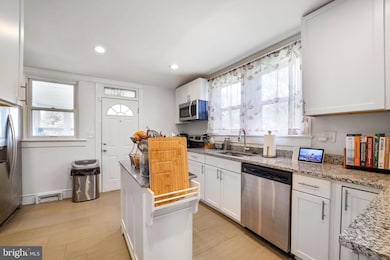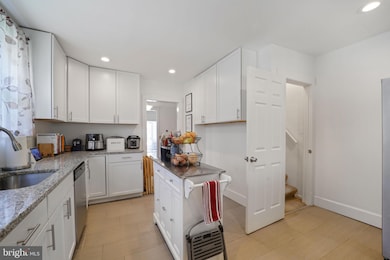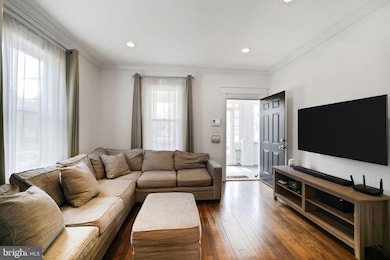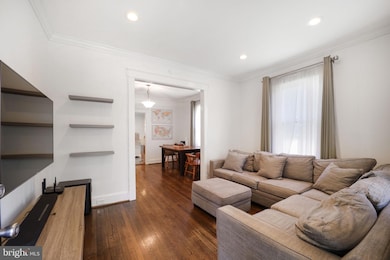
6318 Gateway Blvd District Heights, MD 20747
District Heights NeighborhoodEstimated payment $2,703/month
Highlights
- Open Floorplan
- No HOA
- Built-In Features
- Cape Cod Architecture
- Enclosed patio or porch
- Crown Molding
About This Home
This beautifully maintained, move in ready home has plenty of room to spread out, with three levels of living space, five comfortable bedrooms, and three full baths. You'll love the two enclosed porches, roomy backyard, and private rear parking - great for everyday living and gatherings. Big updates like a new roof (2021) and HVAC system (2018) mean less to worry about. Conveniently located near the Capital Beltway, shops, restaurants, and just a quick drive to Washington DC, this home is ready and waiting for you to make it your own.Offer deadline set for Tuesday, April 22nd, at 12pm (noon).
Home Details
Home Type
- Single Family
Est. Annual Taxes
- $6,643
Year Built
- Built in 1926 | Remodeled in 2017
Lot Details
- 7,250 Sq Ft Lot
- Partially Fenced Property
- Property is zoned RSF65
Home Design
- Cape Cod Architecture
- Frame Construction
- Concrete Perimeter Foundation
Interior Spaces
- Property has 3 Levels
- Open Floorplan
- Built-In Features
- Crown Molding
- Recessed Lighting
- Dining Area
Kitchen
- Electric Oven or Range
- Microwave
- Ice Maker
- Dishwasher
- Kitchen Island
- Disposal
Bedrooms and Bathrooms
Laundry
- Dryer
- Washer
Finished Basement
- Basement Fills Entire Space Under The House
- Walk-Up Access
- Connecting Stairway
- Rear Basement Entry
Parking
- Alley Access
- Driveway
- On-Street Parking
Outdoor Features
- Enclosed patio or porch
Utilities
- Forced Air Heating and Cooling System
- Natural Gas Water Heater
Community Details
- No Home Owners Association
- District Heights Subdivision
Listing and Financial Details
- Assessor Parcel Number 17060438499
Map
Home Values in the Area
Average Home Value in this Area
Tax History
| Year | Tax Paid | Tax Assessment Tax Assessment Total Assessment is a certain percentage of the fair market value that is determined by local assessors to be the total taxable value of land and additions on the property. | Land | Improvement |
|---|---|---|---|---|
| 2024 | $5,420 | $346,433 | $0 | $0 |
| 2023 | $5,015 | $326,200 | $60,600 | $265,600 |
| 2022 | $4,670 | $287,800 | $0 | $0 |
| 2021 | $4,376 | $249,400 | $0 | $0 |
| 2020 | $8,361 | $211,000 | $60,300 | $150,700 |
| 2019 | $4,206 | $200,367 | $0 | $0 |
| 2018 | $2,661 | $189,733 | $0 | $0 |
| 2017 | $3,444 | $179,100 | $0 | $0 |
| 2016 | -- | $168,767 | $0 | $0 |
| 2015 | -- | $158,433 | $0 | $0 |
| 2014 | $4,214 | $148,100 | $0 | $0 |
Property History
| Date | Event | Price | Change | Sq Ft Price |
|---|---|---|---|---|
| 04/17/2025 04/17/25 | For Sale | $385,000 | +40.0% | $173 / Sq Ft |
| 04/13/2018 04/13/18 | Sold | $275,000 | 0.0% | $124 / Sq Ft |
| 03/03/2018 03/03/18 | Pending | -- | -- | -- |
| 02/19/2018 02/19/18 | For Sale | $275,000 | 0.0% | $124 / Sq Ft |
| 02/05/2018 02/05/18 | Off Market | $275,000 | -- | -- |
| 02/02/2018 02/02/18 | For Sale | $275,000 | 0.0% | $124 / Sq Ft |
| 01/30/2018 01/30/18 | Pending | -- | -- | -- |
| 01/17/2018 01/17/18 | Price Changed | $275,000 | -3.5% | $124 / Sq Ft |
| 01/04/2018 01/04/18 | For Sale | $285,000 | +72.7% | $128 / Sq Ft |
| 08/14/2017 08/14/17 | Sold | $165,000 | +3.2% | $74 / Sq Ft |
| 07/14/2017 07/14/17 | Pending | -- | -- | -- |
| 07/04/2017 07/04/17 | For Sale | $159,900 | -- | $72 / Sq Ft |
Deed History
| Date | Type | Sale Price | Title Company |
|---|---|---|---|
| Deed | -- | None Listed On Document | |
| Deed | $275,000 | Stewart Title Of Maryland In | |
| Deed | $165,000 | None Available | |
| Trustee Deed | $166,500 | None Available | |
| Deed | $145,000 | -- | |
| Deed | $50,000 | -- |
Mortgage History
| Date | Status | Loan Amount | Loan Type |
|---|---|---|---|
| Previous Owner | $275,000 | New Conventional | |
| Previous Owner | $275,800 | Stand Alone First | |
| Previous Owner | $203,500 | FHA |
Similar Homes in District Heights, MD
Source: Bright MLS
MLS Number: MDPG2145298
APN: 06-0438499
- 6114 Belwood St
- 6702 Halleck St
- 6321 Sunvalley Terrace
- 6025 Cedar Post Dr
- 6612 Insey St
- 6616 Juneau St
- 3009 Viceroy Ave
- 2124 Weber Dr
- 6918 Gateway Blvd
- 7025 Mason St
- 6935 Halleck St
- 6808 Amber Hill Ct
- 3107 Forest Run Dr
- 2102 Weber Dr
- 6918 Diamond Ct
- 6103 Hil Mar Dr
- 6300 Hil Mar Dr
- 1747 Addison Rd S
- 1773 Addison Rd S
- 1631 Addison Rd S Unit 1631






