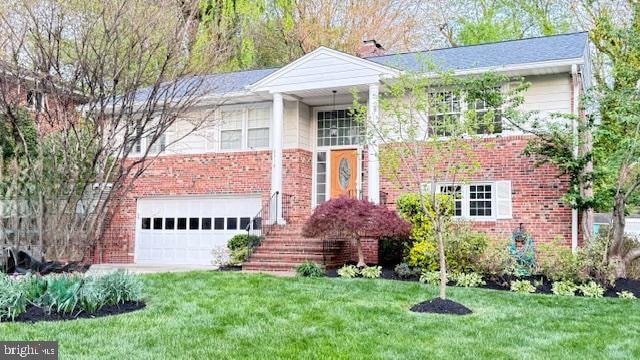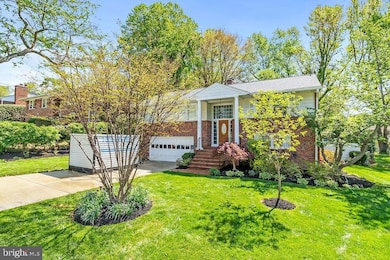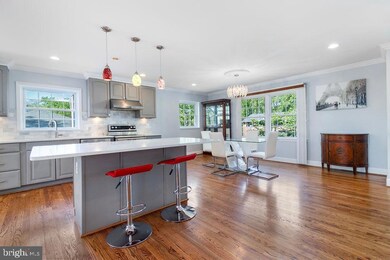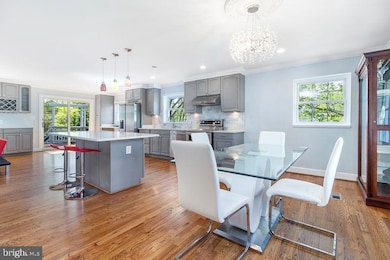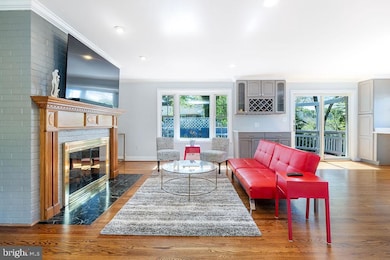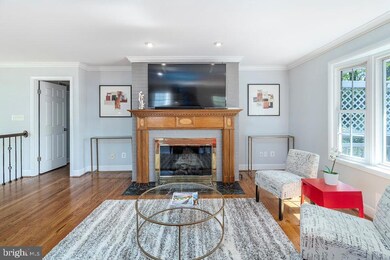
6318 Mori St McLean, VA 22101
Estimated payment $9,531/month
Highlights
- Eat-In Gourmet Kitchen
- Open Floorplan
- Secluded Lot
- Chesterbrook Elementary School Rated A
- Deck
- Backs to Trees or Woods
About This Home
Welcome Home! McLean Schools! Private & Quiet Backyard!! Very quiet street!! This home has it all! 4 bedroom 3 full bath w/ oversized 2 car garage in sought after Potomac Hills. Fully renovated with a gourmet kitchen, upgraded cabinets, quartz counters, and stainless appliances. Complete with a wine bar and loads of cabinet /counter space. The kitchen has been built out with extra cabinet and counter space and an eight-foot island. Shows light, bright, and airy!! Open family room with cozy gas fireplace off kitchen and separate dining area. Large master suite with private luxury bath to include a soaking tub and separate shower. All baths updated. Huge deck off kitchen with steps down to a fully fenced, large, and private backyard. A custom stone patio large enough for a fire pit and fabulous entertaining! Large lower-level above-ground recreation room with 2nd fireplace and wide plank flooring. Huge storage area-complete with heat and AC- Beautifully landscaped and just waiting for the most choosy buyer! Move in Ready!! Walk to Highland Pool & Tennis, and Linway Park. Close to Chesterbrook shopping center/North Arlington and one mile from downtown McLean.
Open House Schedule
-
Sunday, April 27, 20251:00 to 3:00 pm4/27/2025 1:00:00 PM +00:004/27/2025 3:00:00 PM +00:00Welcome Home! McLean Schools! Private & Quiet Backyard!! Very quiet street!! This home has it all! 4 bedroom 3 full bath w/ oversized 2 car garage in sought after Potomac Hills. Fully renovated with a gourmet kitchen, upgraded cabinets, quartz counters, and stainless appliances. Complete with a wine bar and loads of cabinet /counter space. The kitchen has been built out with extra cabinet and counter space and an eight-foot island. Shows light, bright, and airy!! Open family room with cozyAdd to Calendar
Home Details
Home Type
- Single Family
Est. Annual Taxes
- $14,778
Year Built
- Built in 1964
Lot Details
- 10,500 Sq Ft Lot
- Property is Fully Fenced
- Privacy Fence
- Wood Fence
- Landscaped
- Extensive Hardscape
- Secluded Lot
- Premium Lot
- Backs to Trees or Woods
- Back and Front Yard
- Property is in excellent condition
- Property is zoned 130
Parking
- 2 Car Attached Garage
- Oversized Parking
- Parking Storage or Cabinetry
- Front Facing Garage
- Garage Door Opener
Home Design
- Split Foyer
- Brick Exterior Construction
- Architectural Shingle Roof
- Concrete Perimeter Foundation
Interior Spaces
- Property has 2 Levels
- Open Floorplan
- Built-In Features
- Recessed Lighting
- 2 Fireplaces
- Fireplace With Glass Doors
- Fireplace Mantel
- Family Room Off Kitchen
- Wood Flooring
- Finished Basement
- Walk-Out Basement
Kitchen
- Eat-In Gourmet Kitchen
- Stove
- Range Hood
- Ice Maker
- Dishwasher
- Upgraded Countertops
- Wine Rack
- Disposal
Bedrooms and Bathrooms
- Soaking Tub
- Walk-in Shower
Laundry
- Laundry on lower level
- Dryer
- Washer
Outdoor Features
- Deck
- Enclosed patio or porch
- Exterior Lighting
Schools
- Chesterbrook Elementary School
- Longfellow Middle School
- Mclean High School
Utilities
- Forced Air Heating and Cooling System
- Vented Exhaust Fan
- Natural Gas Water Heater
Community Details
- No Home Owners Association
- Potomac Hills Subdivision
Listing and Financial Details
- Tax Lot 57
- Assessor Parcel Number 0313 19 0057
Map
Home Values in the Area
Average Home Value in this Area
Tax History
| Year | Tax Paid | Tax Assessment Tax Assessment Total Assessment is a certain percentage of the fair market value that is determined by local assessors to be the total taxable value of land and additions on the property. | Land | Improvement |
|---|---|---|---|---|
| 2024 | $14,037 | $1,188,090 | $627,000 | $561,090 |
| 2023 | $12,387 | $1,075,750 | $531,000 | $544,750 |
| 2022 | $11,728 | $1,005,410 | $483,000 | $522,410 |
| 2021 | $11,167 | $933,320 | $431,000 | $502,320 |
| 2020 | $11,164 | $925,320 | $423,000 | $502,320 |
| 2019 | $10,690 | $886,000 | $403,000 | $483,000 |
| 2018 | $10,097 | $878,000 | $395,000 | $483,000 |
| 2017 | $10,123 | $855,000 | $395,000 | $460,000 |
| 2016 | $9,948 | $841,980 | $391,000 | $450,980 |
| 2015 | $9,084 | $797,570 | $380,000 | $417,570 |
| 2014 | $9,064 | $797,570 | $380,000 | $417,570 |
Property History
| Date | Event | Price | Change | Sq Ft Price |
|---|---|---|---|---|
| 04/24/2025 04/24/25 | For Sale | $1,489,900 | -- | $514 / Sq Ft |
Deed History
| Date | Type | Sale Price | Title Company |
|---|---|---|---|
| Gift Deed | -- | Realty Title Of Tysons Inc | |
| Gift Deed | -- | Realty Title Of Tysons Inc | |
| Warranty Deed | $650,000 | -- |
Mortgage History
| Date | Status | Loan Amount | Loan Type |
|---|---|---|---|
| Open | $737,000 | New Conventional | |
| Previous Owner | $735,000 | New Conventional | |
| Previous Owner | $768,000 | Adjustable Rate Mortgage/ARM | |
| Previous Owner | $500,000 | New Conventional |
Similar Homes in McLean, VA
Source: Bright MLS
MLS Number: VAFX2235716
APN: 0313-19-0057
- 6221 Nelway Dr
- 6226 Kellogg Dr
- 1588 Forest Villa Ln
- 1446 Cola Dr
- 1564 Forest Villa Ln
- 1436 Layman St
- 6329 Linway Terrace
- 1554 Forest Villa Ln
- 6156 Loch Raven Dr
- 6195 Adeline Ct
- 6238 Linway Terrace
- 6346 Old Dominion Dr
- 6303 Hunting Ridge Ln
- 6330 Cross St
- 1669 East Ave
- 6403 Old Dominion Dr
- 6210 Kilcullen Dr
- 1705 East Ave
- 6304 Old Dominion Dr
- 1614 Fielding Lewis Way
