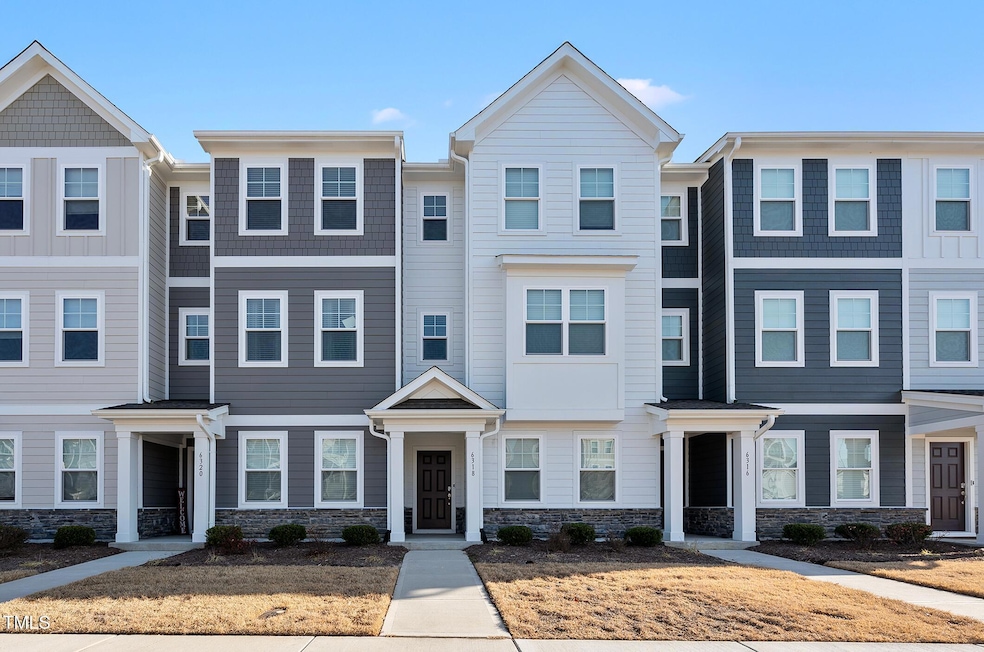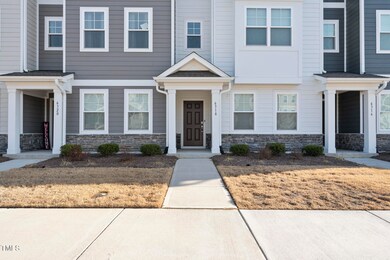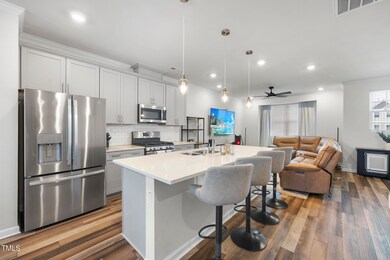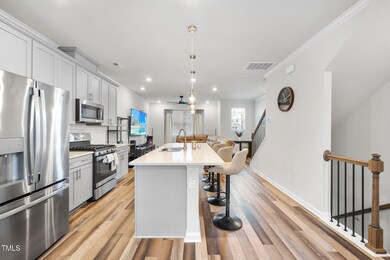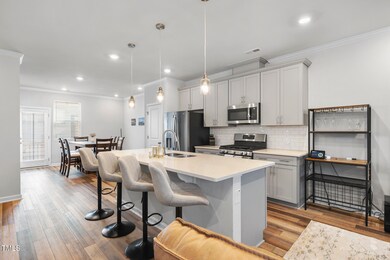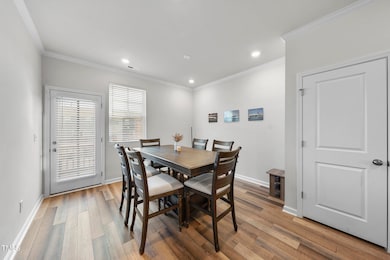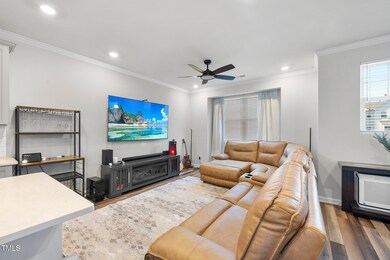
6318 Perry Creek Rd Raleigh, NC 27616
Forestville NeighborhoodEstimated payment $2,388/month
Highlights
- Fitness Center
- Deck
- Quartz Countertops
- Open Floorplan
- Transitional Architecture
- Community Pool
About This Home
Step into this 3-bedroom, 3.5-bathroom townhouse, where comfort meets convenience in a tranquil neighborhood setting. The spacious open-concept layout offers a sleek kitchen with a large island, stainless steel appliances, and generous cabinetry—perfect for cooking and entertaining. The family room is cozy yet inviting, with seamless access to the private covered balcony—ideal for morning coffee or unwinding in the evening. On the lower level, you'll find a versatile flex space that can serve as a home office or guest room, along with a one-car garage and a full bath. Upstairs, the primary suite offers a peaceful retreat with an ensuite bath, while the second bedroom also includes a private bath. Enjoy a variety of community amenities, including a pool, clubhouse, fitness center, walking trails, and gardens. Located just minutes from local shopping and dining options, and only 15 minutes to downtown Raleigh, Wake Forest, and Knightdale, this home strikes the perfect balance of quiet living and easy access to everything you need.
Townhouse Details
Home Type
- Townhome
Est. Annual Taxes
- $2,980
Year Built
- Built in 2023
Lot Details
- 2,178 Sq Ft Lot
- Lot Dimensions are 19x110x19x111
- Two or More Common Walls
- Landscaped
HOA Fees
- $214 Monthly HOA Fees
Parking
- 1 Car Attached Garage
- Rear-Facing Garage
- Private Driveway
- On-Street Parking
Home Design
- Transitional Architecture
- Slab Foundation
- Shingle Roof
- Composition Roof
- Cement Siding
Interior Spaces
- 1,820 Sq Ft Home
- 3-Story Property
- Open Floorplan
- Smooth Ceilings
- Ceiling Fan
- Entrance Foyer
- Family Room
- Combination Kitchen and Dining Room
Kitchen
- Self-Cleaning Oven
- Gas Range
- Microwave
- Plumbed For Ice Maker
- Dishwasher
- Stainless Steel Appliances
- Quartz Countertops
- Disposal
Flooring
- Carpet
- Vinyl
Bedrooms and Bathrooms
- 3 Bedrooms
- Walk-In Closet
- In-Law or Guest Suite
- Double Vanity
- Bathtub with Shower
- Shower Only
- Walk-in Shower
Laundry
- Laundry on upper level
- Washer and Dryer
Home Security
Outdoor Features
- Balcony
- Deck
- Front Porch
Schools
- River Bend Elementary And Middle School
- Rolesville High School
Utilities
- Central Heating and Cooling System
- Heat Pump System
- Natural Gas Connected
Listing and Financial Details
- Assessor Parcel Number 1736874487
Community Details
Overview
- Association fees include ground maintenance, storm water maintenance
- 5401 North Roa Association, Phone Number (919) 233-7660
- 5401 North Subdivision
Recreation
- Fitness Center
- Community Pool
Security
- Fire and Smoke Detector
Map
Home Values in the Area
Average Home Value in this Area
Tax History
| Year | Tax Paid | Tax Assessment Tax Assessment Total Assessment is a certain percentage of the fair market value that is determined by local assessors to be the total taxable value of land and additions on the property. | Land | Improvement |
|---|---|---|---|---|
| 2024 | $2,980 | $340,848 | $75,000 | $265,848 |
| 2023 | $654 | $60,000 | $60,000 | $0 |
| 2022 | $0 | $0 | $0 | $0 |
Property History
| Date | Event | Price | Change | Sq Ft Price |
|---|---|---|---|---|
| 03/28/2025 03/28/25 | Pending | -- | -- | -- |
| 03/14/2025 03/14/25 | Price Changed | $345,000 | -4.2% | $190 / Sq Ft |
| 02/10/2025 02/10/25 | For Sale | $360,000 | -- | $198 / Sq Ft |
About the Listing Agent

Chappell has been one of the leading independent real estate firms in the Triangle. Led by top Triangle real estate broker and developer Johnny Chappell, the team has become closely associated with contemporary, new-construction development, and represents hundreds of buyers and sellers throughout the region. This expert team notably launched and represented multiple award-winning properties throughout the Triangle – including the Clark Townhomes in The Village District and West + Lenoir in
Johnny's Other Listings
Source: Doorify MLS
MLS Number: 10075673
APN: 1736.02-87-4487-000
- 6309 Truxton Ln
- 6351 Perry Creek Rd
- 5940 Illuminate Ave
- 5813 Empathy Ln
- 5908 Giddings St
- 5917 Kayton St
- 5918 Giddings St
- 5818 Humanity Ln
- 6417 Truxton Ln
- 6416 Truxton Ln
- 5501 Advancing Ave
- 6518 Perry Creek Rd
- 6511 Academic Ave
- 5306 Beckom St
- 6609 Truxton Ln
- 6631 Perry Creek Rd
- 6412 Nurture Ave
- 6509 Archwood Ave
- 5217 Invention Way
- 5432 Crescent Square St
