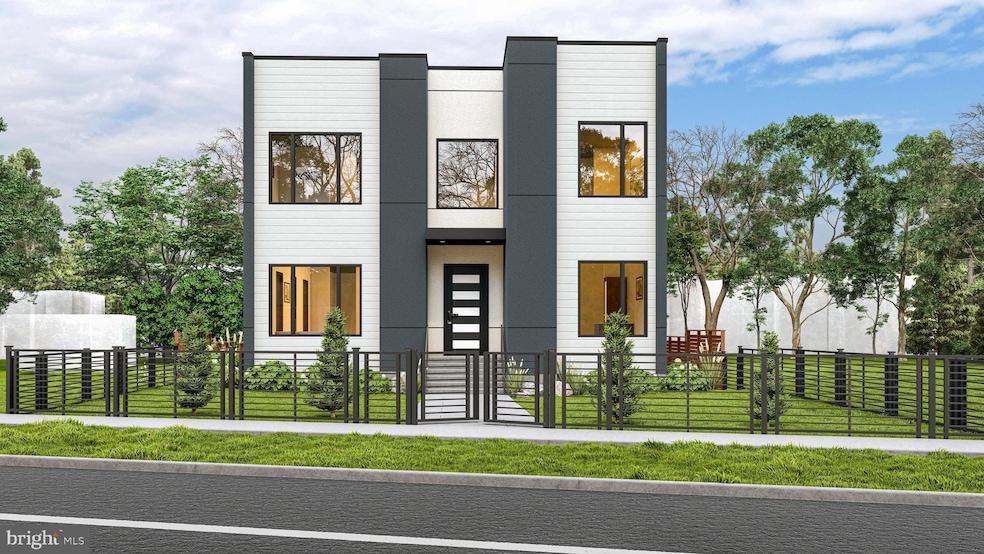
6318 Piney Branch Rd NW Washington, DC 20011
Brightwood NeighborhoodHighlights
- New Construction
- Wood Flooring
- Forced Air Zoned Heating System
- Contemporary Architecture
- No HOA
- 3-minute walk to Fort Stevens
About This Home
As of May 2024This contemporary masterpiece offers a breathtaking combination of luxury and functionality in the heart of Brightwood. From its impressive curb appeal to its meticulously designed interior, every detail speaks of sophistication and comfort. The open floor plan, highlighted by oversized windows, high ceilings, and warm hardwood flooring, creates a welcoming ambiance flooded with natural light.
The heart of the home, the master chef-sized kitchen, is a culinary enthusiast's dream, boasting eye-catching wood finishes, ample counter space, and storage galore. Whether entertaining guests or enjoying casual meals, the grand family room, bar seating, and breakfast room provide versatile spaces for every occasion.
Step outside to the large rear covered deck overlooking a sprawling yard, perfect for outdoor gatherings or simply relaxing in the sunshine. With secure 2-car parking, convenience is assured.
Upstairs, the primary suite is a sanctuary unto itself, featuring a luxurious bath, generous customized closet space with glass doors, and a charming outdoor covered balcony, ideal for unwinding after a long day. Two additional bedrooms and baths ensure ample space for family or guests.
The basement presents endless possibilities with ample cabinets with bar sink, fireplace.
This property represents unparalleled value in the vibrant city of Washington, D.C. Don't miss out on the opportunity to experience luxury living at its finest.
Home Details
Home Type
- Single Family
Est. Annual Taxes
- $1,693
Year Built
- Built in 2024 | New Construction
Lot Details
- 6,228 Sq Ft Lot
- Property is in excellent condition
- Property is zoned R-1-B
Parking
- 2 Parking Spaces
Home Design
- Contemporary Architecture
- Flat Roof Shape
- Slab Foundation
- Concrete Perimeter Foundation
- HardiePlank Type
Interior Spaces
- Property has 3 Levels
- Ceiling height of 9 feet or more
- Finished Basement
Flooring
- Wood
- Ceramic Tile
Bedrooms and Bathrooms
Utilities
- Forced Air Zoned Heating System
- Air Source Heat Pump
- Electric Water Heater
Community Details
- No Home Owners Association
- Brightwood Subdivision
Listing and Financial Details
- Tax Lot 17
- Assessor Parcel Number 2944//0017
Map
Home Values in the Area
Average Home Value in this Area
Property History
| Date | Event | Price | Change | Sq Ft Price |
|---|---|---|---|---|
| 05/24/2024 05/24/24 | Sold | $1,435,000 | 0.0% | $266 / Sq Ft |
| 04/13/2024 04/13/24 | For Sale | $1,435,000 | -- | $266 / Sq Ft |
Tax History
| Year | Tax Paid | Tax Assessment Tax Assessment Total Assessment is a certain percentage of the fair market value that is determined by local assessors to be the total taxable value of land and additions on the property. | Land | Improvement |
|---|---|---|---|---|
| 2024 | $3,546 | $417,210 | $417,210 | $0 |
| 2023 | $3,421 | $402,450 | $402,450 | $0 |
| 2022 | $1,693 | $199,140 | $199,140 | $0 |
| 2021 | $0 | $0 | $0 | $0 |
Mortgage History
| Date | Status | Loan Amount | Loan Type |
|---|---|---|---|
| Open | $1,148,000 | New Conventional | |
| Previous Owner | $1,163,000 | Construction |
Deed History
| Date | Type | Sale Price | Title Company |
|---|---|---|---|
| Deed | $1,435,000 | Kvs Title | |
| Deed | $800,000 | Capitol Title |
Similar Homes in Washington, DC
Source: Bright MLS
MLS Number: DCDC2136812
APN: 2944-0017
- 6231 Piney Branch Rd NW
- 6420 13th St NW
- 1323 Tewkesbury Place NW
- 1332 Sheridan St NW
- 1000 Rittenhouse St NW Unit 27
- 1361 Sheridan St NW
- 828 Underwood St NW
- 1374 Rittenhouse St NW
- 1397 Sheridan St NW
- 6210 8th St NW
- 6617 Georgia Ave NW
- 6425 14th St NW Unit 303
- 1404 Tuckerman St NW Unit 101
- 721 Tuckerman St NW
- 1418 Sheridan St NW
- 6645 Georgia Ave NW Unit 308
- 6645 Georgia Ave NW Unit 309
- 6445 Luzon Ave NW
- 6445 Luzon Ave NW Unit 514
- 6445 Luzon Ave NW Unit 214
