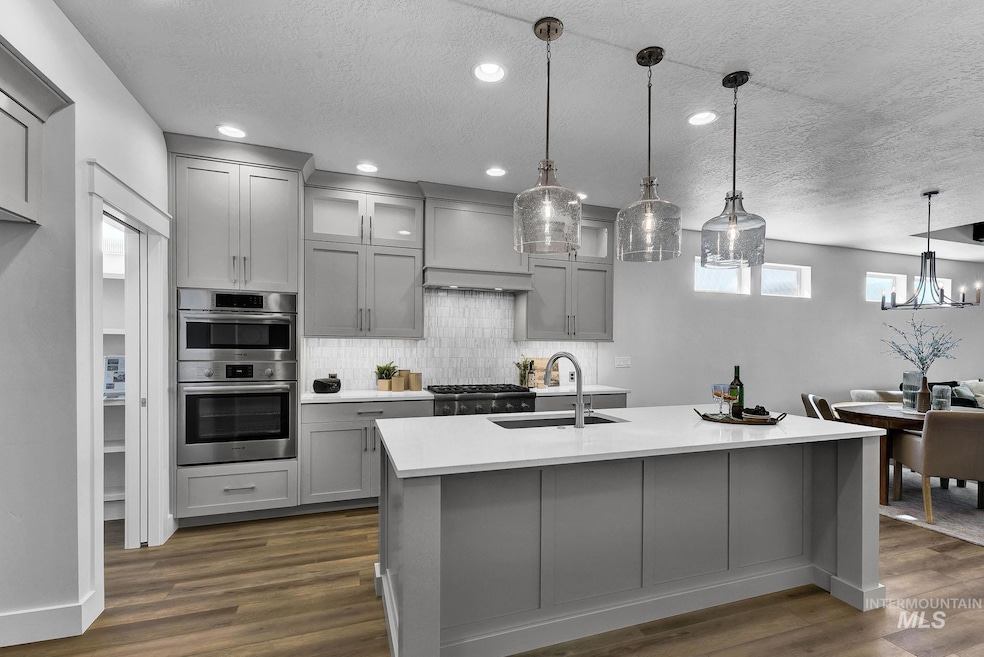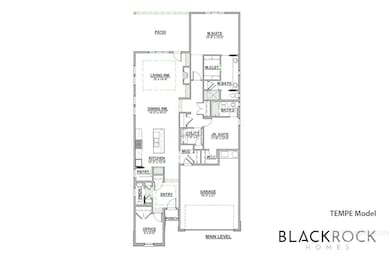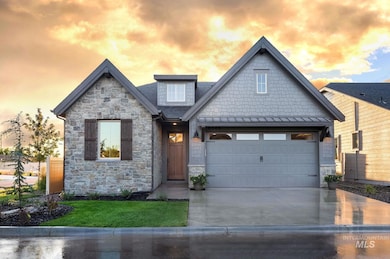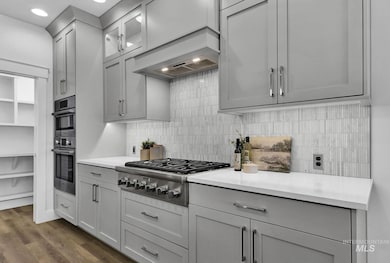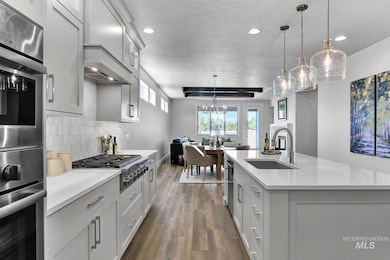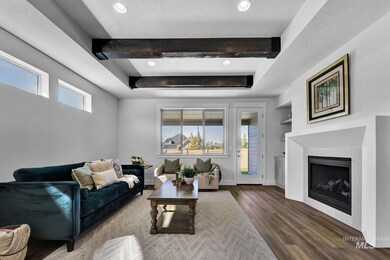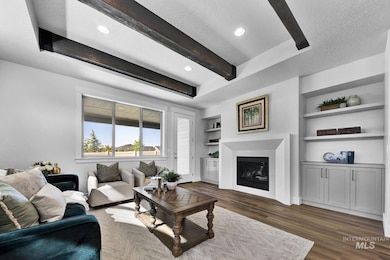
$544,900
- 3 Beds
- 3 Baths
- 1,958 Sq Ft
- 6115 S Aspiration Ave
- Meridian, ID
Mountain views & effortless lock-n’-leave living! This nearly new Alturas home blends modern luxury w/ thoughtful design. Wide-plank LVP floors & soaring ceilings lead to a stunning great room featuring a chic floor-to-ceiling stone fireplace, custom built-ins, & floating shelves. The chef’s kitchen is a showstopper, boasting upscale cabinetry, Bosch appliances, a gas range, massive pantry, & an
Alissa Gamble Keller Williams Realty Boise
