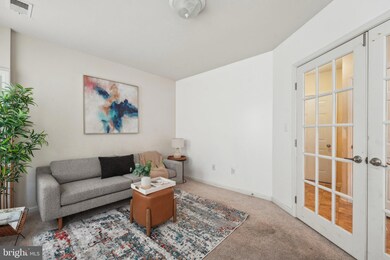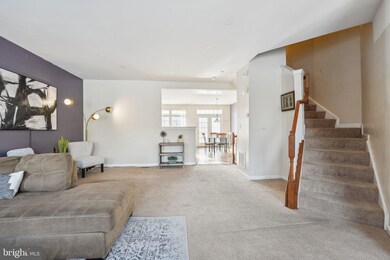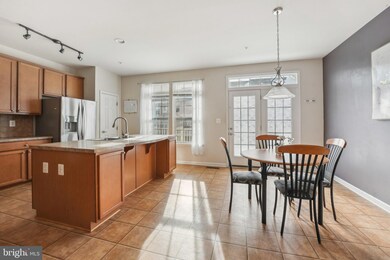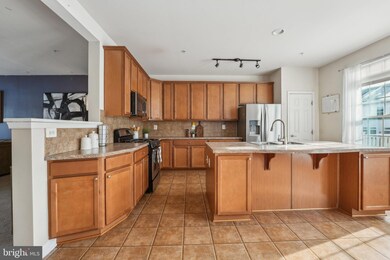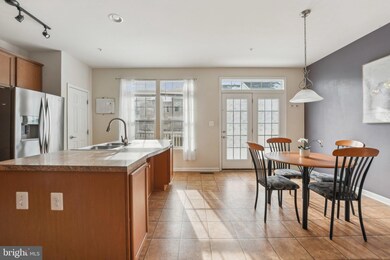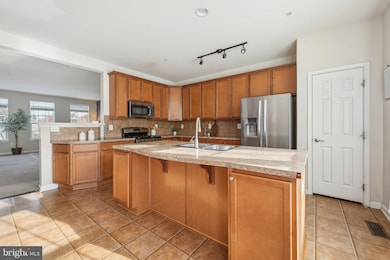
6318 Santo Place Capitol Heights, MD 20743
Highlights
- Open Floorplan
- Deck
- Double Pane Windows
- Colonial Architecture
- 2 Car Attached Garage
- 4-minute walk to Rollins Avenue Park
About This Home
As of February 2025Discover the perfect blend of style, space, and convenience in this stunning three-level townhome, nestled in the sought-after Addison South community of Prince George’s County. This home delivers the feel of a single-family residence with the ease of townhome living, offering an open floor plan, high ceilings, and oversized windows that flood every room with natural light.
The heart of the home is the spacious kitchen, complete with an island, room for a dining table, and seamless flow to a large back deck—perfect for entertaining or relaxing. A thoughtfully placed main-level half bath ensures guests feel at home without intruding on your personal space.
One of this home’s standout features is the entry-level fourth bedroom, providing flexibility as a guest suite or a private home office. It’s an ideal retreat to work or relax, away from the hustle and bustle of daily life.
Upstairs, the primary suite offers a serene escape with soaring ceilings, a large walk-in closet, and a spa-like en suite bathroom. Enjoy the oversized soaking tub, double sinks, a separate shower, and a private water closet for ultimate comfort. Two additional generously sized bedrooms, a full secondary bathroom, and ample storage complete the upper level.
This home also features a two-car garage with driveway parking for two additional vehicles, ensuring plenty of space for you and your guests.
Located just minutes from the Metro, this property combines walkable convenience with proximity to the Washington Commanders’ stadium—perfect timing as the playoffs approach! Prince George’s County is one of the most affordable options for spacious, non-condo living in the DC Metro area, making this an unbeatable opportunity to move in and enjoy now or customize to your taste.
Don’t miss your chance to own this exceptional townhome that truly has it all.
Townhouse Details
Home Type
- Townhome
Est. Annual Taxes
- $5,178
Year Built
- Built in 2012
Lot Details
- 1,760 Sq Ft Lot
- Landscaped
HOA Fees
- $103 Monthly HOA Fees
Parking
- 2 Car Attached Garage
- Rear-Facing Garage
Home Design
- Colonial Architecture
- Slab Foundation
- Frame Construction
Interior Spaces
- Property has 3 Levels
- Open Floorplan
- Double Pane Windows
- ENERGY STAR Qualified Doors
- Combination Kitchen and Dining Room
- Laundry on lower level
- Basement
Kitchen
- Built-In Range
- Built-In Microwave
- Dishwasher
- Kitchen Island
- Disposal
Bedrooms and Bathrooms
- En-Suite Bathroom
- Walk-In Closet
- Walk-in Shower
Home Security
Utilities
- Forced Air Heating and Cooling System
- Vented Exhaust Fan
- Natural Gas Water Heater
Additional Features
- Energy-Efficient Windows
- Deck
- Suburban Location
Listing and Financial Details
- Tax Lot 39
- Assessor Parcel Number 17183942299
Community Details
Overview
- Association fees include snow removal, road maintenance, reserve funds, lawn care front, common area maintenance
- Park At Addison Metro HOA
- Addison Road South Subdivision
Security
- Fire Sprinkler System
Map
Home Values in the Area
Average Home Value in this Area
Property History
| Date | Event | Price | Change | Sq Ft Price |
|---|---|---|---|---|
| 02/14/2025 02/14/25 | Sold | $450,000 | +1.1% | $269 / Sq Ft |
| 01/16/2025 01/16/25 | For Sale | $444,963 | +32.8% | $266 / Sq Ft |
| 04/01/2019 04/01/19 | Sold | $335,000 | +1.5% | $200 / Sq Ft |
| 02/27/2019 02/27/19 | Pending | -- | -- | -- |
| 02/20/2019 02/20/19 | For Sale | $330,000 | -- | $197 / Sq Ft |
Tax History
| Year | Tax Paid | Tax Assessment Tax Assessment Total Assessment is a certain percentage of the fair market value that is determined by local assessors to be the total taxable value of land and additions on the property. | Land | Improvement |
|---|---|---|---|---|
| 2024 | $5,557 | $348,500 | $0 | $0 |
| 2023 | $5,264 | $328,900 | $65,000 | $263,900 |
| 2022 | $5,109 | $318,433 | $0 | $0 |
| 2021 | $4,953 | $307,967 | $0 | $0 |
| 2020 | $4,798 | $297,500 | $45,000 | $252,500 |
| 2019 | $4,147 | $289,600 | $0 | $0 |
| 2018 | $4,504 | $281,700 | $0 | $0 |
| 2017 | $4,367 | $273,800 | $0 | $0 |
| 2016 | -- | $268,500 | $0 | $0 |
| 2015 | $140 | $263,200 | $0 | $0 |
| 2014 | $140 | $257,900 | $0 | $0 |
Mortgage History
| Date | Status | Loan Amount | Loan Type |
|---|---|---|---|
| Open | $427,500 | New Conventional | |
| Previous Owner | $75,000 | Credit Line Revolving | |
| Previous Owner | $50,000 | New Conventional | |
| Previous Owner | $324,950 | New Conventional | |
| Previous Owner | $2,500 | Stand Alone Second | |
| Previous Owner | $21,276 | Stand Alone Second | |
| Previous Owner | $57,971 | Stand Alone Second | |
| Previous Owner | $273,582 | FHA |
Deed History
| Date | Type | Sale Price | Title Company |
|---|---|---|---|
| Deed | $450,000 | Old Republic National Title In | |
| Deed | $335,000 | Mid Atlantic Setmnt Svcs Llc | |
| Deed | $278,630 | Stewart Title Guaranty Co | |
| Deed | $580,000 | None Available |
Similar Homes in Capitol Heights, MD
Source: Bright MLS
MLS Number: MDPG2136570
APN: 18-3942299
- 6316 Halsted Ave
- 520 Victorianna Dr
- 506 Victorianna Dr
- 1005 Rollins Ave
- 6412 Rolling Ridge Dr
- 1009 Rollins Ave
- 412 Quarry Ave
- 412 Xenia Ave
- 6190 Central Ave
- 1117 Wilberforce Ct
- 1205 Dillon Ct
- 6571 Ronald Rd
- 511 Ventura Ave
- 5619 Prescott Ct
- 6516 Adak St
- 5625 Oakford Rd
- 921 Newington Ct
- 22 Maryland Park Dr
- 1311 Karen Blvd Unit 208
- 121 69th St

