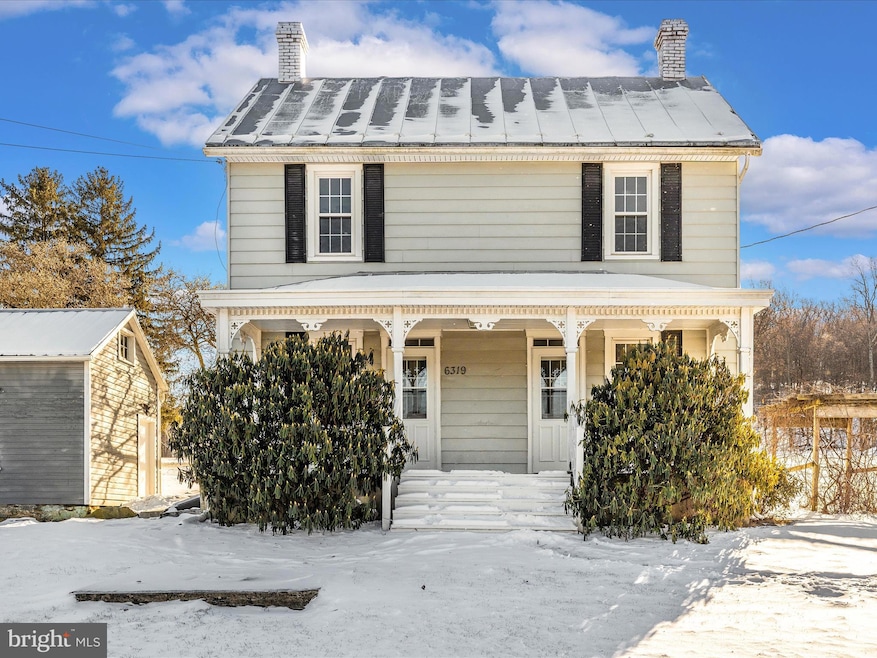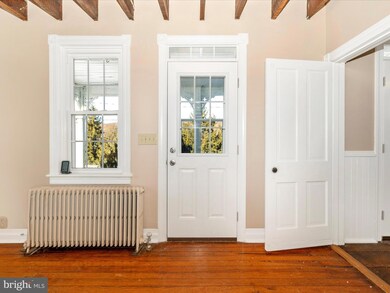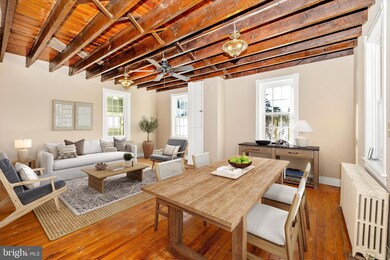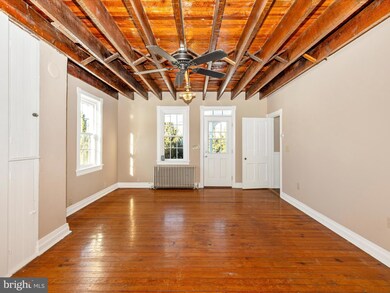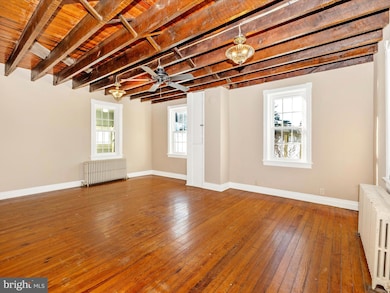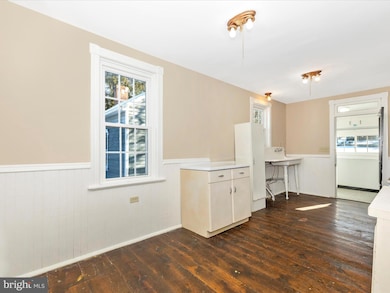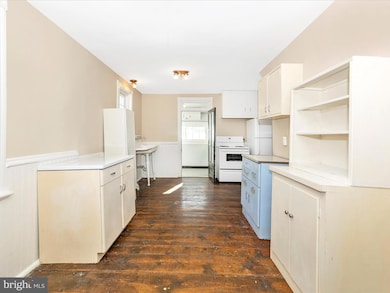
6319 Browns Quarry Rd Sabillasville, MD 21780
Thurmont NeighborhoodHighlights
- Horses Allowed On Property
- Farmhouse Style Home
- No HOA
- Mountain View
- Mud Room
- Gazebo
About This Home
As of January 2025OFFER DEADLINE IS MONDAY, 1/13 AT 4 PM. If you're searching for an affordable home with plenty of acreage to make your own, look no further! This property offers the perfect opportunity to live off the land, complete with a variety of fruit trees and bushes, including Persimmons, apples, cherries, and blueberries. Approximately half an acre is already fenced, with another half-acre ready for fencing. Enjoy peaceful moments under the Gazebo while taking in stunning mountain views or unwind at the gravel patio or concrete patio areas. The property features a well-maintained hen house, a meat house, a pig barn with a new floor and wood siding, and a bank barn with three stalls. Additional outbuildings include a run-in shed, summer kitchen, and detached garage—ideal for extra storage or hobby space. Inside, you’ll appreciate the charm of hardwood floors throughout the kitchen, living, and dining areas, along with a spacious laundry room featuring a convenient half bath. Upstairs, the full bathroom boasts ceramic tile and a large, tiled shower. The three bedrooms are all generously sized, with gleaming hardwood floors that enhance the home’s warmth and character. Leave the hustle and bustle of city life behind and embrace the tranquility of country living!
Home Details
Home Type
- Single Family
Est. Annual Taxes
- $2,128
Year Built
- Built in 1900
Lot Details
- 1.3 Acre Lot
- Partially Fenced Property
Parking
- 1 Car Detached Garage
- Front Facing Garage
- Driveway
Home Design
- Farmhouse Style Home
- Permanent Foundation
- Metal Roof
- Aluminum Siding
Interior Spaces
- Property has 3 Levels
- Mud Room
- Entrance Foyer
- Living Room
- Dining Room
- Storage Room
- Mountain Views
- Unfinished Basement
- Interior Basement Entry
Bedrooms and Bathrooms
- 3 Bedrooms
Laundry
- Laundry Room
- Laundry on main level
Outdoor Features
- Patio
- Gazebo
- Outbuilding
- Porch
Schools
- Sabillasville Elementary School
- Thurmont Middle School
- Catoctin High School
Horse Facilities and Amenities
- Horses Allowed On Property
Utilities
- Window Unit Cooling System
- Radiator
- Heating System Uses Oil
- Well
- Electric Water Heater
- Septic Tank
Community Details
- No Home Owners Association
Listing and Financial Details
- Assessor Parcel Number 1110268494
Map
Home Values in the Area
Average Home Value in this Area
Property History
| Date | Event | Price | Change | Sq Ft Price |
|---|---|---|---|---|
| 01/30/2025 01/30/25 | Sold | $350,000 | 0.0% | $313 / Sq Ft |
| 01/30/2025 01/30/25 | Sold | $350,000 | +16.7% | $313 / Sq Ft |
| 01/13/2025 01/13/25 | Pending | -- | -- | -- |
| 01/13/2025 01/13/25 | Pending | -- | -- | -- |
| 01/10/2025 01/10/25 | For Sale | $299,990 | 0.0% | $268 / Sq Ft |
| 01/10/2025 01/10/25 | For Sale | $299,990 | -- | $268 / Sq Ft |
Tax History
| Year | Tax Paid | Tax Assessment Tax Assessment Total Assessment is a certain percentage of the fair market value that is determined by local assessors to be the total taxable value of land and additions on the property. | Land | Improvement |
|---|---|---|---|---|
| 2024 | $2,201 | $174,133 | $0 | $0 |
| 2023 | $2,018 | $161,000 | $64,300 | $96,700 |
| 2022 | $2,001 | $159,567 | $0 | $0 |
| 2021 | $1,968 | $158,133 | $0 | $0 |
| 2020 | $1,968 | $156,700 | $64,300 | $92,400 |
| 2019 | $1,968 | $156,700 | $64,300 | $92,400 |
| 2018 | $1,985 | $156,700 | $64,300 | $92,400 |
| 2017 | $1,991 | $158,700 | $0 | $0 |
| 2016 | $1,757 | $153,100 | $0 | $0 |
| 2015 | $1,757 | $147,500 | $0 | $0 |
| 2014 | $1,757 | $141,900 | $0 | $0 |
Mortgage History
| Date | Status | Loan Amount | Loan Type |
|---|---|---|---|
| Open | $332,500 | New Conventional | |
| Closed | $332,500 | New Conventional | |
| Previous Owner | $185,400 | Credit Line Revolving | |
| Previous Owner | $159,842 | FHA | |
| Previous Owner | $100,000 | No Value Available |
Deed History
| Date | Type | Sale Price | Title Company |
|---|---|---|---|
| Deed | $350,000 | Clear Title | |
| Deed | $350,000 | Clear Title | |
| Deed | $164,000 | -- | |
| Deed | -- | -- | |
| Deed | $135,000 | -- |
Similar Home in Sabillasville, MD
Source: Bright MLS
MLS Number: MDFR2057138
APN: 10-268494
- 17128 Bentzel Rd
- 17515 Harbaugh Valley Rd
- 16015 Foxville Deerfield Rd
- 6935 Eylers Valley Flint Rd
- Lot 68 Mountain Top Rd
- Parcel 43 Sunshine Trail
- 17547 Old Sabillasville Rd
- 17534 Mountain Top Rd
- 17550 Mountain Top Rd
- 66 Mountaintop Rd
- 0 Rd
- 5805 Rowland Hill Rd
- 14625 Hilltop Rd
- 25546 Military Rd
- 25209 Elhuff Ct
- 15330 Sabillasville Rd
- 0 Circle Ave Unit MDWA2027064
- HOMESITE 17 Pennersville Rd
- 8014 Friends Creek Rd
- 12956 Pennersville Rd
