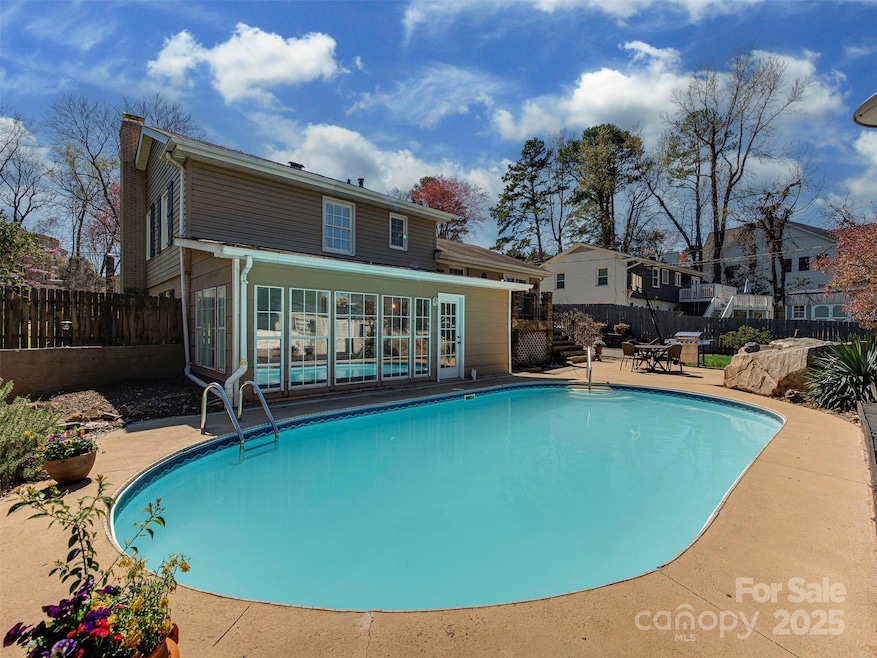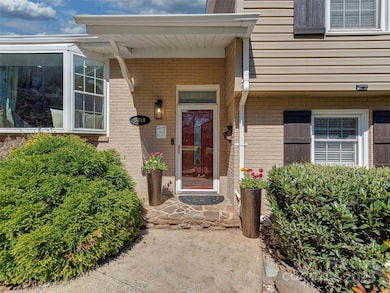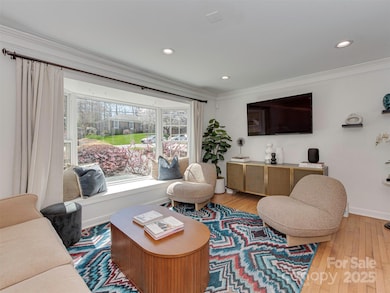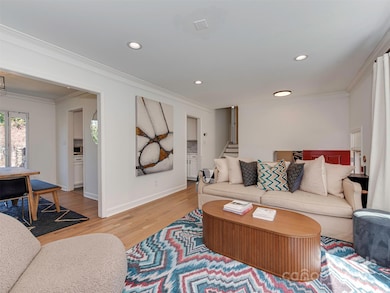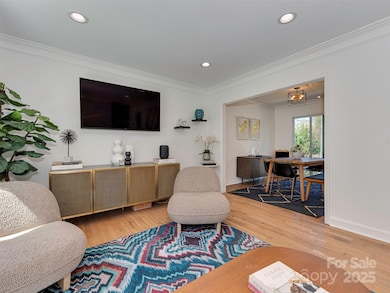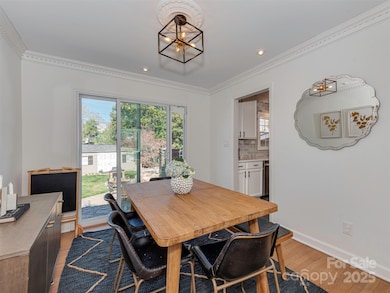
6319 Hazelton Dr Charlotte, NC 28210
Beverly Woods NeighborhoodEstimated payment $4,170/month
Highlights
- Traditional Architecture
- Separate Outdoor Workshop
- Central Heating and Cooling System
- Sharon Elementary Rated A-
About This Home
Featured in AXIOS Charlotte's HOT HOMES this weekend!! In the heart of SouthPark this gem is within walking distance to all the cool restaurants and shops and markets in the area. The backyard is truly an outdoor oasis in the middle of a bustling city. The showstopper is the saltwater pool surrounded by a tanning deck and upper deck. The basketball court, flat backyard, and firepit make for a playground for all ages. The backyard features a storage shed and an oversized workshop (she-shed or man-cave) with it's own heating/cooling system. It's also great for a home gym. Lower level is set up as a full on guest suite. The bedroom/bathroom is flanked by a 3-season room (not included in the square footage) and living room. This ensuite can be accessed by its own entrance. The home has modern features throughout, including hardwood floors, custom tile work, and an updated kitchen open to the dining area. The living room features an oversized window with a bench seat-dog haven.
Listing Agent
Savvy + Co Real Estate Brokerage Email: laurie@savvyandcompany.com License #198125
Open House Schedule
-
Saturday, April 26, 202512:00 am to 4:00 pm4/26/2025 12:00:00 AM +00:004/26/2025 4:00:00 PM +00:00Add to Calendar
Home Details
Home Type
- Single Family
Est. Annual Taxes
- $4,236
Year Built
- Built in 1963
Parking
- Driveway
Home Design
- Traditional Architecture
- Split Level Home
- Brick Exterior Construction
- Vinyl Siding
Interior Spaces
- Living Room with Fireplace
- Crawl Space
Kitchen
- Microwave
- Dishwasher
- Disposal
Bedrooms and Bathrooms
- 3 Bedrooms
Outdoor Features
- Separate Outdoor Workshop
- Shed
Schools
- Sharon Elementary School
- Alexander Graham Middle School
- South Mecklenburg High School
Additional Features
- Property is zoned N1-A
- Central Heating and Cooling System
Community Details
- Laurelwood Subdivision
Listing and Financial Details
- Assessor Parcel Number 179-011-21
Map
Home Values in the Area
Average Home Value in this Area
Tax History
| Year | Tax Paid | Tax Assessment Tax Assessment Total Assessment is a certain percentage of the fair market value that is determined by local assessors to be the total taxable value of land and additions on the property. | Land | Improvement |
|---|---|---|---|---|
| 2023 | $4,236 | $539,100 | $275,000 | $264,100 |
| 2022 | $4,229 | $425,200 | $200,000 | $225,200 |
| 2021 | $4,218 | $425,200 | $200,000 | $225,200 |
| 2020 | $4,239 | $428,200 | $200,000 | $228,200 |
| 2019 | $4,224 | $428,200 | $200,000 | $228,200 |
| 2018 | $3,003 | $223,300 | $122,400 | $100,900 |
| 2017 | $2,953 | $223,300 | $122,400 | $100,900 |
| 2016 | $2,944 | $223,300 | $122,400 | $100,900 |
| 2015 | $2,932 | $223,300 | $122,400 | $100,900 |
| 2014 | $2,930 | $0 | $0 | $0 |
Property History
| Date | Event | Price | Change | Sq Ft Price |
|---|---|---|---|---|
| 04/18/2025 04/18/25 | For Sale | $684,000 | 0.0% | $379 / Sq Ft |
| 03/29/2025 03/29/25 | Pending | -- | -- | -- |
| 03/28/2025 03/28/25 | For Sale | $684,000 | +35.7% | $379 / Sq Ft |
| 07/31/2020 07/31/20 | Sold | $504,000 | -0.7% | $279 / Sq Ft |
| 06/22/2020 06/22/20 | Pending | -- | -- | -- |
| 06/19/2020 06/19/20 | Price Changed | $507,500 | -1.9% | $281 / Sq Ft |
| 06/09/2020 06/09/20 | For Sale | $517,500 | -- | $287 / Sq Ft |
Deed History
| Date | Type | Sale Price | Title Company |
|---|---|---|---|
| Warranty Deed | $504,000 | None Available | |
| Warranty Deed | $372,000 | None Available | |
| Interfamily Deed Transfer | -- | None Available | |
| Warranty Deed | -- | None Available | |
| Trustee Deed | $214,815 | None Available | |
| Interfamily Deed Transfer | -- | None Available | |
| Warranty Deed | $221,000 | American Title Insurance |
Mortgage History
| Date | Status | Loan Amount | Loan Type |
|---|---|---|---|
| Open | $403,200 | New Conventional | |
| Previous Owner | $297,600 | New Conventional | |
| Previous Owner | $196,435 | FHA | |
| Previous Owner | $262,000 | Unknown | |
| Previous Owner | $30,000 | Unknown | |
| Previous Owner | $232,000 | Unknown | |
| Previous Owner | $43,500 | Credit Line Revolving | |
| Previous Owner | $13,387 | Unknown | |
| Previous Owner | $221,000 | Fannie Mae Freddie Mac | |
| Previous Owner | $221,000 | Purchase Money Mortgage | |
| Previous Owner | $515,000 | Small Business Administration | |
| Previous Owner | $35,000 | Unknown | |
| Previous Owner | $147,175 | FHA |
Similar Homes in the area
Source: Canopy MLS (Canopy Realtor® Association)
MLS Number: 4230473
APN: 179-011-21
- 2825 Sharon View Rd
- 5007 Sharon Rd Unit R
- 5007 Sharon Rd Unit S
- 5009 Sharon Rd Unit E
- 5003 Sharon Rd Unit S
- 5011 Sharon Rd Unit J
- 5011 Sharon Rd Unit B
- 5001 Sharon Rd Unit H
- 2924 Sharon View Rd Unit C
- 2924 Sharon View Rd Unit B
- 2924 Sharon View Rd Unit A
- 4132 Sulkirk Rd
- 3614 Champaign St
- 6301 Park Dr S
- 3324 Champaign St
- 4620 Piedmont Row Dr Unit 615
- 4620 Piedmont Row Dr Unit 601
- 4620 Piedmont Row Dr Unit 605
- 4620 Piedmont Row Dr Unit 318
- 4620 Piedmont Row Dr Unit 608
