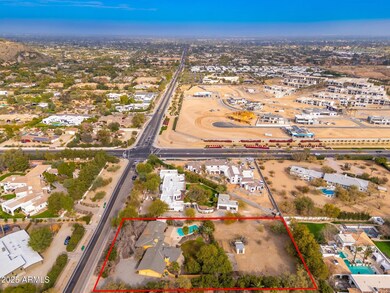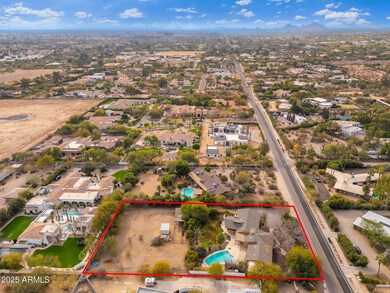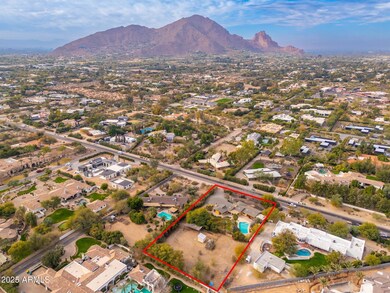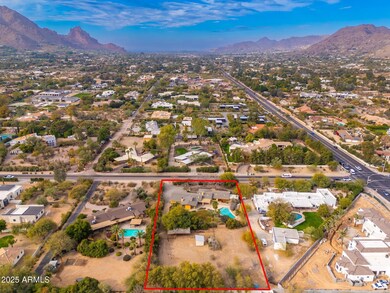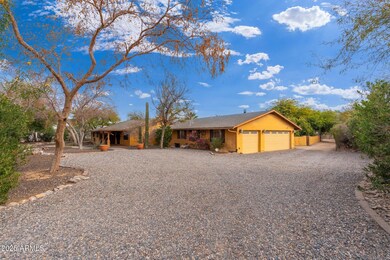
6319 N Mockingbird Ln Paradise Valley, AZ 85253
Indian Bend NeighborhoodHighlights
- Horses Allowed On Property
- Private Pool
- 1.13 Acre Lot
- Kiva Elementary School Rated A
- RV Gated
- Vaulted Ceiling
About This Home
As of January 2025Welcome to your very own prime piece of paradise, nestled in the heart of Paradise Valley, AZ! Conveniently located near the new Ritz Carlton resort, AJ's Fine Foods, world class dining and shopping including Scottsdale fashion square mall. Enjoy the privacy and serenity of this 1.1+ acre lot. Renovate the existing residence or build your own dream home.
Last Buyer's Agent
Walt Danley Local Luxury Christie's International Real Estate License #BR578628000

Home Details
Home Type
- Single Family
Est. Annual Taxes
- $5,827
Year Built
- Built in 1970
Lot Details
- 1.13 Acre Lot
- Desert faces the front of the property
- Block Wall Fence
- Sprinklers on Timer
- Grass Covered Lot
Parking
- 3 Car Garage
- RV Gated
Home Design
- Wood Frame Construction
- Composition Roof
- Stucco
Interior Spaces
- 3,133 Sq Ft Home
- 1-Story Property
- Vaulted Ceiling
- Ceiling Fan
- 1 Fireplace
Kitchen
- Eat-In Kitchen
- Breakfast Bar
- Built-In Microwave
- Granite Countertops
Flooring
- Carpet
- Stone
- Tile
Bedrooms and Bathrooms
- 3 Bedrooms
- 2.5 Bathrooms
- Dual Vanity Sinks in Primary Bathroom
Pool
- Private Pool
- Diving Board
Schools
- Kiva Elementary School
- Mohave Middle School
- Saguaro High School
Horse Facilities and Amenities
- Horses Allowed On Property
Utilities
- Refrigerated Cooling System
- Heating System Uses Natural Gas
- Septic Tank
Community Details
- No Home Owners Association
- Association fees include no fees
- Metes And Bounds Subdivision
Listing and Financial Details
- Assessor Parcel Number 174-63-015
Map
Home Values in the Area
Average Home Value in this Area
Property History
| Date | Event | Price | Change | Sq Ft Price |
|---|---|---|---|---|
| 01/31/2025 01/31/25 | Sold | $2,500,000 | 0.0% | $798 / Sq Ft |
| 01/10/2025 01/10/25 | For Sale | $2,500,000 | 0.0% | $798 / Sq Ft |
| 06/07/2022 06/07/22 | Rented | $5,950 | 0.0% | -- |
| 05/21/2022 05/21/22 | Under Contract | -- | -- | -- |
| 03/28/2022 03/28/22 | For Rent | $5,950 | +49.7% | -- |
| 04/01/2019 04/01/19 | Rented | $3,975 | 0.0% | -- |
| 02/28/2019 02/28/19 | Under Contract | -- | -- | -- |
| 02/23/2019 02/23/19 | For Rent | $3,975 | +3.9% | -- |
| 04/07/2017 04/07/17 | Rented | $3,825 | 0.0% | -- |
| 03/22/2017 03/22/17 | Under Contract | -- | -- | -- |
| 02/20/2017 02/20/17 | For Rent | $3,825 | 0.0% | -- |
| 07/01/2013 07/01/13 | Sold | $780,000 | -2.4% | $260 / Sq Ft |
| 05/17/2013 05/17/13 | For Sale | $799,000 | -- | $266 / Sq Ft |
Tax History
| Year | Tax Paid | Tax Assessment Tax Assessment Total Assessment is a certain percentage of the fair market value that is determined by local assessors to be the total taxable value of land and additions on the property. | Land | Improvement |
|---|---|---|---|---|
| 2025 | $5,827 | $99,114 | -- | -- |
| 2024 | $5,746 | $94,394 | -- | -- |
| 2023 | $5,746 | $153,550 | $30,710 | $122,840 |
| 2022 | $5,512 | $113,120 | $22,620 | $90,500 |
| 2021 | $5,860 | $99,630 | $19,922 | $79,708 |
| 2020 | $5,822 | $99,630 | $19,922 | $79,708 |
| 2019 | $5,621 | $89,800 | $17,960 | $71,840 |
| 2018 | $5,412 | $80,880 | $16,170 | $64,710 |
| 2017 | $5,200 | $79,350 | $15,870 | $63,480 |
| 2016 | $5,091 | $66,250 | $13,250 | $53,000 |
| 2015 | $4,830 | $66,250 | $13,250 | $53,000 |
Mortgage History
| Date | Status | Loan Amount | Loan Type |
|---|---|---|---|
| Previous Owner | $530,510 | New Conventional | |
| Previous Owner | $624,000 | New Conventional | |
| Previous Owner | $103,000 | Unknown | |
| Previous Owner | $417,000 | New Conventional | |
| Previous Owner | $300,000 | Credit Line Revolving | |
| Previous Owner | $795,000 | Stand Alone Refi Refinance Of Original Loan | |
| Previous Owner | $309,000 | Credit Line Revolving | |
| Previous Owner | $90,000 | Credit Line Revolving | |
| Previous Owner | $479,200 | New Conventional | |
| Previous Owner | $207,000 | Balloon |
Deed History
| Date | Type | Sale Price | Title Company |
|---|---|---|---|
| Warranty Deed | $2,500,000 | Premier Title Agency | |
| Quit Claim Deed | -- | None Listed On Document | |
| Warranty Deed | $780,000 | Fidelity National Title Agen | |
| Warranty Deed | $650,000 | Old Republic Title Agency | |
| Interfamily Deed Transfer | -- | Lsi | |
| Warranty Deed | $579,900 | Fidelity National Title | |
| Interfamily Deed Transfer | -- | Stewart Title & Trust |
Similar Homes in the area
Source: Arizona Regional Multiple Listing Service (ARMLS)
MLS Number: 6802917
APN: 174-63-015
- 6723 E Lincoln Dr
- 6879 E Palma Vita Dr
- 6215 N Casa Blanca Dr
- 6601 E Valley Vista Ln
- 6684 E Cactus Wren Rd
- 6166 N Scottsdale Rd Unit A1004
- 6166 N Scottsdale Rd Unit C4004
- 6166 N Scottsdale Rd Unit A3001
- 6166 N Scottsdale Rd Unit C2008
- 6166 N Scottsdale Rd Unit C3006
- 6587 N Palmeraie Blvd Unit 3006
- 6587 N Palmeraie Blvd Unit 2011
- 6587 N Palmeraie Blvd Unit 2041
- 6587 N Palmeraie Blvd Unit 2032
- 6587 N Palmeraie Blvd Unit 2017
- 6587 N Palmeraie Blvd Unit 1043
- 6587 N Palmeraie Blvd Unit 3032
- 6587 N Palmeraie Blvd Unit 3031
- 6821 E Cactus Wren Rd
- 6150 N Scottsdale Rd Unit 9

