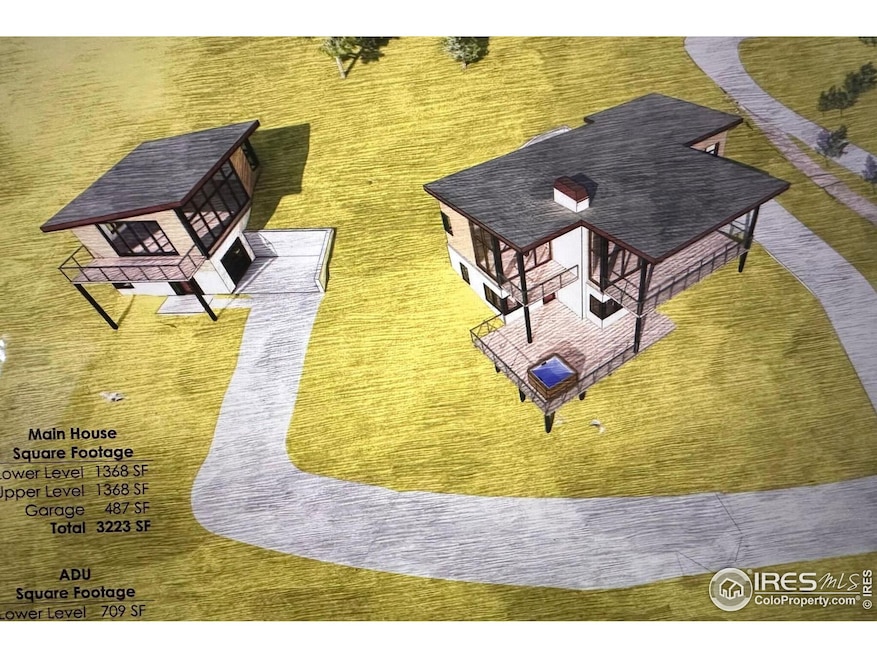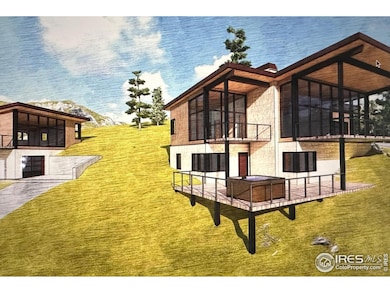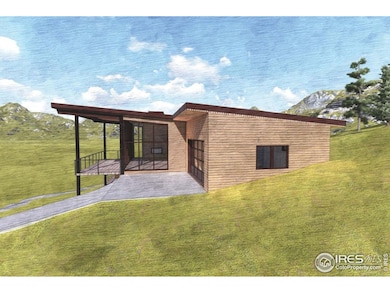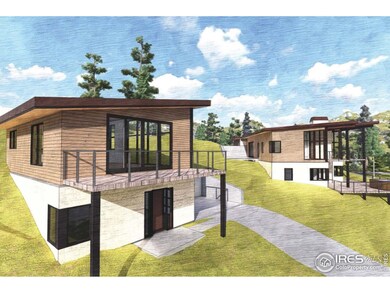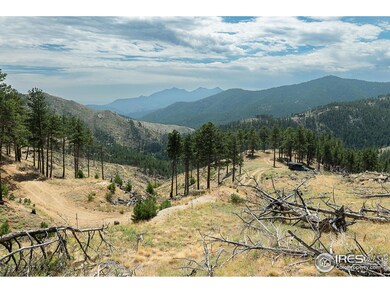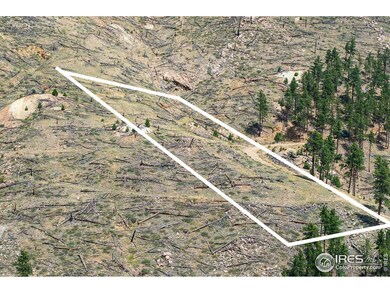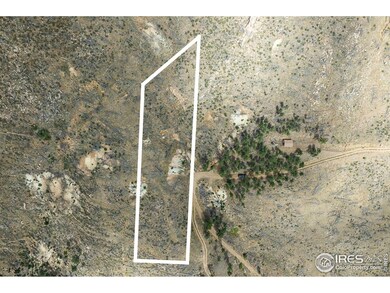
6319 Sunshine Canyon Dr Boulder, CO 80302
Sunshine Canyon NeighborhoodEstimated payment $15,216/month
Highlights
- New Construction
- Panoramic View
- Multiple Fireplaces
- Flatirons Elementary School Rated A
- Deck
- Wood Flooring
About This Home
Presenting an incredible opportunity to build your dream contemporary mountain home on a stunning near 2 acre lot on a saddle with breathtaking panoramic views including down to the city lights below. Just a quick 15-minute drive down Sunshine Canyon to Downtown Boulder, where world-class amenities await- hiking, biking, and exceptional dining. This serene retreat offers the perfect blend of natural beauty and urban convenience, ideal for a luxurious lifestyle and immersed in nature yet close to everything. New road grading has recently been completed and the width has been improved. Check out this beautiful property to see for yourself what a beautiful parcel this is.
Home Details
Home Type
- Single Family
Est. Annual Taxes
- $2,100
Year Built
- Built in 2025 | New Construction
Lot Details
- 1.85 Acre Lot
- Dirt Road
- Sloped Lot
Parking
- 2 Car Attached Garage
Property Views
- Panoramic
- City
Home Design
- Wood Frame Construction
- Metal Roof
- Rough-in for Radon
Interior Spaces
- 2,900 Sq Ft Home
- 2-Story Property
- Ceiling Fan
- Multiple Fireplaces
- Double Pane Windows
- Walk-Out Basement
- Laundry on main level
Kitchen
- Eat-In Kitchen
- Gas Oven or Range
- Microwave
- Dishwasher
Flooring
- Wood
- Tile
Bedrooms and Bathrooms
- 4 Bedrooms
- Main Floor Bedroom
- 4 Bathrooms
- Primary bathroom on main floor
- Bathtub and Shower Combination in Primary Bathroom
Outdoor Features
- Balcony
- Deck
- Patio
Schools
- Boulder High School
Utilities
- Forced Air Heating and Cooling System
- Heating System Uses Wood
- Underground Utilities
- Propane
- High Speed Internet
- Satellite Dish
- Cable TV Available
Community Details
- No Home Owners Association
- Mining Claims Subdivision
Map
Home Values in the Area
Average Home Value in this Area
Tax History
| Year | Tax Paid | Tax Assessment Tax Assessment Total Assessment is a certain percentage of the fair market value that is determined by local assessors to be the total taxable value of land and additions on the property. | Land | Improvement |
|---|---|---|---|---|
| 2024 | $6,524 | $586 | $586 | -- |
| 2023 | $6,524 | $586 | $586 | -- |
| 2022 | $47 | $464 | $464 | $0 |
| 2021 | $44 | $464 | $464 | $0 |
Property History
| Date | Event | Price | Change | Sq Ft Price |
|---|---|---|---|---|
| 03/11/2025 03/11/25 | Price Changed | $259,900 | -90.4% | -- |
| 01/07/2025 01/07/25 | For Sale | $2,700,000 | +867.7% | $931 / Sq Ft |
| 01/07/2025 01/07/25 | For Sale | $279,000 | -- | -- |
Deed History
| Date | Type | Sale Price | Title Company |
|---|---|---|---|
| Special Warranty Deed | $100,000 | Land Title |
Similar Homes in Boulder, CO
Source: IRES MLS
MLS Number: 1024178
APN: 1461180-00-013
- 6191 Sunshine Canyon Dr
- 6801 Sunshine Canyon Dr
- 6415 Sunshine Canyon Dr
- 57 Whispering Pines Rd
- 1319 County Road 83
- 560 Wild Turkey Trail Unit 38
- 450 Melvina Hill Rd
- 266 Glendale Gulch Rd
- 82 Grove Ct
- 302 Deer Trail Cir
- 319 Camino Bosque
- 124 Deer Trail Cir
- 1335 Deer Trail Rd
- 221 Camino Bosque
- 1133 Arroyo Chico
- 4444 Sunshine Canyon Dr
- 323 Roxbury Dr
- 61 Rim Rd
- 531 Sky Trail Rd
- 84 Canon View Rd
