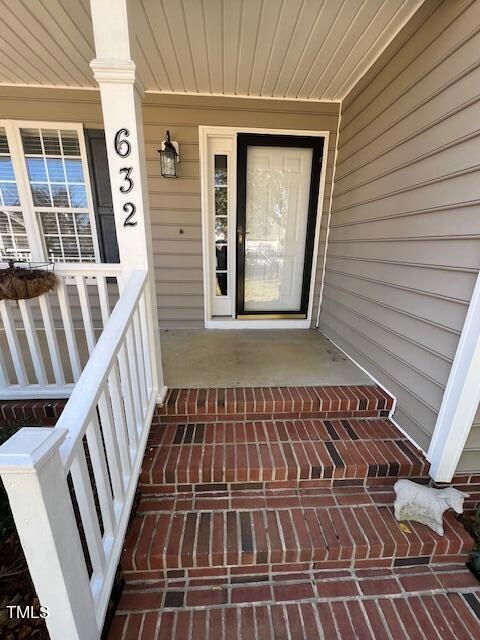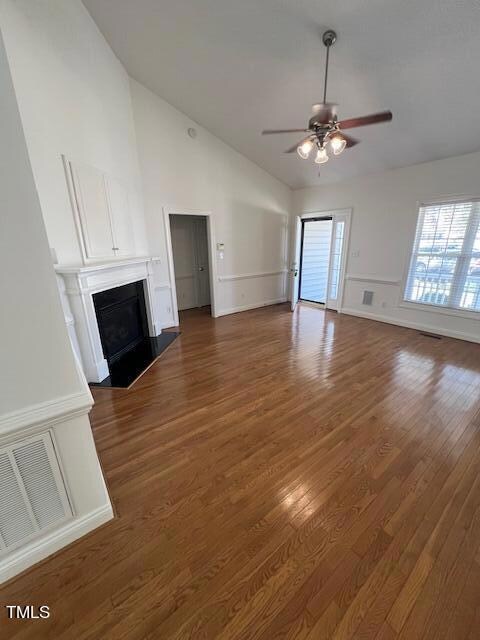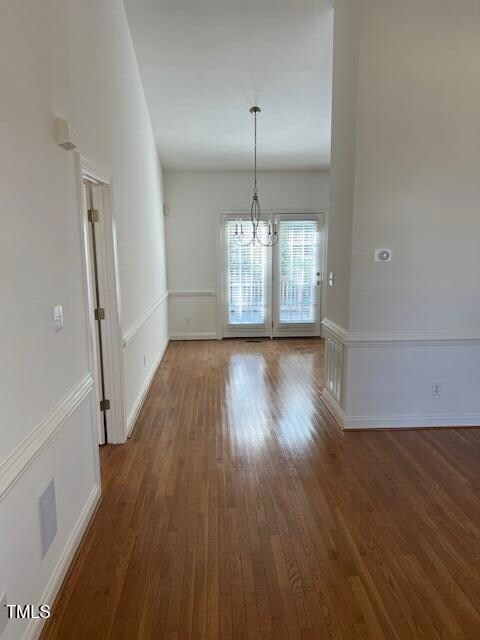
632 Compton Ln Rocky Mount, NC 27804
Carriage Pond NeighborhoodHighlights
- Pond View
- Cathedral Ceiling
- Whirlpool Bathtub
- Deck
- Wood Flooring
- Private Yard
About This Home
As of February 2025This one owner cul-de-sac home is ready for it's new owner. Fresh paint through out. Roof in 2022, HVAC 2023, new microwave, Bosch dishwasher and master shower door. It boasts a split floor plan, perfect for separating your guests or children from the master bedroom. The master bedroom has a cathedral ceiling and lots of space. Master bath has double vanities, separate shower, jacuzzi tub and walk-in closet. Gas log fireplace is a focal point as you enter into the great room that also has a cathedral ceiling, crown molding and chair railing. Wood floors in living, dining, master and kitchen. LPV in front bedroom and a palladium window. Speakers installed in the walls. Laundry room with cupboards for storing. A pantry in the kitchen. Attached storage where the hot water heater is and a detached storage building. Gutters around the home and a deck for entertaining.
Home Details
Home Type
- Single Family
Est. Annual Taxes
- $1,620
Year Built
- Built in 2004
Lot Details
- 0.29 Acre Lot
- Cul-De-Sac
- Few Trees
- Private Yard
- Garden
- Front Yard
Home Design
- Bungalow
- Brick Foundation
- Frame Construction
- Architectural Shingle Roof
- Vinyl Siding
Interior Spaces
- 1,363 Sq Ft Home
- 1-Story Property
- Wired For Sound
- Built-In Features
- Crown Molding
- Cathedral Ceiling
- Ceiling Fan
- Fireplace With Glass Doors
- Gas Log Fireplace
- Double Pane Windows
- Insulated Windows
- Blinds
- Aluminum Window Frames
- Great Room with Fireplace
- Storage
- Pond Views
- Pull Down Stairs to Attic
Kitchen
- Eat-In Kitchen
- Electric Oven
- Electric Range
- Free-Standing Range
- Microwave
Flooring
- Wood
- Carpet
- Laminate
- Tile
Bedrooms and Bathrooms
- 3 Bedrooms
- Walk-In Closet
- 2 Full Bathrooms
- Whirlpool Bathtub
- Separate Shower in Primary Bathroom
- Bathtub with Shower
- Walk-in Shower
Laundry
- Laundry Room
- Laundry on main level
- Washer and Electric Dryer Hookup
Home Security
- Home Security System
- Storm Doors
Parking
- 2 Parking Spaces
- Private Driveway
- 2 Open Parking Spaces
Eco-Friendly Details
- Energy-Efficient Thermostat
Outdoor Features
- Deck
- Covered patio or porch
- Outdoor Storage
- Outbuilding
Schools
- Benvenue Elementary School
- Nash Central Middle School
- Nash Central High School
Utilities
- Cooling Available
- Forced Air Heating System
- Heating System Uses Gas
- Heating System Uses Natural Gas
- Underground Utilities
- Natural Gas Connected
- Water Heater
- Cable TV Available
Community Details
- No Home Owners Association
- Carriage Pond Subdivision
Listing and Financial Details
- Assessor Parcel Number 049338/382007771804
Map
Home Values in the Area
Average Home Value in this Area
Property History
| Date | Event | Price | Change | Sq Ft Price |
|---|---|---|---|---|
| 02/06/2025 02/06/25 | Sold | $245,500 | -1.8% | $180 / Sq Ft |
| 11/17/2024 11/17/24 | Pending | -- | -- | -- |
| 10/07/2024 10/07/24 | For Sale | $249,900 | -- | $183 / Sq Ft |
Tax History
| Year | Tax Paid | Tax Assessment Tax Assessment Total Assessment is a certain percentage of the fair market value that is determined by local assessors to be the total taxable value of land and additions on the property. | Land | Improvement |
|---|---|---|---|---|
| 2024 | $1,249 | $133,700 | $23,370 | $110,330 |
| 2023 | $898 | $133,700 | $0 | $0 |
| 2022 | $926 | $133,700 | $23,370 | $110,330 |
| 2021 | $898 | $133,700 | $23,370 | $110,330 |
| 2020 | $900 | $133,700 | $23,370 | $110,330 |
| 2019 | $898 | $133,700 | $23,370 | $110,330 |
| 2018 | $898 | $133,700 | $0 | $0 |
| 2017 | $898 | $133,700 | $0 | $0 |
| 2015 | $898 | $133,774 | $0 | $0 |
| 2014 | $900 | $133,774 | $0 | $0 |
Mortgage History
| Date | Status | Loan Amount | Loan Type |
|---|---|---|---|
| Open | $241,052 | FHA | |
| Closed | $241,052 | FHA | |
| Previous Owner | $84,023 | New Conventional | |
| Previous Owner | $103,033 | New Conventional | |
| Previous Owner | $90,000 | New Conventional |
Deed History
| Date | Type | Sale Price | Title Company |
|---|---|---|---|
| Warranty Deed | $245,500 | None Listed On Document | |
| Warranty Deed | $245,500 | None Listed On Document | |
| Deed | $126,000 | -- |
Similar Homes in Rocky Mount, NC
Source: Doorify MLS
MLS Number: 10056940
APN: 3820-11-67-8107
- 830 S Old Carriage Rd
- 4733 Primrose Place
- 497 Carnation Ct
- 621 Daffodil Way
- 1665 S Old Carriage Rd
- 1611 S Old Carriage Rd
- 4609 Honeysuckle Ln
- 4741 Gardenia Cir
- 4703 Gardenia Cir
- 4738 Gardenia Cir
- 4716 Gardenia Cir
- 3328 Eggers Rd
- 1699 Yorkshire Ln
- 1104 S Halifax Rd
- 3105 W Hampton Dr
- 3701 Greystone Dr
- 1700 Bedfordshire Rd
- 1000 S Halifax Rd
- 724 Cambridge Dr
- 141 S King Richard Ct Unit 141






