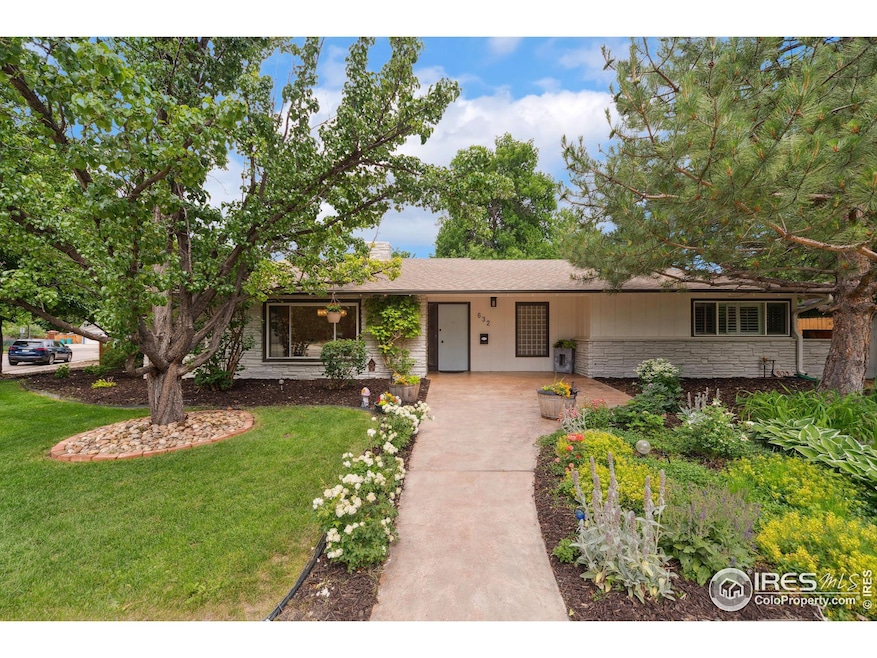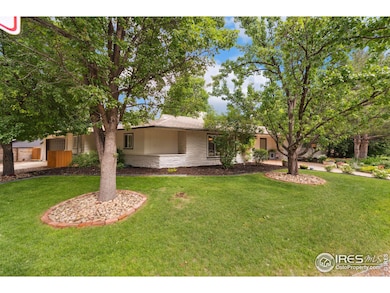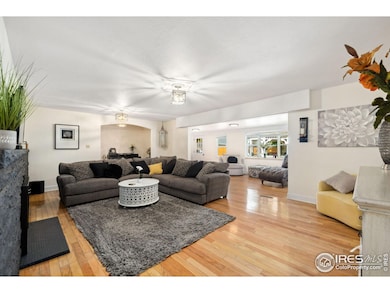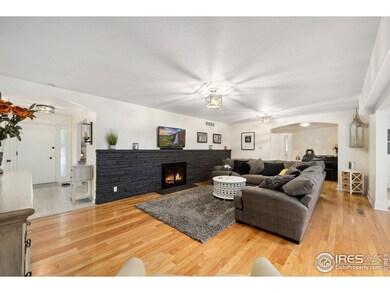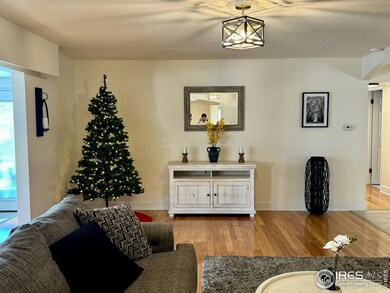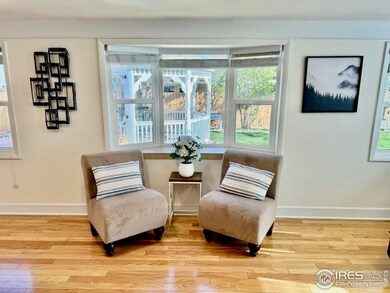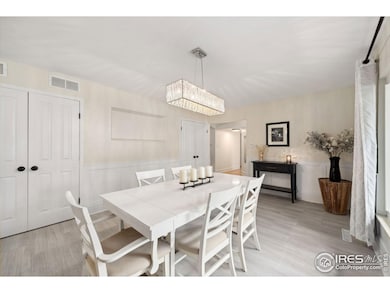
632 Del Norte Place Fort Collins, CO 80521
University North NeighborhoodHighlights
- Open Floorplan
- Wood Flooring
- Corner Lot
- Dunn Elementary School Rated A-
- Sun or Florida Room
- No HOA
About This Home
As of March 2025OLD TOWN GEM!!! PRICED TO SELL!!! This home is a true Old Town Classic! No HOA! Home appraised for $ 875,000 on June 18, 2024. INSTANT EQUITY! The home has a Beautiful open floor plan that has been completely renovated. It has been freshly painted inside and out, new LVP flooring, new fixtures and new outlets. The bathrooms are completely updated and the accent walls in the bedrooms just bring out more charm! Don't forget the wainscoting in the formal dining room! Wood floors, stainless steel appliances and updated windows are just another luxury! The Beautiful landscaping in the front and backyard are just Breathtaking! Flower gardens, waterfall, Gazebo and large stained concrete patios are Perfect for Entertaining! A tool room has been attached to the garage for additional storage. Old town is minutes away! CSU is walking distance and Dunn Elementary is a few blocks away. Spring Creek Trail along the Poudre River is just another Perk! New 50-gallon hot water heater replaced in July 2024. Real Estate agent is related to Seller. Buyer to verify all measurements.
Home Details
Home Type
- Single Family
Est. Annual Taxes
- $3,979
Year Built
- Built in 1956
Lot Details
- 0.25 Acre Lot
- Southern Exposure
- Wood Fence
- Corner Lot
- Level Lot
- Sprinkler System
- Property is zoned NCL
Parking
- 2 Car Attached Garage
Home Design
- Brick Veneer
- Wood Frame Construction
- Composition Roof
Interior Spaces
- 2,287 Sq Ft Home
- 1-Story Property
- Open Floorplan
- Gas Fireplace
- Double Pane Windows
- Window Treatments
- Family Room
- Living Room with Fireplace
- Dining Room
- Sun or Florida Room
Kitchen
- Eat-In Kitchen
- Electric Oven or Range
- Self-Cleaning Oven
- Microwave
- Dishwasher
Flooring
- Wood
- Luxury Vinyl Tile
Bedrooms and Bathrooms
- 3 Bedrooms
- 2 Full Bathrooms
- Walk-in Shower
Laundry
- Laundry on main level
- Dryer
- Washer
Accessible Home Design
- No Interior Steps
Outdoor Features
- Exterior Lighting
- Separate Outdoor Workshop
- Outdoor Storage
Schools
- Dunn Elementary School
- Lincoln Middle School
- Poudre High School
Utilities
- Forced Air Heating and Cooling System
- Underground Utilities
- High Speed Internet
- Satellite Dish
- Cable TV Available
Listing and Financial Details
- Assessor Parcel Number R0070289
Community Details
Overview
- No Home Owners Association
- Mantz Caroline Subdivision
Recreation
- Hiking Trails
Map
Home Values in the Area
Average Home Value in this Area
Property History
| Date | Event | Price | Change | Sq Ft Price |
|---|---|---|---|---|
| 03/06/2025 03/06/25 | Sold | $769,000 | 0.0% | $336 / Sq Ft |
| 12/18/2024 12/18/24 | Price Changed | $769,000 | -2.5% | $336 / Sq Ft |
| 12/01/2024 12/01/24 | Price Changed | $789,000 | -1.3% | $345 / Sq Ft |
| 10/22/2024 10/22/24 | For Sale | $799,000 | +94.4% | $349 / Sq Ft |
| 01/28/2019 01/28/19 | Off Market | $411,000 | -- | -- |
| 11/23/2015 11/23/15 | Sold | $411,000 | -17.6% | $217 / Sq Ft |
| 10/24/2015 10/24/15 | Pending | -- | -- | -- |
| 08/11/2015 08/11/15 | For Sale | $499,000 | -- | $263 / Sq Ft |
Tax History
| Year | Tax Paid | Tax Assessment Tax Assessment Total Assessment is a certain percentage of the fair market value that is determined by local assessors to be the total taxable value of land and additions on the property. | Land | Improvement |
|---|---|---|---|---|
| 2025 | $3,979 | $47,269 | $2,680 | $44,589 |
| 2024 | $3,979 | $47,269 | $2,680 | $44,589 |
| 2022 | $3,325 | $35,209 | $2,780 | $32,429 |
| 2021 | $3,360 | $36,222 | $2,860 | $33,362 |
| 2020 | $3,378 | $36,108 | $2,860 | $33,248 |
| 2019 | $4,357 | $42,021 | $2,860 | $39,161 |
| 2018 | $2,832 | $31,075 | $2,880 | $28,195 |
| 2017 | $2,822 | $31,075 | $2,880 | $28,195 |
| 2016 | $2,436 | $26,682 | $3,184 | $23,498 |
| 2015 | $2,418 | $26,680 | $3,180 | $23,500 |
| 2014 | $1,801 | $19,740 | $3,180 | $16,560 |
Mortgage History
| Date | Status | Loan Amount | Loan Type |
|---|---|---|---|
| Open | $576,750 | New Conventional | |
| Previous Owner | $120,000 | Credit Line Revolving | |
| Previous Owner | $369,900 | New Conventional | |
| Previous Owner | $224,103 | New Conventional | |
| Previous Owner | $240,000 | Unknown | |
| Previous Owner | $189,000 | Unknown | |
| Previous Owner | $236,000 | Unknown | |
| Previous Owner | $10,000 | Credit Line Revolving | |
| Previous Owner | $160,000 | Fannie Mae Freddie Mac | |
| Previous Owner | $7,000 | Credit Line Revolving | |
| Previous Owner | $132,000 | Unknown | |
| Previous Owner | $5,000 | Credit Line Revolving | |
| Previous Owner | $5,000 | Credit Line Revolving | |
| Previous Owner | $20,000 | Unknown | |
| Previous Owner | $116,000 | No Value Available | |
| Previous Owner | $15,000 | Unknown | |
| Previous Owner | $96,500 | Unknown |
Deed History
| Date | Type | Sale Price | Title Company |
|---|---|---|---|
| Warranty Deed | $769,000 | First American Title | |
| Warranty Deed | $411,000 | Land Title Guarantee | |
| Quit Claim Deed | -- | Security Title | |
| Warranty Deed | $240,000 | Stewart Title Colorado Inc | |
| Interfamily Deed Transfer | -- | -- | |
| Interfamily Deed Transfer | -- | -- | |
| Interfamily Deed Transfer | -- | -- | |
| Interfamily Deed Transfer | -- | -- | |
| Interfamily Deed Transfer | -- | -- | |
| Interfamily Deed Transfer | -- | -- | |
| Interfamily Deed Transfer | -- | -- |
Similar Homes in Fort Collins, CO
Source: IRES MLS
MLS Number: 1021081
APN: 97142-09-092
- 619 Monte Vista Ave
- 1127 W Mulberry St
- 900 W Mulberry St
- 626 S Grant Ave
- 1209 W Plum St Unit A3
- 515 S Shields St
- 0 S Shields St
- 720 City Park Ave Unit C320
- 720 City Park Ave Unit A115
- 720 City Park Ave Unit D421
- 606 Sheldon Dr
- 620 W Myrtle St
- 1018 Akin Ave
- 1221 University Ave Unit B201
- 1600 Crestmore Place
- 1130 W Oak St
- 115 S Mack St
- 1118 City Park Ave Unit 232
- 615 W Olive St
- 1621 Westview Ave
