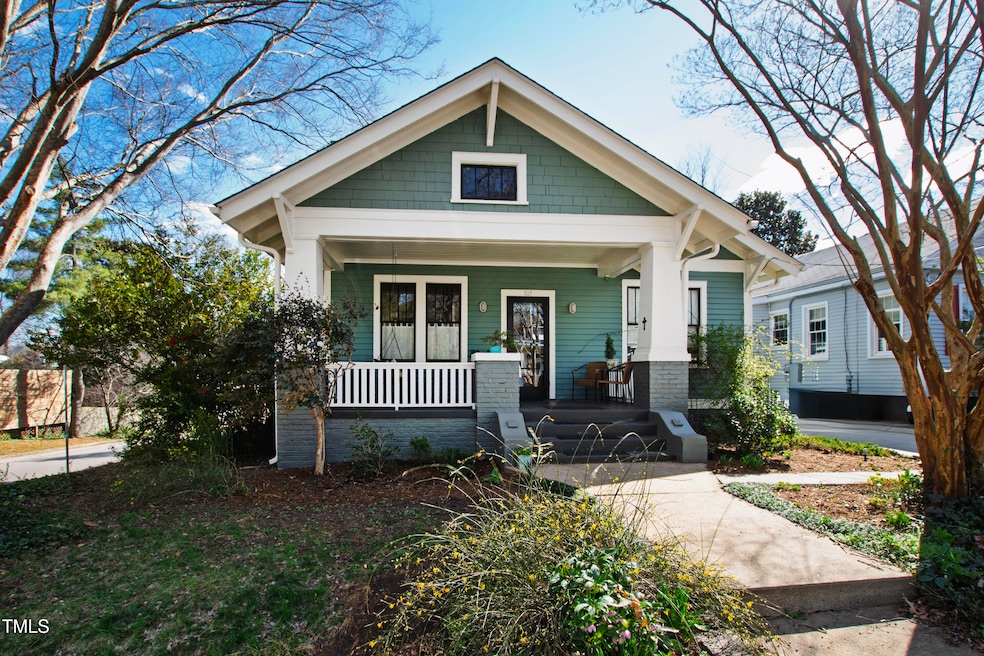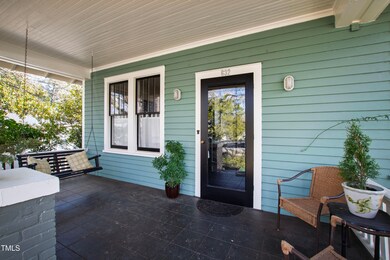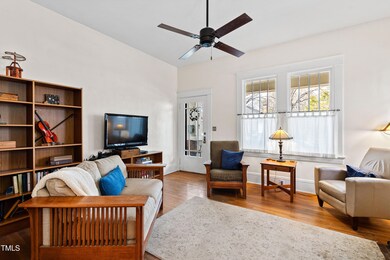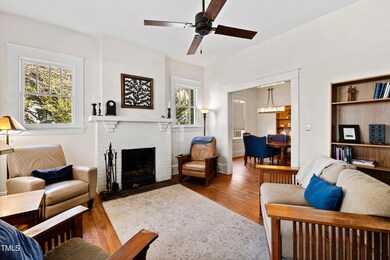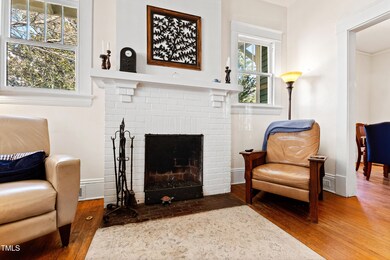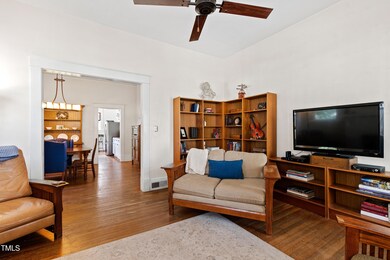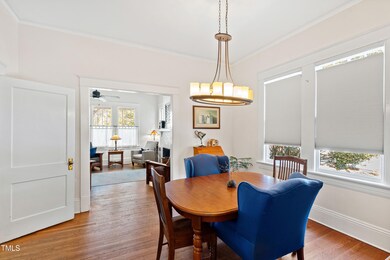
632 E Franklin St Raleigh, NC 27604
Mordecai NeighborhoodEstimated payment $4,632/month
Highlights
- The property is located in a historic district
- Craftsman Architecture
- Wood Flooring
- Conn Elementary Rated A-
- Deck
- No HOA
About This Home
This quintessential historic craftsman bungalow is nestled on a picturesque corner lot at the edge of Historic Oakwood, blending timeless charm with modern comforts. Original architectural details include shingle gabled ends, exposed rafter tails, and double-hung 4/1 wood windows that preserves its rich character, while a new roof and complete exterior painting (Nov. 2023) ensure lasting beauty.
Inside, 10' ceilings, original hardwood floors, and plaster walls set the stage for warm and inviting living spaces. The original fireplace and mantle, now enhanced with a gas insert serve as a cozy focal point. The home also features a partially floored attic and an unfinished basement with interior access and a separate walk-out entrance, offering excellent storage or expansion potential. Architectural sketch available for an additional bathroom as well!
Enjoy outdoor living from the charming front porch, a private screened-in back porch, and a rear brick patio, all surrounded by a wood-fenced backyard with gated access from Watauga and E. Franklin. A paved driveway accommodates three vehicles, and mature trees, lush plantings, and vibrant shrubbery add to the home's serene setting. Unfinished walk-out basement ready to be finished.
Just steps from shops, restaurants, and nightlife, this home offers the perfect balance of historic charm and urban convenience in one of Raleigh's most sought-after neighborhoods. Don't miss this rare opportunity to own a piece of Oakwood's storied history!
Home Details
Home Type
- Single Family
Est. Annual Taxes
- $5,335
Year Built
- Built in 1925
Lot Details
- 7,841 Sq Ft Lot
- Private Entrance
- Back Yard Fenced
- Property is zoned R-10
Home Design
- Craftsman Architecture
- Traditional Architecture
- Bungalow
- Shingle Roof
- Wood Siding
- Lead Paint Disclosure
Interior Spaces
- 1,254 Sq Ft Home
- 1-Story Property
- Built-In Features
- Smooth Ceilings
- Ceiling Fan
- Family Room with Fireplace
- Dining Room
- Screened Porch
Kitchen
- Eat-In Kitchen
- Gas Range
- Range Hood
- Stainless Steel Appliances
Flooring
- Wood
- Tile
Bedrooms and Bathrooms
- 2 Bedrooms
- 1 Full Bathroom
- Walk-in Shower
Unfinished Basement
- Walk-Out Basement
- Interior Basement Entry
Parking
- 3 Parking Spaces
- Private Driveway
- On-Street Parking
Schools
- Conn Elementary School
- Oberlin Middle School
- Broughton High School
Additional Features
- Deck
- The property is located in a historic district
- Forced Air Heating and Cooling System
Community Details
- No Home Owners Association
- Oakdale Subdivision
Listing and Financial Details
- Assessor Parcel Number 1714021424
Map
Home Values in the Area
Average Home Value in this Area
Tax History
| Year | Tax Paid | Tax Assessment Tax Assessment Total Assessment is a certain percentage of the fair market value that is determined by local assessors to be the total taxable value of land and additions on the property. | Land | Improvement |
|---|---|---|---|---|
| 2024 | $5,335 | $612,017 | $447,925 | $164,092 |
| 2023 | $4,821 | $440,434 | $275,000 | $165,434 |
| 2022 | $4,479 | $440,434 | $275,000 | $165,434 |
| 2021 | $4,305 | $440,434 | $275,000 | $165,434 |
| 2020 | $4,227 | $440,434 | $275,000 | $165,434 |
| 2019 | $3,726 | $319,773 | $161,200 | $158,573 |
| 2018 | $3,514 | $319,773 | $161,200 | $158,573 |
| 2017 | $3,347 | $319,773 | $161,200 | $158,573 |
| 2016 | $3,278 | $319,773 | $161,200 | $158,573 |
| 2015 | $3,182 | $305,317 | $166,000 | $139,317 |
| 2014 | $3,018 | $305,317 | $166,000 | $139,317 |
Property History
| Date | Event | Price | Change | Sq Ft Price |
|---|---|---|---|---|
| 03/28/2025 03/28/25 | Pending | -- | -- | -- |
| 03/14/2025 03/14/25 | For Sale | $750,000 | -- | $598 / Sq Ft |
Deed History
| Date | Type | Sale Price | Title Company |
|---|---|---|---|
| Warranty Deed | $318,000 | None Available | |
| Warranty Deed | $287,000 | None Available | |
| Warranty Deed | $235,000 | None Available | |
| Warranty Deed | $158,000 | -- |
Mortgage History
| Date | Status | Loan Amount | Loan Type |
|---|---|---|---|
| Open | $25,000 | No Value Available | |
| Open | $287,000 | Adjustable Rate Mortgage/ARM | |
| Closed | $312,300 | Adjustable Rate Mortgage/ARM | |
| Previous Owner | $281,678 | FHA | |
| Previous Owner | $220,000 | Credit Line Revolving | |
| Previous Owner | $50,000 | Credit Line Revolving | |
| Previous Owner | $120,000 | Fannie Mae Freddie Mac | |
| Previous Owner | $148,000 | Unknown | |
| Previous Owner | $125,100 | No Value Available | |
| Closed | $25,000 | No Value Available |
About the Listing Agent

Gretchen Coley is a visionary in the real estate industry, leading the #1 Compass team in the Triangle with over 2,400 transactions and $5 billion in sales. Known for her concierge-level service and innovative marketing, she uses cutting-edge technology and video storytelling to achieve outstanding results for her clients. With more than two decades of experience, Gretchen has built lasting relationships with builders and developers, playing a key role in shaping communities from the ground up.
Gretchen's Other Listings
Source: Doorify MLS
MLS Number: 10082377
APN: 1714.17-02-1424-000
- 711 Virginia Ave
- 1000 Norris St
- 603 Polk St
- 517 N East St
- 1101 Norris St
- 417 Watauga St
- 710 N Person St Unit 304
- 417 Elm St
- 516 N Bloodworth St
- 256 William Drummond Way
- 1115 Wake Forest Rd Unit B
- 269 Brookside Dr
- 299 Brookside Dr
- 341 Brookside Dr
- 287 Brookside Dr
- 291 Brookside Dr
- 242 Brookside Dr
- 248 Brookside Dr
- 604 Edmund St
- 622 Glascock St
