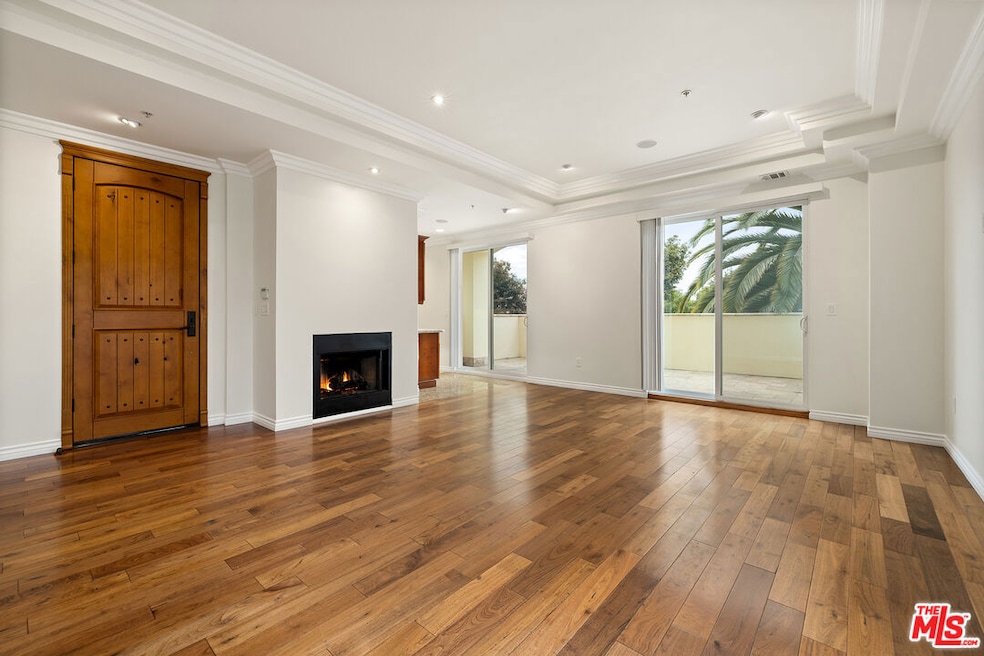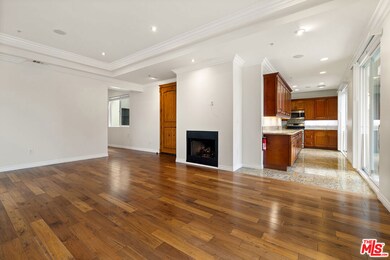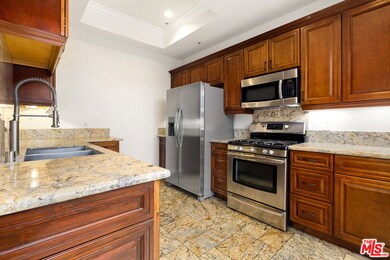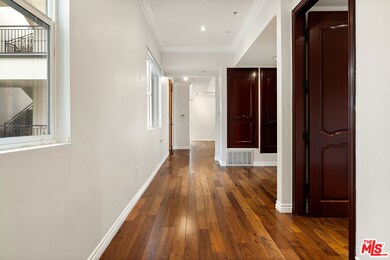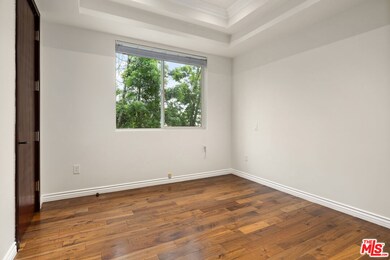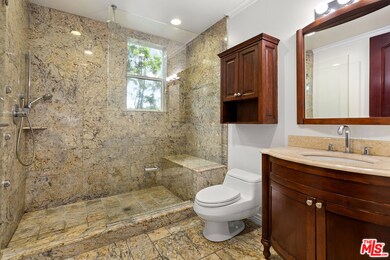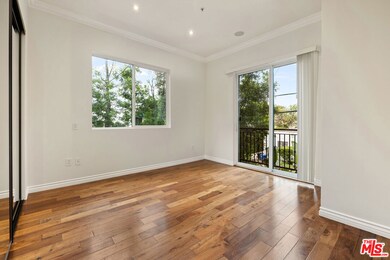632 N Kings Rd Unit 201 West Hollywood, CA 90048
Highlights
- Rooftop Deck
- Contemporary Architecture
- Double Shower
- City Lights View
- Living Room with Fireplace
- Wood Flooring
About This Home
Rare opportunity to lease a spacious 3 bedroom, 2.5 bathroom unit in the heart of prime West Hollywood. This apartment is one of only six units and features an open floor plan with soaring ceilings, a private oversized patio, and access to an expansive roof top deck where you can view all of the city landmarks. Conveniently located moments away from the West Hollywood Farmer's Market, The Grove, Beverly Center, Melrose Place, and the best retail and dining in all of Los Angeles.
Condo Details
Home Type
- Condominium
Year Built
- Built in 2009 | Remodeled
Lot Details
- West Facing Home
- Gated Home
Home Design
- Contemporary Architecture
- Stucco
Interior Spaces
- 2,000 Sq Ft Home
- 3-Story Property
- High Ceiling
- Gas Fireplace
- Double Pane Windows
- Living Room with Fireplace
- Dining Room
- Wood Flooring
- City Lights Views
Kitchen
- Breakfast Area or Nook
- Oven
- Gas Cooktop
- Microwave
- Freezer
- Ice Maker
- Dishwasher
- Granite Countertops
- Disposal
Bedrooms and Bathrooms
- 3 Bedrooms
- Remodeled Bathroom
- Powder Room
- Granite Bathroom Countertops
- Bathtub with Shower
- Double Shower
Laundry
- Laundry in unit
- Dryer
- Washer
Home Security
- Alarm System
- Security Lights
Parking
- Subterranean Parking
- Tandem Parking
- Automatic Gate
Outdoor Features
- Balcony
- Rooftop Deck
- Covered patio or porch
Utilities
- Central Heating and Cooling System
- Central Water Heater
Listing and Financial Details
- Security Deposit $6,500
- Tenant pays for electricity, gas
Community Details
Pet Policy
- Call for details about the types of pets allowed
Security
- Card or Code Access
- Fire Sprinkler System
Additional Features
- 6 Units
- Sundeck
Map
Source: The MLS
MLS Number: 25527661
- 8383 Hollywood Blvd
- 660 N Sweetzer Ave Unit 206
- 660 N Sweetzer Ave Unit 302
- 750 N Kings Rd Unit 321
- 740 N Kings Rd Unit 111
- 728 N Sweetzer Ave Unit 217
- 728 N Sweetzer Ave Unit 109
- 728 N Sweetzer Ave Unit 117
- 728 N Sweetzer Ave Unit 115
- 728 N Sweetzer Ave Unit 308
- 728 N Sweetzer Ave Unit 111
- 8380 Waring Ave Unit 102
- 718 N Croft Ave Unit PH1
- 536 N Orlando Ave Unit 1
- 560 N Croft Ave
- 550 N Croft Ave Unit 8
- 8319 Waring Ave Unit 2
- 527 Orlando Ave
- 810 N Orlando Ave
- 8275 Sweetzer Ct
