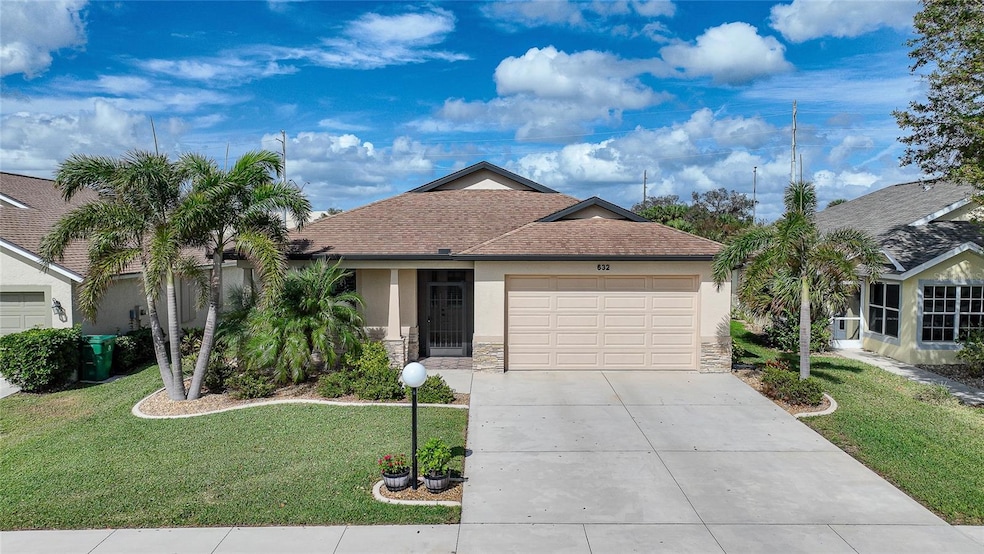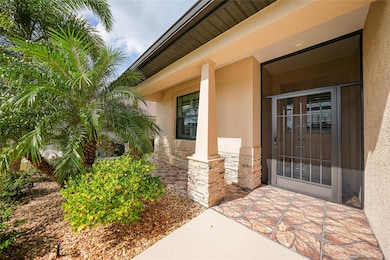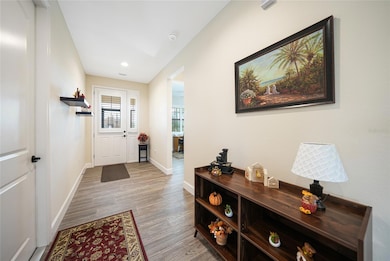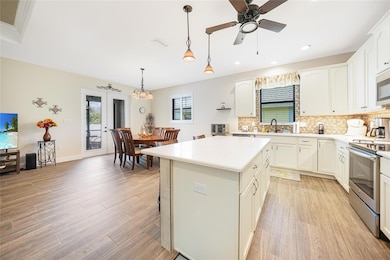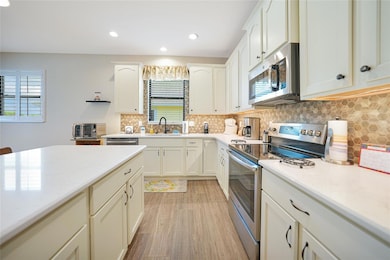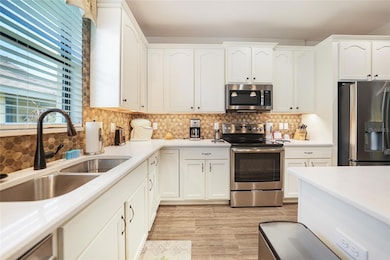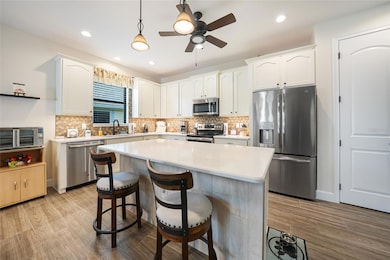
632 Rose Apple Cir Port Charlotte, FL 33954
Port Charlotte NeighborhoodEstimated payment $1,963/month
Highlights
- Fitness Center
- Clubhouse
- High Ceiling
- Open Floorplan
- Florida Architecture
- Granite Countertops
About This Home
Under contract-accepting backup offers. SELLERS ARE SERIOUS AND THIS PRICE PROVES IT! New construction just doesn't make sense when all of the extra touches have already been taken care of for you! This home has lovely curb appeal with its perfectly manicured floratam lawn, custom curbing, and professional landscaping. Entering through the decorative front door, you will immediately notice the gorgeous wood-look plank tile flooring that leads you straight to the heart of the home. In fact, the entire home has this same beautiful flooring throughout. Top of the line quartz in the kitchen shows off the upgraded stainless appliances and unique backsplash tile. The kitchen features white cabinets with crown molding and under-cabinet LED lighting, large double sink with disposal, closet pantry, and an oversized island with tile kick panel. The master bedroom is a comfortable size, with crown molding accentuating the tray ceiling. The en-suite bathroom features a walk-in shower, double sinks, bronzed fixtures, private lavatory, and a large walk-in closet. The second and third bedrooms share the guest bathroom with its granite countertop, bronzed fixtures, and tub/shower combo with large tiles all the way to the ceiling. The interior laundry room includes an upgraded washer and dryer set. In addition, a laundry tub is conveniently located in the double-car garage. Even the back lanai is top-notch, with matching wood-look tile flooring, lighted ceiling fan, new accordion hurricane shutter, and an extra wide screened door, to make moving in so much easier. Enjoy lower electric bills with the extra insulation and an insulated garage. This home is not in a flood zone, and has public water and sewer in addition to the irrigation well and automatic sprinkler system for outside watering. There is a great feeling of added safety and security with the alarm system, hurricane impact glass windows & doors, whole-house surge protector, plus a circuit breaker box wired specifically for a generator. Unlike new construction, this home already comes complete with custom plantation shutters, whole-house gutters and downspouts, LED 4-corner security lights, and 10-year smoke/carbon monoxide detectors. So the question is..... why would you wait to build when an abundance of work and upgrades have already been done for you in this Quality Builders home??? This home is conveniently located in Shadowmoss, a newer division of the Oak Hollow community, offering numerous amenities for only $208/quarter! Some amenities include a heated pool, tennis courts, pickleball, bocce ball, basketball courts, horseshoes, and fitness center, in addition to many planned activities. Check out the community calendar, photos, and documents at to see what is waiting there for you! Within just a few miles of Oak Hollow, you will find local county offices, multiple restaurants, various shopping locations, the YMCA, and the local library. If you venture out just a little further, you will find beaches, golfing, numerous fishing/boating locations, or I-75 will take you anywhere else you would like to go!
Home Details
Home Type
- Single Family
Est. Annual Taxes
- $2,671
Year Built
- Built in 2020
Lot Details
- 5,293 Sq Ft Lot
- Southeast Facing Home
- Well Sprinkler System
- Landscaped with Trees
- Property is zoned PD
HOA Fees
- $69 Monthly HOA Fees
Parking
- 2 Car Attached Garage
- Ground Level Parking
- Garage Door Opener
- Driveway
- Off-Street Parking
Home Design
- Florida Architecture
- Slab Foundation
- Shingle Roof
- Block Exterior
- Stone Siding
- Stucco
Interior Spaces
- 1,615 Sq Ft Home
- 1-Story Property
- Open Floorplan
- Tray Ceiling
- High Ceiling
- Ceiling Fan
- French Doors
- Family Room Off Kitchen
- Combination Dining and Living Room
- Tile Flooring
Kitchen
- Range
- Microwave
- Dishwasher
- Granite Countertops
- Disposal
Bedrooms and Bathrooms
- 3 Bedrooms
- Primary Bedroom Upstairs
- En-Suite Bathroom
- Closet Cabinetry
- Walk-In Closet
- 2 Full Bathrooms
- Private Water Closet
- Shower Only
Laundry
- Laundry Room
- Dryer
- Washer
Home Security
- Home Security System
- Hurricane or Storm Shutters
- Storm Windows
Outdoor Features
- Covered patio or porch
- Rain Gutters
- Private Mailbox
Utilities
- Central Heating and Cooling System
- Vented Exhaust Fan
- Thermostat
- 1 Water Well
- Electric Water Heater
- High Speed Internet
Listing and Financial Details
- Visit Down Payment Resource Website
- Legal Lot and Block 7 / 5298
- Assessor Parcel Number 402204358002
Community Details
Overview
- Association fees include pool, escrow reserves fund, management, recreational facilities
- Mary Ann Miller, Cam Association, Phone Number (941) 624-3451
- Visit Association Website
- Built by Quality Homes
- Oak Hollow Community
- Port Charlotte Sec 96 02 Subdivision
- The community has rules related to deed restrictions, fencing
Recreation
- Tennis Courts
- Community Basketball Court
- Pickleball Courts
- Recreation Facilities
- Shuffleboard Court
- Community Playground
- Fitness Center
- Community Pool
Additional Features
- Clubhouse
- Card or Code Access
Map
Home Values in the Area
Average Home Value in this Area
Tax History
| Year | Tax Paid | Tax Assessment Tax Assessment Total Assessment is a certain percentage of the fair market value that is determined by local assessors to be the total taxable value of land and additions on the property. | Land | Improvement |
|---|---|---|---|---|
| 2023 | $2,671 | $164,057 | $0 | $0 |
| 2022 | $2,567 | $159,279 | $0 | $0 |
| 2021 | $2,558 | $154,640 | $0 | $0 |
| 2020 | $184 | $11,050 | $11,050 | $0 |
| 2019 | $365 | $9,350 | $9,350 | $0 |
| 2018 | $340 | $7,650 | $7,650 | $0 |
| 2017 | $319 | $5,100 | $5,100 | $0 |
| 2016 | $309 | $3,189 | $0 | $0 |
| 2015 | $307 | $2,899 | $0 | $0 |
| 2014 | $285 | $2,635 | $0 | $0 |
Property History
| Date | Event | Price | Change | Sq Ft Price |
|---|---|---|---|---|
| 04/24/2025 04/24/25 | Pending | -- | -- | -- |
| 04/14/2025 04/14/25 | Price Changed | $299,900 | -7.7% | $186 / Sq Ft |
| 04/11/2025 04/11/25 | Price Changed | $325,000 | -1.2% | $201 / Sq Ft |
| 03/28/2025 03/28/25 | Price Changed | $329,000 | -1.8% | $204 / Sq Ft |
| 03/20/2025 03/20/25 | Price Changed | $334,900 | -1.5% | $207 / Sq Ft |
| 03/06/2025 03/06/25 | Price Changed | $339,900 | -2.9% | $210 / Sq Ft |
| 01/01/2025 01/01/25 | Price Changed | $349,900 | -4.1% | $217 / Sq Ft |
| 01/01/2025 01/01/25 | For Sale | $365,000 | 0.0% | $226 / Sq Ft |
| 12/17/2024 12/17/24 | Off Market | $365,000 | -- | -- |
| 12/03/2024 12/03/24 | Price Changed | $365,000 | -3.7% | $226 / Sq Ft |
| 11/08/2024 11/08/24 | For Sale | $379,000 | +2426.7% | $235 / Sq Ft |
| 03/12/2019 03/12/19 | Sold | $15,000 | -6.3% | -- |
| 07/05/2018 07/05/18 | For Sale | $16,000 | -- | -- |
Deed History
| Date | Type | Sale Price | Title Company |
|---|---|---|---|
| Warranty Deed | $15,000 | Attorney | |
| Warranty Deed | $14,300 | Churchill Title Company |
Similar Homes in Port Charlotte, FL
Source: Stellar MLS
MLS Number: C7500028
APN: 402204358002
- 617 Rose Apple Cir
- 605 Rose Apple Cir
- 589 Rose Apple Cir
- 475 Winwood Ct
- 445 Rose Apple Cir
- 425 Rose Apple Cir
- 479 Winwood Ct
- 478 Winwood Ct
- 483 Winwood Ct
- 573 Rose Apple Cir
- 428 Rose Apple Cir
- 409 Ricold Terrace
- 528 Rose Apple Cir
- 540 Rose Apple Cir
- 20040 Isobar Ave
- 492 Ricold Terrace
- 471 Insull Ct
- 20032 Sancraft Ave
- 20037 Sancraft Ave
- 20017 Isobar Ave
