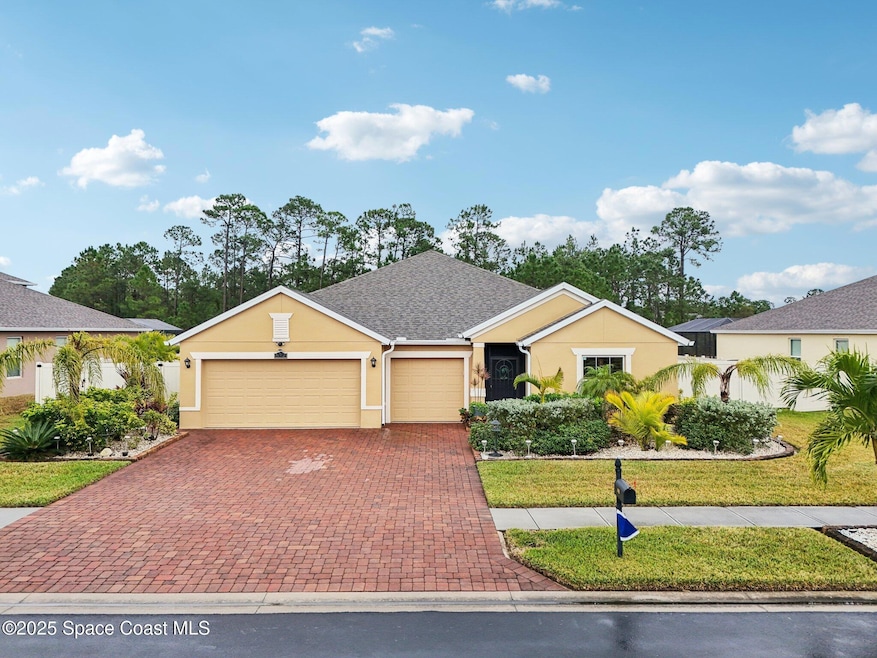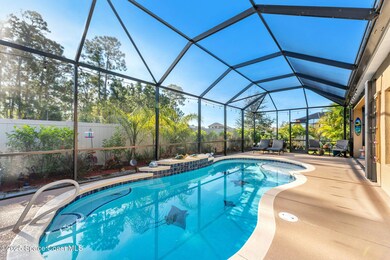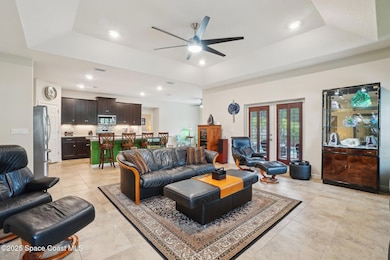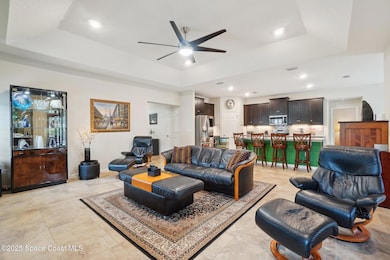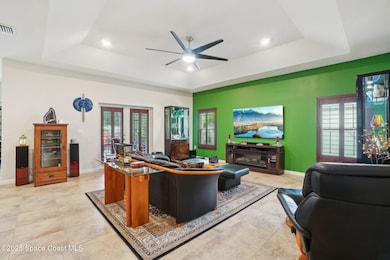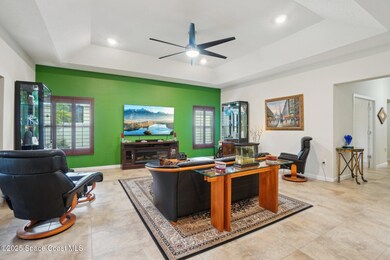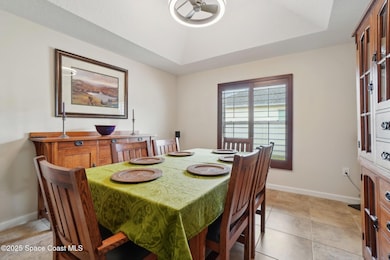
632 SE Gleneagles Dr Palm Bay, FL 32909
Bayside Lakes NeighborhoodEstimated payment $4,055/month
Highlights
- Fitness Center
- Clubhouse
- Tennis Courts
- In Ground Pool
- Traditional Architecture
- 3 Car Attached Garage
About This Home
This exceptional multi-generation home offers 2,795 sq. ft. of thoughtfully designed living space, featuring 3 additional bedrooms, 3.5 baths, and an oversized 3-car garage. The front elevation adds timeless curb appeal, while brick paver walkways lead to a private entrance for the multi-generational suite, complete with its own garage access. This separate living space includes a bedroom, bath, and a kitchenette area with a sink, countertop, and refrigerator—perfect for extended family or guests. Inside, tile flooring flows seamlessly throughout the main living areas, with carpeting in the bedrooms. The spacious kitchen boasts a large center island, stainless steel appliances, and a pantry. The master suite features a spa-like bath with a walk-in shower, separate tub, and generous closet space. Enjoy the private pool overlooking a serene preserve. Located in this gated community, residents enjoy a clubhouse, resort-style pool, exercise room and playground.
Home Details
Home Type
- Single Family
Est. Annual Taxes
- $8,467
Year Built
- Built in 2021
Lot Details
- 0.25 Acre Lot
- Northwest Facing Home
HOA Fees
- $62 Monthly HOA Fees
Parking
- 3 Car Attached Garage
Home Design
- Traditional Architecture
- Shingle Roof
- Concrete Siding
- Block Exterior
- Asphalt
Interior Spaces
- 2,802 Sq Ft Home
- 1-Story Property
- Security Gate
- Washer and Electric Dryer Hookup
Kitchen
- Electric Range
- Microwave
- Dishwasher
- Kitchen Island
- Disposal
Bedrooms and Bathrooms
- 4 Bedrooms
- Split Bedroom Floorplan
- Walk-In Closet
- Separate Shower in Primary Bathroom
Eco-Friendly Details
- Energy-Efficient Thermostat
Pool
- In Ground Pool
- Screen Enclosure
Schools
- Westside Elementary School
- Southwest Middle School
- Bayside High School
Utilities
- Central Heating and Cooling System
- Electric Water Heater
- Cable TV Available
Listing and Financial Details
- Assessor Parcel Number 29-37-29-Ux-00000.0-0084.00
Community Details
Overview
- Towers Management Association, Phone Number (321) 733-3382
- Stonebriar Phase 1 Subdivision
Amenities
- Clubhouse
Recreation
- Tennis Courts
- Community Basketball Court
- Shuffleboard Court
- Community Playground
- Fitness Center
- Community Pool
Map
Home Values in the Area
Average Home Value in this Area
Tax History
| Year | Tax Paid | Tax Assessment Tax Assessment Total Assessment is a certain percentage of the fair market value that is determined by local assessors to be the total taxable value of land and additions on the property. | Land | Improvement |
|---|---|---|---|---|
| 2023 | $7,421 | $437,810 | $54,000 | $383,810 |
| 2022 | $6,977 | $369,110 | $0 | $0 |
| 2021 | $702 | $40,000 | $40,000 | $0 |
| 2020 | $520 | $25,000 | $25,000 | $0 |
| 2019 | $575 | $25,000 | $25,000 | $0 |
| 2018 | $316 | $12,500 | $12,500 | $0 |
| 2017 | $328 | $3,125 | $0 | $0 |
| 2016 | $205 | $12,500 | $12,500 | $0 |
| 2015 | $153 | $6,000 | $6,000 | $0 |
| 2014 | $155 | $6,000 | $6,000 | $0 |
Property History
| Date | Event | Price | Change | Sq Ft Price |
|---|---|---|---|---|
| 03/05/2025 03/05/25 | Off Market | $589,000 | -- | -- |
| 03/02/2025 03/02/25 | For Sale | $589,000 | 0.0% | $210 / Sq Ft |
| 02/28/2025 02/28/25 | Price Changed | $589,000 | -1.8% | $210 / Sq Ft |
| 01/24/2025 01/24/25 | For Sale | $600,000 | +61.1% | $214 / Sq Ft |
| 03/26/2021 03/26/21 | Sold | $372,532 | 0.0% | $133 / Sq Ft |
| 09/08/2020 09/08/20 | Pending | -- | -- | -- |
| 08/13/2020 08/13/20 | Off Market | $372,532 | -- | -- |
| 07/21/2020 07/21/20 | Pending | -- | -- | -- |
| 07/21/2020 07/21/20 | For Sale | $372,557 | -- | $133 / Sq Ft |
Deed History
| Date | Type | Sale Price | Title Company |
|---|---|---|---|
| Special Warranty Deed | $372,532 | Dhi Title Of Florida Inc | |
| Deed | $398,600 | -- |
Similar Homes in Palm Bay, FL
Source: Space Coast MLS (Space Coast Association of REALTORS®)
MLS Number: 1034428
APN: 29-37-29-UX-00000.0-0084.00
- 632 Stonebriar Dr
- 2362 Planter Ridge Ct SE
- 2342 Planter Ridge Ct SE
- 732 Remington Green Dr SE
- 744 Remington Green Dr SE
- 553 Trymore Dr SE
- 745 Remington Green Dr SE
- 675 Easton Forest Cir SE
- 680 Easton Forest Cir SE
- 828 Old Country Rd SE
- 778 Old Country Rd SE
- 799 Old Country Rd SE
- 673 Remington Green Dr SE
- 2627 Tepee Ave SE
- 2420 Quincy Ave SE
- 843 Quanah St SE
- 705 Old Country Rd SE
- 842 Reardon St SE Unit 28
- 842 Reardon St SE
- 682 Old Country E
