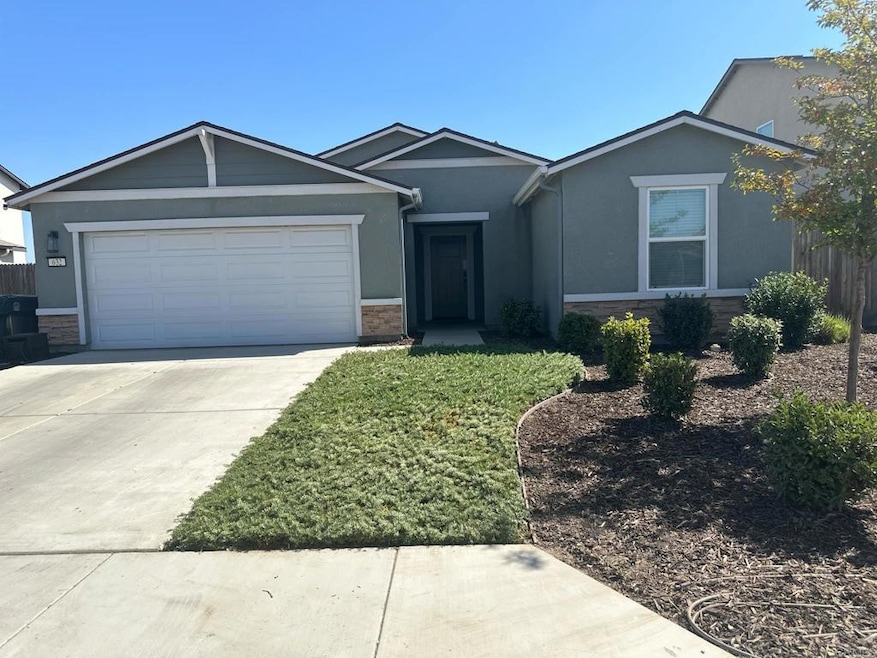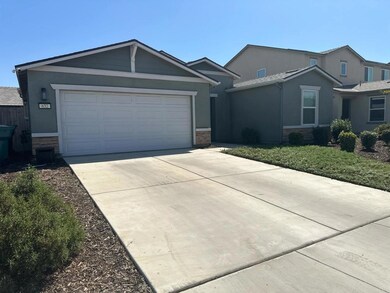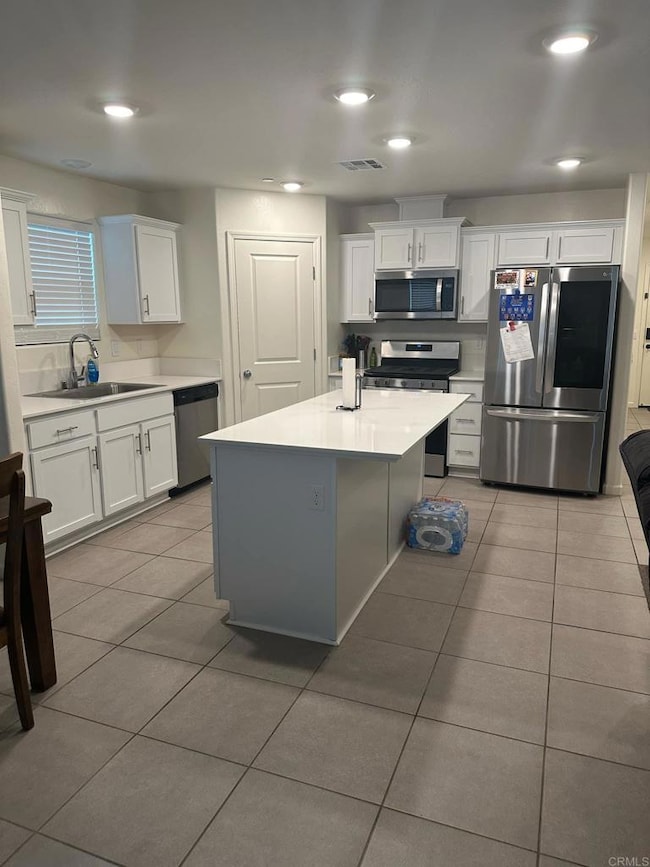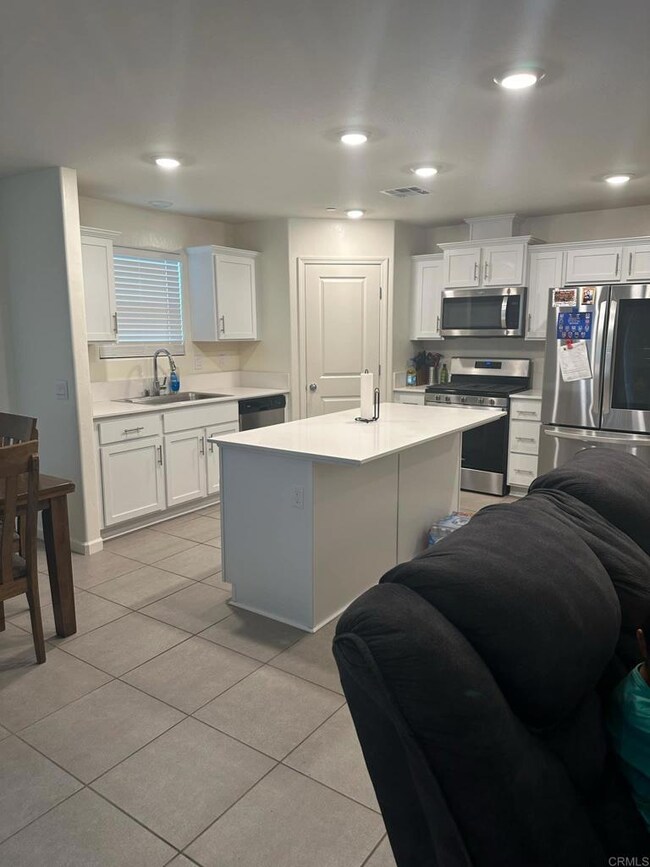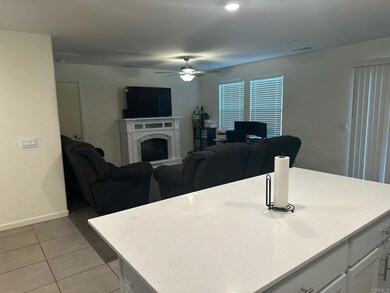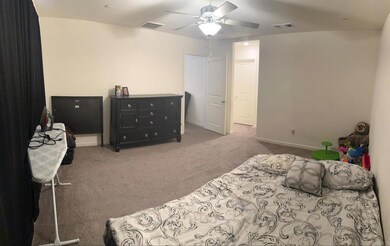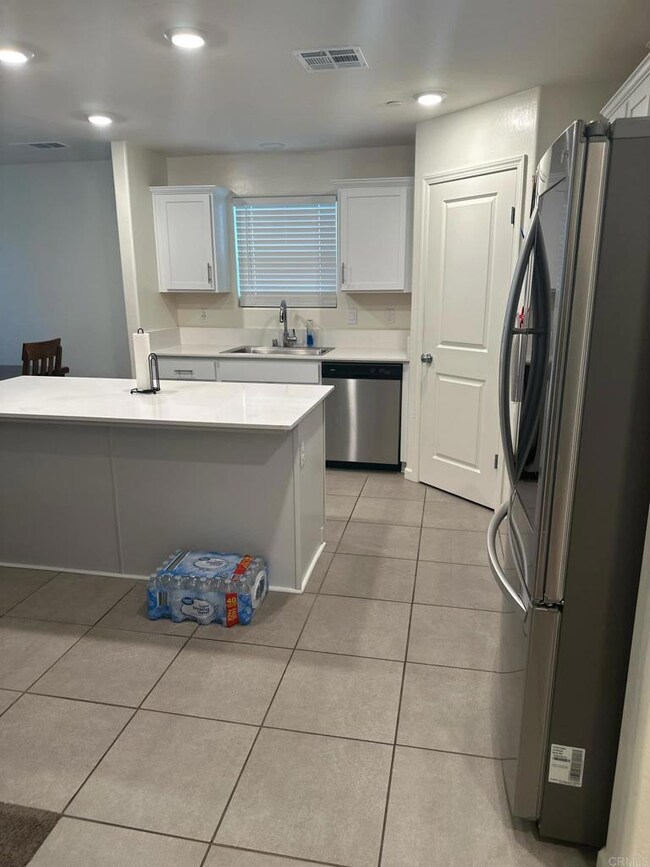
PENDING
$15K PRICE DROP
632 Spanish Bay St Tulare, CA 93274
Northeast Tulare NeighborhoodEstimated payment $2,209/month
Total Views
18,476
4
Beds
2
Baths
1,515
Sq Ft
$254
Price per Sq Ft
Highlights
- Primary Bedroom Suite
- Neighborhood Views
- Laundry Room
- No HOA
- 2 Car Attached Garage
- Central Air
About This Home
This beautiful 4-bedroom, 2-bath smart home, built in 2021, offers over 1,500 sq ft of comfortable living space. The tastefully designed open-concept kitchen features a large island, perfect for casual meals and entertaining, with plenty of storage throughout. The neat backyard, with a couple of trees, is a blank canvas ready to become your dream outdoor space. Solar panels. Schedule a showing today!
Home Details
Home Type
- Single Family
Est. Annual Taxes
- $723
Year Built
- Built in 2021
Lot Details
- 6,098 Sq Ft Lot
- Level Lot
- Back and Front Yard
- Property is zoned R1
Parking
- 2 Car Attached Garage
Interior Spaces
- 1,515 Sq Ft Home
- 1-Story Property
- Neighborhood Views
- Laundry Room
Bedrooms and Bathrooms
- 4 Bedrooms
- Primary Bedroom Suite
- 2 Full Bathrooms
Utilities
- Central Air
- No Heating
Community Details
- No Home Owners Association
Listing and Financial Details
- Assessor Parcel Number 172360057000
Map
Create a Home Valuation Report for This Property
The Home Valuation Report is an in-depth analysis detailing your home's value as well as a comparison with similar homes in the area
Home Values in the Area
Average Home Value in this Area
Tax History
| Year | Tax Paid | Tax Assessment Tax Assessment Total Assessment is a certain percentage of the fair market value that is determined by local assessors to be the total taxable value of land and additions on the property. | Land | Improvement |
|---|---|---|---|---|
| 2023 | $723 | $65,545 | $65,545 | $0 |
| 2022 | $887 | $64,260 | $64,260 | $0 |
| 2021 | $86 | $0 | $0 | $0 |
Source: Public Records
Property History
| Date | Event | Price | Change | Sq Ft Price |
|---|---|---|---|---|
| 03/13/2025 03/13/25 | Pending | -- | -- | -- |
| 01/22/2025 01/22/25 | Price Changed | $385,000 | -2.5% | $254 / Sq Ft |
| 10/31/2024 10/31/24 | Price Changed | $395,000 | -1.3% | $261 / Sq Ft |
| 10/02/2024 10/02/24 | For Sale | $400,000 | -- | $264 / Sq Ft |
Source: California Regional Multiple Listing Service (CRMLS)
Deed History
| Date | Type | Sale Price | Title Company |
|---|---|---|---|
| Grant Deed | $319,000 | Fidelity National Title Co |
Source: Public Records
Mortgage History
| Date | Status | Loan Amount | Loan Type |
|---|---|---|---|
| Open | $16,892 | FHA | |
| Open | $313,123 | FHA |
Source: Public Records
Similar Homes in Tulare, CA
Source: California Regional Multiple Listing Service (CRMLS)
MLS Number: NDP2408823
APN: 172-360-014-000
Nearby Homes
- 2369 Beth Page Ave
- 9999 N Mooney
- 0 Mooney Blvd
- 215 N Hampton St
- 2827 Sand Hills Ave
- 858 N Ocean St Unit 525sft
- 832 N Ocean St Unit 524sft
- 810 N Ocean St Unit 523sft
- 756 N Ocean St Unit 521sft
- 784 N Ocean St Unit 522sft
- 3059 Bay Hill Dr Unit 515sft
- 179 Ocean Ct
- 2349 E Sunset Ave
- 3012 Sand Hills Ave
- 3108 E Cross Ave
- 501 SFT Bay Hill
- 2971 Bay Hill Dr Unit 511sft
- 3015 Bay Hill Dr Unit 513sft
- 2993 Bay Hill Dr Unit 512sft
- 2927 Bay Hill Dr Unit 509ST
