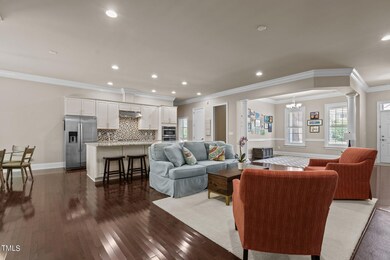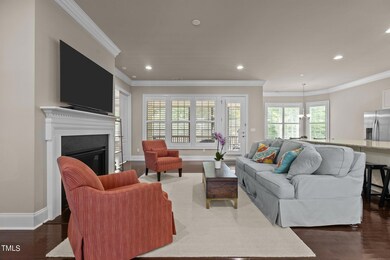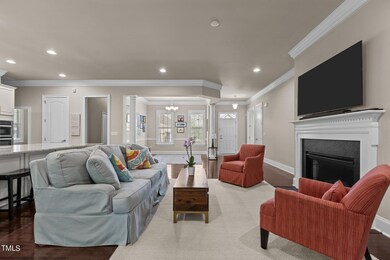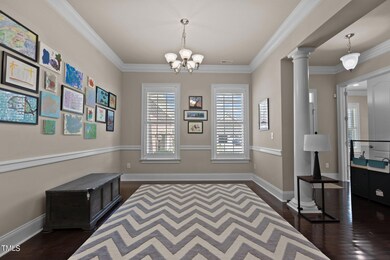
632 Swift Creek Crossing Durham, NC 27713
Highlights
- Open Floorplan
- Deck
- Traditional Architecture
- Clubhouse
- Partially Wooded Lot
- Wood Flooring
About This Home
As of December 2024Welcome to 632 Swift Creek Xing, a beautifully maintained one story 3-bedroom, 2.5-bathroom Toll Brothers built home in the desirable Hills at Southpoint community. This spacious home features an open-concept floor plan, perfect for modern living and entertaining. The gourmet kitchen is a chef's dream, with sleek countertops, stainless steel appliances, and an oversized island. The luxurious master suite features a tray ceiling, a large walk-in closet, a spa-like ensuite bathroom with a soaking tub, dual vanities, and walk-in shower. Enjoy outdoor living on the screened porch overlooking the private wooded backyard. Additional highlights include an office/optional 4th bedroom, hardwood floors throughout the main level, energy-efficient windows and appliances, an attached 2-car garage, and plenty of attic storage. Community amenities include a large pool, tennis court, clubhouse and playground. Conveniently located near the American Tobacco Trail, parks, shopping, entertainment, and major highways, this move-in ready home is a rare find in a highly sought-after neighborhood.
www.632swiftcreek.com
Home Details
Home Type
- Single Family
Est. Annual Taxes
- $6,553
Year Built
- Built in 2014
Lot Details
- 0.31 Acre Lot
- North Facing Home
- Partially Wooded Lot
- Back and Front Yard
HOA Fees
- $83 Monthly HOA Fees
Parking
- 2 Car Attached Garage
- Private Driveway
Home Design
- Traditional Architecture
- Brick Exterior Construction
- Permanent Foundation
- Architectural Shingle Roof
- Concrete Perimeter Foundation
Interior Spaces
- 2,400 Sq Ft Home
- 1-Story Property
- Open Floorplan
- Crown Molding
- High Ceiling
- Gas Log Fireplace
- Plantation Shutters
- Wood Flooring
- Home Security System
Kitchen
- Electric Oven
- Built-In Gas Range
- Range Hood
- Microwave
- Dishwasher
Bedrooms and Bathrooms
- 3 Bedrooms
- Bathtub with Shower
- Walk-in Shower
Laundry
- Laundry Room
- Laundry on main level
Attic
- Pull Down Stairs to Attic
- Unfinished Attic
Eco-Friendly Details
- Energy-Efficient Appliances
- Energy-Efficient Windows
Outdoor Features
- Deck
- Covered patio or porch
Schools
- Lyons Farm Elementary School
- Githens Middle School
- Jordan High School
Utilities
- Central Air
- Heating System Uses Natural Gas
- Heat Pump System
- Natural Gas Connected
- Gas Water Heater
- High Speed Internet
- Cable TV Available
Listing and Financial Details
- Property held in a trust
- Assessor Parcel Number 216882
Community Details
Overview
- Association fees include ground maintenance, road maintenance
- The Hills At South Point HOA, Phone Number (919) 321-4240
- Built by Toll Brothers
- The Hills At Southpoint Subdivision
- Maintained Community
Amenities
- Clubhouse
Recreation
- Tennis Courts
- Community Playground
- Community Pool
Map
Home Values in the Area
Average Home Value in this Area
Property History
| Date | Event | Price | Change | Sq Ft Price |
|---|---|---|---|---|
| 12/27/2024 12/27/24 | Sold | $790,000 | -1.2% | $329 / Sq Ft |
| 11/15/2024 11/15/24 | Pending | -- | -- | -- |
| 09/21/2024 09/21/24 | For Sale | $799,500 | 0.0% | $333 / Sq Ft |
| 09/04/2024 09/04/24 | Pending | -- | -- | -- |
| 08/30/2024 08/30/24 | For Sale | $799,500 | -- | $333 / Sq Ft |
Tax History
| Year | Tax Paid | Tax Assessment Tax Assessment Total Assessment is a certain percentage of the fair market value that is determined by local assessors to be the total taxable value of land and additions on the property. | Land | Improvement |
|---|---|---|---|---|
| 2024 | $6,553 | $469,778 | $114,625 | $355,153 |
| 2023 | $6,154 | $469,778 | $114,625 | $355,153 |
| 2022 | $6,013 | $469,778 | $114,625 | $355,153 |
| 2021 | $6,072 | $476,637 | $114,625 | $362,012 |
| 2020 | $5,929 | $476,637 | $114,625 | $362,012 |
| 2019 | $5,929 | $476,637 | $114,625 | $362,012 |
| 2018 | $5,753 | $424,075 | $85,150 | $338,925 |
| 2017 | $5,710 | $424,075 | $85,150 | $338,925 |
| 2016 | $2,286 | $175,693 | $85,150 | $90,543 |
| 2015 | $1,302 | $94,038 | $94,038 | $0 |
Mortgage History
| Date | Status | Loan Amount | Loan Type |
|---|---|---|---|
| Open | $710,000 | New Conventional | |
| Closed | $710,000 | New Conventional |
Deed History
| Date | Type | Sale Price | Title Company |
|---|---|---|---|
| Warranty Deed | $790,000 | None Listed On Document | |
| Warranty Deed | $790,000 | None Listed On Document | |
| Interfamily Deed Transfer | -- | None Available | |
| Special Warranty Deed | $504,500 | Attorney |
Similar Homes in Durham, NC
Source: Doorify MLS
MLS Number: 10050014
APN: 216882
- 1009 Middleground Cir
- 1305 Fenwick Pkwy
- 510 Braden Dr
- 206 Collegiate Cir
- 209 Intern Way
- 500 Trilith Place
- 1819 Capstone Dr
- 2213 Pitchfork Ln
- 2103 Pitchfork Ln
- 2209 Pitchfork Ln
- 2215 Pitchfork Ln
- 2303 Pitchfork Ln
- 1715 Capstone Dr
- 1707 Capstone Dr
- 1311 Antler Point Dr
- 1414 Excelsior Grand Ave
- 1005 Whistler St
- 1100 Queensbury Cir
- 924 Noisette Ct
- 126 Filigree Way






