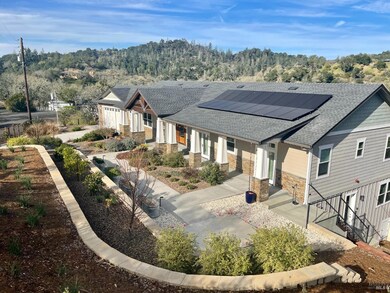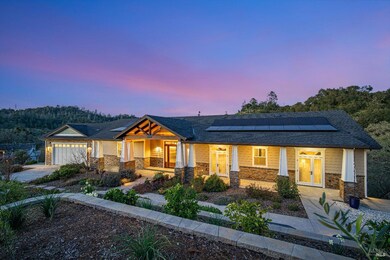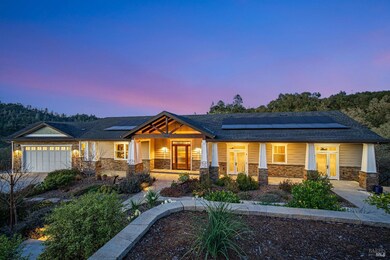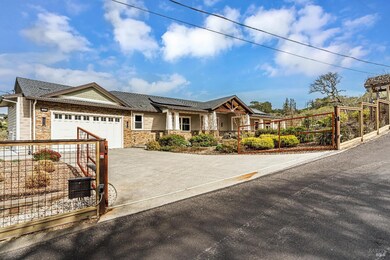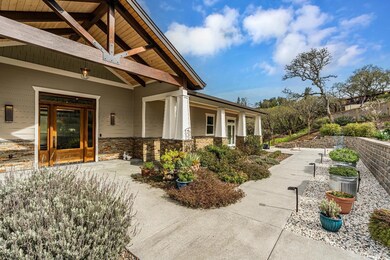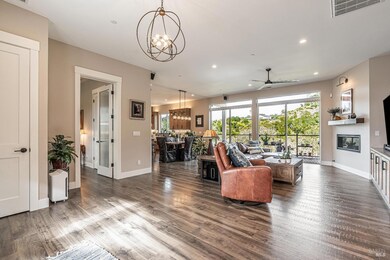
632 Vista Grande Place Santa Rosa, CA 95403
Larkfield-Wikiup NeighborhoodEstimated payment $10,668/month
Highlights
- Solar Power System
- Custom Home
- 0.89 Acre Lot
- Santa Rosa High School Rated A-
- Built-In Refrigerator
- Mountain View
About This Home
This Is A Diamond Turn Key Meticulously Maintained Single Level Craftsman Style 2523 Sqft 4BD.-2.5BA Home W/Downstairs Space of Approx 779 Sqft Ideal for Office, Bedrms or Potential JADU Built In 2021.Your Enchanting Experience Starts The Moment You Walk Thru The Rogue Valley Mahogany Front Door. Your Eye Will Immediately Catch Site Of The Brownstone Dark Maple Laminated Wood Flooring.The Kitchen is Stunning With Light Stained Soft Close Alder Cabinets & Doors W/Numerous Pull Outs,Quartz Lyra Suede Countertops W/Subway Tile Backsplash & Farmhouse Sink, Thermador 6 Burner Cooktop & Custom Hood, Thermador Dishwasher, Built In GE Cafe Refer In Matte Black Next To GE Cafe 30" Double Convection Ovens In Matte Black.Top This Kitchen Off With Its Huge Center Island & Adjacent Wine Beverage Center & You're Sure To Be Overwhelmed By The Elegance Of This Kitchen. Next Is The Window Filled Sunlit Living Rm Featuring A Picturesque Heat & Glo Cosmo Gas FP W/Adjoining Custom Cabinets. The Master Bdrm Is Spacious Leading Into A Warm & Inviting Master Bath Suite W/Soaking Tub & Separate Shower. All Bedrms Have Their Own Sliders and Door Leading Onto Decks. Impeccable Landscaping & Electric Entry Gate. Other Features: Paid Solar Panels, EV Charging Stations,Backup Generator,ADT Security System.
Listing Agent
Jeffrey Henderson
Real Estate eBroker Inc License #00615204

Home Details
Home Type
- Single Family
Est. Annual Taxes
- $11,103
Year Built
- Built in 2021
Lot Details
- 0.89 Acre Lot
- Street terminates at a dead end
- Property is Fully Fenced
- Landscaped
- Front Yard Sprinklers
- Low Maintenance Yard
Parking
- 2 Car Attached Garage
- Electric Vehicle Home Charger
- Garage Door Opener
- Auto Driveway Gate
Property Views
- Mountain
- Hills
- Forest
Home Design
- Custom Home
- Concrete Foundation
- Pillar, Post or Pier Foundation
- Composition Roof
Interior Spaces
- 3,302 Sq Ft Home
- 2-Story Property
- Ceiling Fan
- Gas Fireplace
- Living Room with Fireplace
- Formal Dining Room
Kitchen
- Walk-In Pantry
- Double Oven
- Gas Cooktop
- Range Hood
- Built-In Refrigerator
- Ice Maker
- Dishwasher
- Wine Refrigerator
- Kitchen Island
- Quartz Countertops
- Disposal
Flooring
- Wood
- Laminate
- Tile
Bedrooms and Bathrooms
- 3 Bedrooms
- Primary Bedroom on Main
- Bathroom on Main Level
- Quartz Bathroom Countertops
- Tile Bathroom Countertop
- Bathtub with Shower
Laundry
- Laundry in unit
- Dryer
- Washer
- 220 Volts In Laundry
Home Security
- Security System Owned
- Carbon Monoxide Detectors
Eco-Friendly Details
- Solar Power System
- Solar owned by seller
Utilities
- Central Heating and Cooling System
- Heating System Uses Natural Gas
- Power Generator
- Natural Gas Connected
- Tankless Water Heater
Community Details
- Stream Seasonal
Listing and Financial Details
- Assessor Parcel Number 039-100-013-000
Map
Home Values in the Area
Average Home Value in this Area
Tax History
| Year | Tax Paid | Tax Assessment Tax Assessment Total Assessment is a certain percentage of the fair market value that is determined by local assessors to be the total taxable value of land and additions on the property. | Land | Improvement |
|---|---|---|---|---|
| 2023 | $11,103 | $319,484 | $319,484 | $0 |
| 2022 | $4,653 | $313,220 | $313,220 | $0 |
| 2021 | $4,492 | $307,079 | $307,079 | $0 |
| 2020 | $8,352 | $303,931 | $303,931 | $0 |
| 2019 | $7,292 | $297,972 | $297,972 | $0 |
| 2018 | $7,181 | $292,130 | $292,130 | $0 |
| 2017 | $12,534 | $681,007 | $286,402 | $394,605 |
| 2016 | $11,851 | $618,000 | $260,000 | $358,000 |
| 2015 | $11,686 | $618,000 | $260,000 | $358,000 |
| 2014 | $11,039 | $437,500 | $184,000 | $253,500 |
Property History
| Date | Event | Price | Change | Sq Ft Price |
|---|---|---|---|---|
| 03/01/2025 03/01/25 | For Sale | $1,749,000 | -- | $530 / Sq Ft |
Deed History
| Date | Type | Sale Price | Title Company |
|---|---|---|---|
| Interfamily Deed Transfer | -- | None Available | |
| Interfamily Deed Transfer | -- | Fidelity National Title Co | |
| Interfamily Deed Transfer | -- | Fidelity National Title Co | |
| Interfamily Deed Transfer | -- | Accommodation | |
| Interfamily Deed Transfer | -- | First American Title Company | |
| Interfamily Deed Transfer | -- | None Available | |
| Grant Deed | $535,000 | Fidelity National Title Co | |
| Grant Deed | $280,000 | Sonoma Title Guaranty Compan |
Mortgage History
| Date | Status | Loan Amount | Loan Type |
|---|---|---|---|
| Open | $707,250 | New Conventional | |
| Closed | $447,000 | New Conventional | |
| Closed | $481,000 | New Conventional | |
| Closed | $483,700 | New Conventional | |
| Closed | $410,000 | New Conventional | |
| Closed | $199,250 | Credit Line Revolving | |
| Closed | $417,000 | Unknown | |
| Closed | $200,000 | Credit Line Revolving | |
| Closed | $279,000 | Unknown | |
| Closed | $283,000 | Unknown | |
| Closed | $275,000 | Purchase Money Mortgage | |
| Previous Owner | $80,000 | Unknown | |
| Previous Owner | $180,000 | Purchase Money Mortgage | |
| Closed | $100,000 | No Value Available |
Similar Homes in Santa Rosa, CA
Source: Bay Area Real Estate Information Services (BAREIS)
MLS Number: 325014238
APN: 039-100-013
- 5271 Vista Grande Dr
- 5251 Vista Grande Dr
- 1335 Wikiup Dr
- 5270 Arnica Way
- 1000 Wikiup Dr
- 5420 Wikiup Bridge Way
- 4980 Carriage Ln
- 442 Las Casitas Ct Unit C
- 5258 El Mercado Pkwy
- 4860 Carriage Ln
- 4769 Londonberry Dr
- 308 Wikiup Dr
- 650 Jean Marie Dr
- 5423 Corbett Cir
- 1002 Quietwater Ridge
- 6444 Cottage Ridge Rd
- 4881 Old Redwood Hwy
- 5092 Deerwood Dr
- 97 Eton Ct
- 5342 Rexford Way

