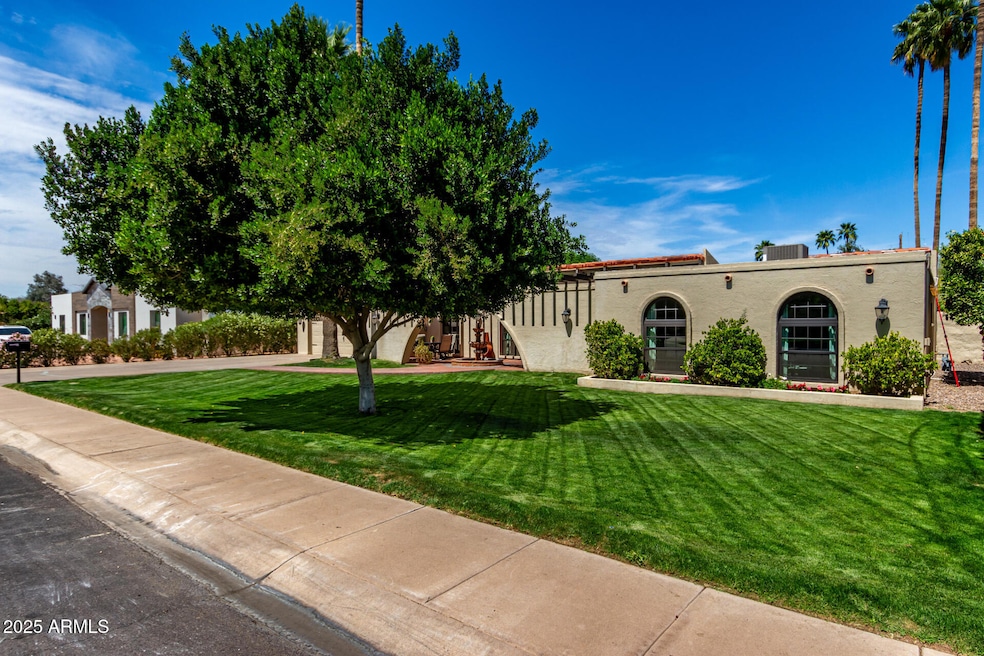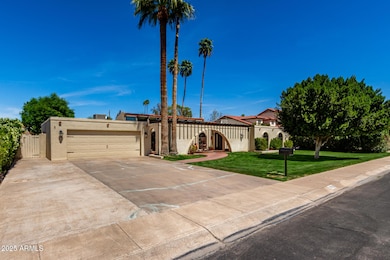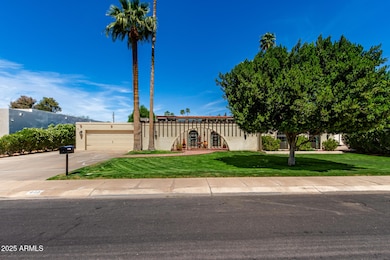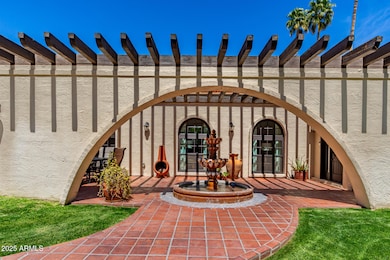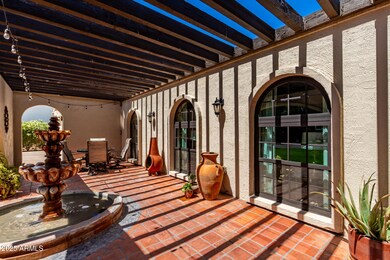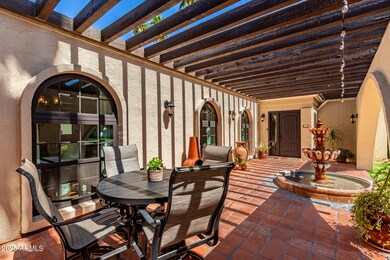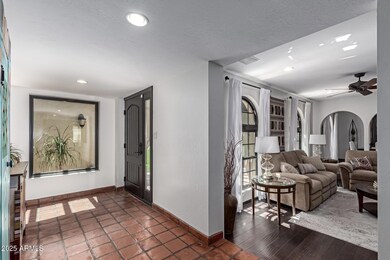
632 W Linger Ln Phoenix, AZ 85021
Alhambra NeighborhoodEstimated payment $5,919/month
Highlights
- Guest House
- Private Pool
- Granite Countertops
- Madison Richard Simis School Rated A-
- Vaulted Ceiling
- Private Yard
About This Home
Welcome to this marvelous 5-bedroom, 3-bathroom home located ''between the 7's'', nestled on a cul-de-sac lot offering over 2,850 square feet of luxury living. This single-story gem features modern upgrades, a thoughtful floor plan, and stunning outdoor spaces that will take your breath away. Whether you're relaxing by the pool, entertaining on one of the four patios, or enjoying the comfort of the spacious interior, this home offers it all. Find 5 generously sized bedrooms, including a back bedroom suite with its own bathroom and private exit and patio, creating the perfect retreat. The home features a separate casita, ideal for guests, a home office, or additional living space. The home's living areas are designed with comfort in mind. The vaulted family room, with its high ceilings... provides an open and airy feel, while the beehive gas fireplace adds a touch of charm. French doors open up from the family room to the large rear patio, effortlessly blending indoor and outdoor living spaces. The kitchen is a chef's dream with staggered cabinets with crown molding, beautiful Granite countertops and backsplash, and matching modern appliances including a warming drawer and double wall ovens. Step outside and enjoy a truly remarkable outdoor living experience. The front patio, complete with a tranquil fountain, creates a welcoming atmosphere, while the large rear patio is perfect for entertaining or simply unwinding. For added relaxation, the home boasts a 30' x 40' diving pool, offering the perfect spot to cool off and enjoy the beautiful surroundings. The home is surrounded by lush landscaping and a serene garden space, providing a peaceful private oasis. Additional features of the home include double-paned Andersen windows installed just two years ago for superior insulation and energy efficiency, a newer commercial TPO roof for durability, and a newer AC unit ensuring year-round comfort. The primary bedroom offers a sitting area and private exit with patio access, providing a peaceful retreat within the home. This meticulously cared-for home is move-in ready and offers modern conveniences, a fantastic layout, and ample outdoor space for entertaining. All doors including those of the casita along with the windows above them are 2 years old. There is so much to love here!
Home Details
Home Type
- Single Family
Est. Annual Taxes
- $5,385
Year Built
- Built in 1972
Lot Details
- 0.32 Acre Lot
- Cul-De-Sac
- Block Wall Fence
- Private Yard
- Grass Covered Lot
Parking
- 2 Car Garage
Home Design
- Tile Roof
- Foam Roof
- Block Exterior
- Stucco
Interior Spaces
- 2,858 Sq Ft Home
- 1-Story Property
- Vaulted Ceiling
- Ceiling Fan
- Gas Fireplace
- Double Pane Windows
- Washer and Dryer Hookup
Kitchen
- Eat-In Kitchen
- Breakfast Bar
- Gas Cooktop
- Built-In Microwave
- Kitchen Island
- Granite Countertops
Flooring
- Carpet
- Tile
Bedrooms and Bathrooms
- 5 Bedrooms
- Primary Bathroom is a Full Bathroom
- 3 Bathrooms
- Dual Vanity Sinks in Primary Bathroom
Schools
- Madison Richard Simis Elementary School
- Madison Meadows Middle School
- Central High School
Utilities
- Cooling System Updated in 2022
- Cooling Available
- Heating System Uses Natural Gas
- High Speed Internet
- Cable TV Available
Additional Features
- Private Pool
- Guest House
Community Details
- No Home Owners Association
- Association fees include no fees
- Built by custom
- Modern Groves Subdivision
Listing and Financial Details
- Tax Lot 2
- Assessor Parcel Number 160-42-061-A
Map
Home Values in the Area
Average Home Value in this Area
Tax History
| Year | Tax Paid | Tax Assessment Tax Assessment Total Assessment is a certain percentage of the fair market value that is determined by local assessors to be the total taxable value of land and additions on the property. | Land | Improvement |
|---|---|---|---|---|
| 2025 | $5,385 | $48,189 | -- | -- |
| 2024 | $5,225 | $45,895 | -- | -- |
| 2023 | $5,225 | $82,360 | $16,470 | $65,890 |
| 2022 | $5,051 | $60,720 | $12,140 | $48,580 |
| 2021 | $5,100 | $56,170 | $11,230 | $44,940 |
| 2020 | $5,011 | $53,600 | $10,720 | $42,880 |
| 2019 | $4,888 | $48,930 | $9,780 | $39,150 |
| 2018 | $4,753 | $46,280 | $9,250 | $37,030 |
| 2017 | $5,069 | $41,260 | $8,250 | $33,010 |
| 2016 | $4,873 | $39,760 | $7,950 | $31,810 |
| 2015 | $4,483 | $35,610 | $7,120 | $28,490 |
Property History
| Date | Event | Price | Change | Sq Ft Price |
|---|---|---|---|---|
| 04/06/2025 04/06/25 | Pending | -- | -- | -- |
| 03/28/2025 03/28/25 | For Sale | $999,990 | +332.9% | $350 / Sq Ft |
| 11/20/2012 11/20/12 | Sold | $231,000 | 0.0% | $81 / Sq Ft |
| 08/01/2012 08/01/12 | Off Market | $231,000 | -- | -- |
| 07/23/2012 07/23/12 | For Sale | $265,000 | 0.0% | $93 / Sq Ft |
| 07/23/2012 07/23/12 | Price Changed | $265,000 | +17.8% | $93 / Sq Ft |
| 03/10/2012 03/10/12 | Pending | -- | -- | -- |
| 03/07/2012 03/07/12 | Price Changed | $224,900 | -6.3% | $79 / Sq Ft |
| 02/23/2012 02/23/12 | Price Changed | $240,000 | -4.0% | $84 / Sq Ft |
| 01/28/2012 01/28/12 | Price Changed | $250,000 | -9.1% | $87 / Sq Ft |
| 01/12/2012 01/12/12 | Price Changed | $275,000 | -8.3% | $96 / Sq Ft |
| 12/06/2011 12/06/11 | Price Changed | $300,000 | -7.7% | $105 / Sq Ft |
| 11/14/2011 11/14/11 | Price Changed | $325,000 | -7.1% | $114 / Sq Ft |
| 10/27/2011 10/27/11 | For Sale | $350,000 | -- | $122 / Sq Ft |
Deed History
| Date | Type | Sale Price | Title Company |
|---|---|---|---|
| Interfamily Deed Transfer | -- | Accommodation | |
| Interfamily Deed Transfer | -- | Magnus Title Agency Llc | |
| Interfamily Deed Transfer | -- | None Available | |
| Warranty Deed | -- | Driggs Title Agency Inc | |
| Warranty Deed | -- | Security Title Agency Inc | |
| Warranty Deed | -- | Security Title Agency Inc | |
| Warranty Deed | -- | Accommodation | |
| Interfamily Deed Transfer | -- | Security Title Agency | |
| Warranty Deed | $231,000 | Security Title Agency | |
| Interfamily Deed Transfer | -- | None Available | |
| Interfamily Deed Transfer | -- | None Available |
Mortgage History
| Date | Status | Loan Amount | Loan Type |
|---|---|---|---|
| Open | $245,000 | New Conventional | |
| Closed | $50,000 | Credit Line Revolving | |
| Closed | $155,677 | Purchase Money Mortgage | |
| Previous Owner | $150,000 | New Conventional | |
| Previous Owner | $100,000 | New Conventional | |
| Previous Owner | $320,350 | New Conventional | |
| Previous Owner | $320,000 | Stand Alone Refi Refinance Of Original Loan | |
| Previous Owner | $83,000 | Credit Line Revolving | |
| Previous Owner | $233,000 | Unknown | |
| Previous Owner | $55,000 | Credit Line Revolving | |
| Previous Owner | $201,500 | Unknown | |
| Previous Owner | $25,000 | Credit Line Revolving |
About the Listing Agent

Whether it is your first real estate transaction or your tenth, you need the knowledge and expertise of an experienced Realtor. As one of the preeminent real estate professionals in my community for over 25 years, I provide the finest service available.
I have been a licensed real estate broker in Arizona and California for over 20 years and have the knowledge and credentials to assist with your selling and buying needs. I am also a member of the Arizona Real Estate Mastermind’s, which
Tim's Other Listings
Source: Arizona Regional Multiple Listing Service (ARMLS)
MLS Number: 6842731
APN: 160-42-061A
- 632 W Linger Ln
- 700 W Northern Ave
- 8037 N 7th Ave
- 508 W Harmont Dr
- 811 W Northern Ave
- 7734 N 3rd Ave
- 100 W Northern Ave Unit 4
- 100 W Northern Ave Unit 6
- 100 W Northern Ave Unit 15
- 100 W Northern Ave Unit 17
- 100 W Northern Ave Unit 13
- 100 W Northern Ave Unit 5
- 100 W Northern Ave Unit 2
- 7622 N 7th Ave
- 8219 N 3rd Ave
- 726 W Las Palmaritas Dr
- 625 W Echo Ln
- 1018 W Kaler Dr
- 25 W Frier Dr
- 1133 W Las Palmaritas Dr
