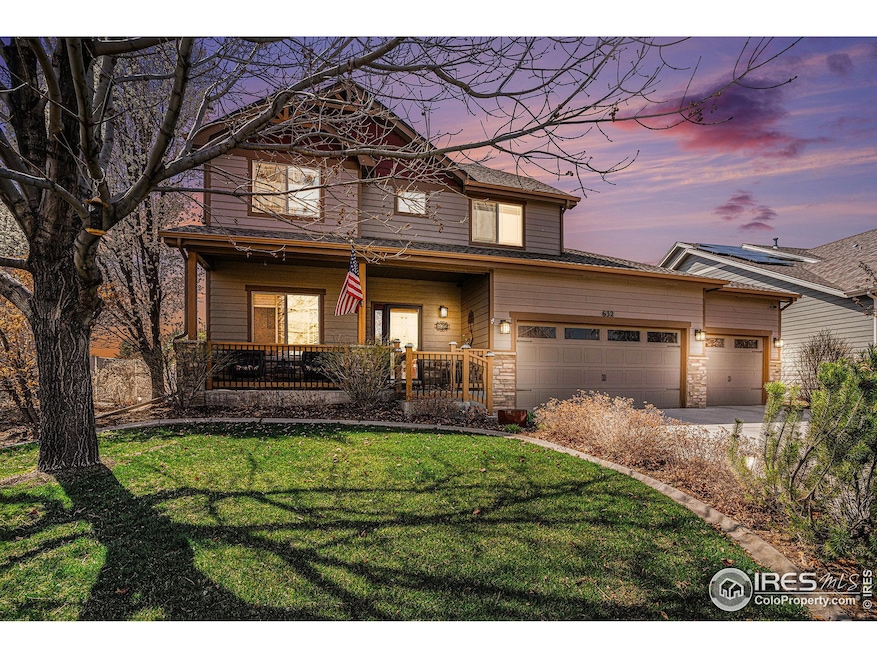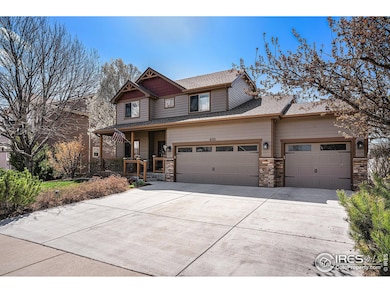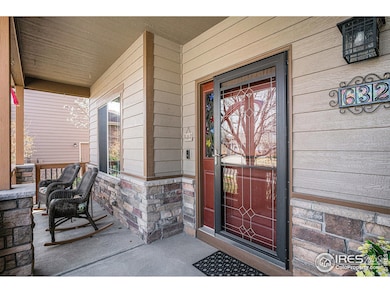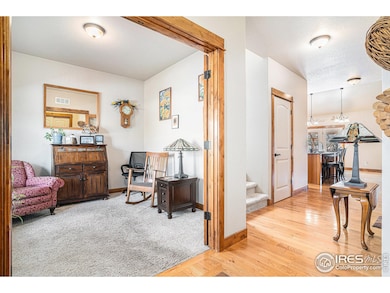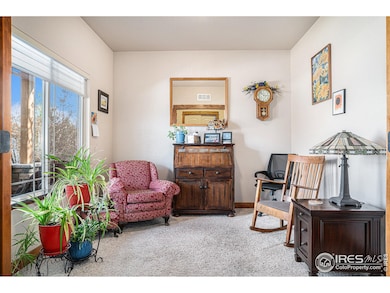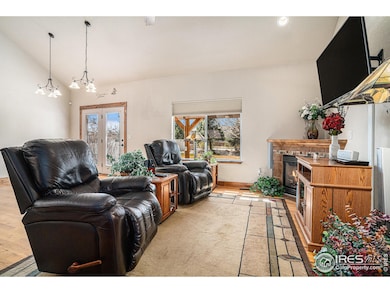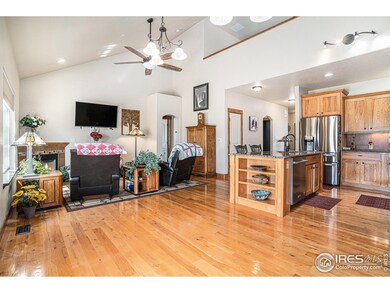
632 Yukon Ct Windsor, CO 80550
Estimated payment $3,737/month
Highlights
- Open Floorplan
- Wood Flooring
- Double Self-Cleaning Oven
- Cathedral Ceiling
- Loft
- Cul-De-Sac
About This Home
Welcome to this amazing former model home. From the time you enter the porch you will start to see all the upgrades, which are too many to mention, please see the Feature Sheet in documents. Beautiful wood floors on the main level lead you past the office into the open floor plan of the custom kitchen and living area. Main floor luxury 5-piece bath and walk-in closet. Head outside to your own park like yard with Pergola covering your patio, water feature, an amazing amount of perennials and Gas Grill Gazebo. Downstairs offers an awesome wet bar with all the features you'd expect. This five-bedroom home is in perfect condition and awaiting its new owner. Come enjoy!
Home Details
Home Type
- Single Family
Est. Annual Taxes
- $4,645
Year Built
- Built in 2008
Lot Details
- 9,980 Sq Ft Lot
- Cul-De-Sac
- East Facing Home
- Partially Fenced Property
- Level Lot
- Sprinkler System
HOA Fees
- $8 Monthly HOA Fees
Parking
- 3 Car Attached Garage
- Garage Door Opener
Home Design
- Wood Frame Construction
- Composition Roof
- Stone
Interior Spaces
- 3,101 Sq Ft Home
- 2-Story Property
- Open Floorplan
- Wet Bar
- Central Vacuum
- Bar Fridge
- Cathedral Ceiling
- Gas Fireplace
- Double Pane Windows
- Window Treatments
- French Doors
- Family Room
- Recreation Room with Fireplace
- Loft
- Basement Fills Entire Space Under The House
Kitchen
- Eat-In Kitchen
- Double Self-Cleaning Oven
- Electric Oven or Range
- Microwave
- Dishwasher
- Kitchen Island
- Disposal
Flooring
- Wood
- Carpet
Bedrooms and Bathrooms
- 5 Bedrooms
- Walk-In Closet
Laundry
- Laundry on main level
- Dryer
- Washer
Home Security
- Radon Detector
- Storm Doors
Eco-Friendly Details
- Energy-Efficient HVAC
- Solar Water Heater
Outdoor Features
- Patio
- Exterior Lighting
Schools
- Hollister Lake Elementary School
- Severance Middle School
- Severance High School
Utilities
- Forced Air Heating and Cooling System
- High Speed Internet
- Satellite Dish
- Cable TV Available
Community Details
- Peakview Estates Subdivision
Listing and Financial Details
- Assessor Parcel Number R2899804
Map
Home Values in the Area
Average Home Value in this Area
Tax History
| Year | Tax Paid | Tax Assessment Tax Assessment Total Assessment is a certain percentage of the fair market value that is determined by local assessors to be the total taxable value of land and additions on the property. | Land | Improvement |
|---|---|---|---|---|
| 2024 | $3,557 | $39,870 | $6,700 | $33,170 |
| 2023 | $3,557 | $40,260 | $6,770 | $33,490 |
| 2022 | $3,021 | $29,240 | $6,320 | $22,920 |
| 2021 | $2,898 | $30,090 | $6,510 | $23,580 |
| 2020 | $3,671 | $28,500 | $5,010 | $23,490 |
| 2019 | $3,673 | $28,500 | $5,010 | $23,490 |
| 2018 | $3,715 | $26,400 | $5,040 | $21,360 |
| 2017 | $3,800 | $26,400 | $5,040 | $21,360 |
| 2016 | $3,503 | $24,150 | $3,420 | $20,730 |
| 2015 | $3,348 | $24,150 | $3,420 | $20,730 |
| 2014 | $2,705 | $18,740 | $2,790 | $15,950 |
Property History
| Date | Event | Price | Change | Sq Ft Price |
|---|---|---|---|---|
| 04/18/2025 04/18/25 | For Sale | $600,000 | -- | $193 / Sq Ft |
Deed History
| Date | Type | Sale Price | Title Company |
|---|---|---|---|
| Warranty Deed | $278,000 | Land Title Guarantee Company |
Mortgage History
| Date | Status | Loan Amount | Loan Type |
|---|---|---|---|
| Open | $500,000,000 | New Conventional | |
| Closed | $160,000 | Adjustable Rate Mortgage/ARM | |
| Closed | $179,400 | Adjustable Rate Mortgage/ARM | |
| Closed | $178,000 | New Conventional | |
| Previous Owner | $157,900 | Construction |
Similar Homes in Windsor, CO
Source: IRES MLS
MLS Number: 1031606
APN: R2899804
- 602 Yukon Ct
- 607 Red Jewel Dr
- 294 Redmond Dr
- 264 Hillspire Dr
- 524 Vermilion Peak Dr
- 273 Saskatoon Dr
- 480 Boxwood Dr
- 891 Shirttail Peak Dr
- 548 Dakota Way
- 762 Canoe Birch Dr
- 397 Red Jewel Dr
- 336 Blue Star Dr
- 722 Clydesdale Dr
- 781 Clydesdale Dr
- 833 Canoe Birch Dr
- 813 Clydesdale Dr
- 782 Clydesdale Dr
- 853 Canoe Birch Dr
- 648 Greenspire Dr Unit 8
- 648 Greenspire Dr Unit 7
