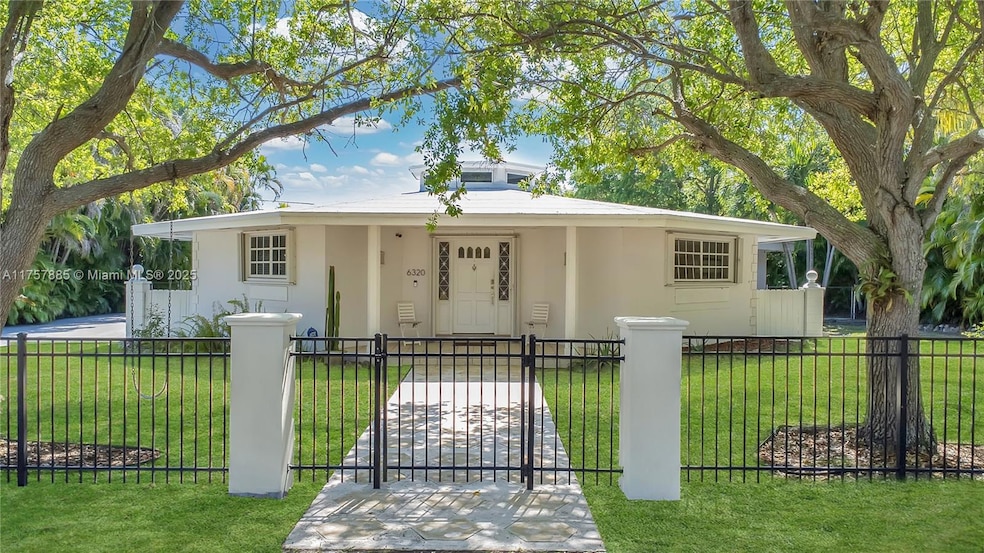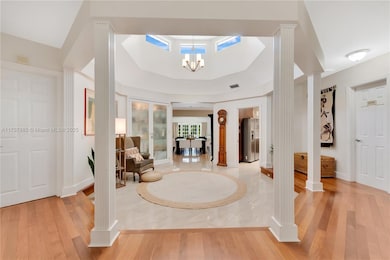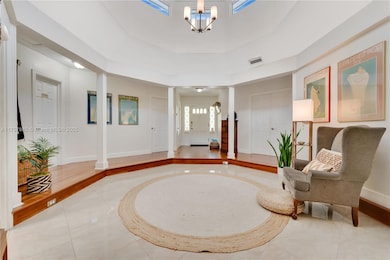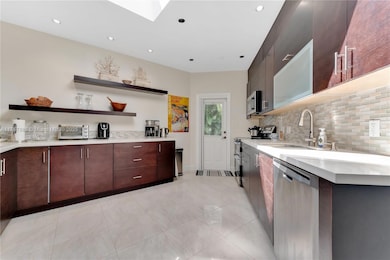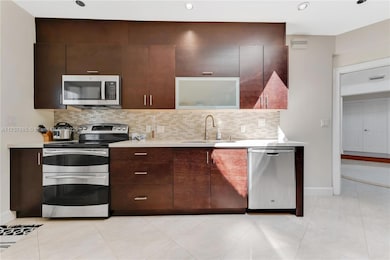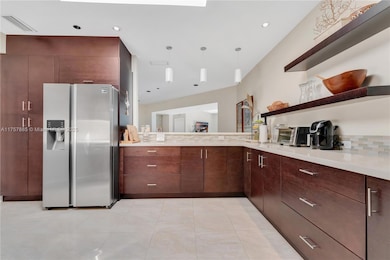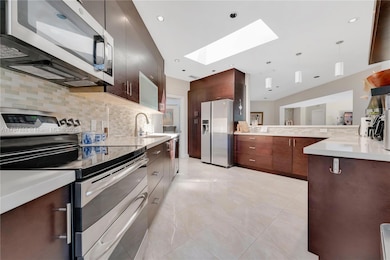
6320 SW 144th St Coral Gables, FL 33158
Deering Bay NeighborhoodEstimated payment $10,843/month
Highlights
- Boat Ramp
- Heated In Ground Pool
- Two Primary Bathrooms
- Howard Drive Elementary School Rated A-
- Golf Course View
- Wood Flooring
About This Home
Discover Kings Bay, an exclusive private marina community in south Coral Gables. Perks include 24/7 manned gated security, & access to a private boat ramp at Deering Bay Marina; A boater’s paradise with no bridges to bay or ocean. Upon entering the foyer of this 2,684 SF, 4B/3B home, you'll notice a masterfully laid out octagon cupola ceiling that fills the home with natural light. Enjoy the updated kitchen w/breakfast bar, two primary suites, 684 SF double garage w/storage, indoor laundry, all sitting on a 12,875 SF lot with a resort style 10’ x 34’ pool in the backyard with a privacy hedge. Upgrades incl. new roof 2024 with transferable warranty, 2 central AC's 2019. Park the boat in your yard (Allowed), or rent a space in the marina. Home is in close proximity top rated private schools.
Home Details
Home Type
- Single Family
Est. Annual Taxes
- $12,759
Year Built
- Built in 1965
Lot Details
- 0.3 Acre Lot
- Lot Dimensions are 103x125
- North Facing Home
- Property is zoned 0100
HOA Fees
- $13 Monthly HOA Fees
Parking
- 2 Car Garage
- Driveway
- On-Street Parking
- Open Parking
Property Views
- Golf Course
- Garden
Home Design
- Concrete Block And Stucco Construction
Interior Spaces
- 2,684 Sq Ft Home
- 1-Story Property
- Skylights
- Entrance Foyer
- Formal Dining Room
- Den
Kitchen
- Eat-In Kitchen
- Electric Range
- Microwave
- Dishwasher
Flooring
- Wood
- Carpet
- Ceramic Tile
Bedrooms and Bathrooms
- 4 Bedrooms
- Split Bedroom Floorplan
- Closet Cabinetry
- Two Primary Bathrooms
- 3 Full Bathrooms
- Dual Sinks
- Bathtub and Shower Combination in Primary Bathroom
Laundry
- Laundry in Utility Room
- Dryer
- Washer
Home Security
- Complete Accordion Shutters
- Partial Impact Glass
Outdoor Features
- Heated In Ground Pool
- Exterior Lighting
Schools
- Howard Drive Elementary School
- Palmetto Middle School
- Miami Palmetto High School
Utilities
- Central Heating and Cooling System
- Electric Water Heater
- Septic Tank
Listing and Financial Details
- Assessor Parcel Number 03-50-24-002-0210
Community Details
Overview
- Kings Bay Sub Subdivision
Recreation
- Boat Ramp
- Boat Dock
- Boating
Map
Home Values in the Area
Average Home Value in this Area
Tax History
| Year | Tax Paid | Tax Assessment Tax Assessment Total Assessment is a certain percentage of the fair market value that is determined by local assessors to be the total taxable value of land and additions on the property. | Land | Improvement |
|---|---|---|---|---|
| 2024 | $12,443 | $627,301 | -- | -- |
| 2023 | $12,443 | $609,031 | $0 | $0 |
| 2022 | $12,110 | $591,293 | $0 | $0 |
| 2021 | $12,979 | $574,071 | $286,469 | $287,602 |
| 2020 | $13,073 | $577,667 | $286,469 | $291,198 |
| 2019 | $13,163 | $581,262 | $286,469 | $294,793 |
| 2018 | $12,608 | $571,338 | $272,950 | $298,388 |
| 2017 | $8,696 | $402,611 | $0 | $0 |
| 2016 | $8,614 | $394,331 | $0 | $0 |
| 2015 | $8,545 | $391,590 | $0 | $0 |
| 2014 | $8,462 | $388,483 | $0 | $0 |
Property History
| Date | Event | Price | Change | Sq Ft Price |
|---|---|---|---|---|
| 04/05/2025 04/05/25 | Price Changed | $1,749,999 | -2.7% | $652 / Sq Ft |
| 03/06/2025 03/06/25 | For Sale | $1,799,000 | +157.0% | $670 / Sq Ft |
| 10/02/2017 10/02/17 | Sold | $700,000 | -6.7% | $304 / Sq Ft |
| 08/17/2017 08/17/17 | Pending | -- | -- | -- |
| 05/12/2017 05/12/17 | Price Changed | $750,000 | -6.2% | $326 / Sq Ft |
| 03/15/2017 03/15/17 | For Sale | $799,999 | +56.6% | $347 / Sq Ft |
| 02/04/2013 02/04/13 | Sold | $511,000 | -7.0% | $170 / Sq Ft |
| 01/28/2013 01/28/13 | Pending | -- | -- | -- |
| 07/30/2012 07/30/12 | For Sale | $549,500 | -- | $183 / Sq Ft |
Deed History
| Date | Type | Sale Price | Title Company |
|---|---|---|---|
| Warranty Deed | $700,000 | Attorney | |
| Interfamily Deed Transfer | -- | Attorney | |
| Warranty Deed | $511,000 | Attorney | |
| Warranty Deed | $208,000 | -- | |
| Warranty Deed | $175,000 | -- | |
| Warranty Deed | $93,000 | -- |
Mortgage History
| Date | Status | Loan Amount | Loan Type |
|---|---|---|---|
| Open | $637,500 | New Conventional | |
| Closed | $20,600 | Credit Line Revolving | |
| Closed | $630,000 | Adjustable Rate Mortgage/ARM | |
| Previous Owner | $311,000 | New Conventional | |
| Previous Owner | $311,000 | New Conventional | |
| Previous Owner | $280,000 | Credit Line Revolving | |
| Previous Owner | $120,000 | New Conventional | |
| Previous Owner | $21,680 | New Conventional |
Similar Homes in the area
Source: MIAMI REALTORS® MLS
MLS Number: A11757885
APN: 03-5024-002-0210
- 6300 SW 144th St
- 6400 Marlin Dr
- 13621 Deering Bay Dr Unit 601
- 13621 Deering Bay Dr Unit 903
- 13621 Deering Bay Dr Unit 503
- 13633 Deering Bay Dr Unit 256
- 13631 Deering Bay Dr Unit 238
- 13631 Deering Bay Dr Unit 247
- 14501 SW 67th Ave
- 13647 Deering Bay Dr Unit 121
- 13647 Deering Bay Dr Unit 132
- 13627 Deering Bay Dr Unit 901
- 13627 Deering Bay Dr Unit 402
- 13671 Deering Bay Dr
- 6222 Paradise Point Dr Unit 6222
- 14023 SW 67th Place
- 6206 Paradise Point Dr
- 6150 Paradise Point Dr
- 6151 Paradise Point Dr
- 6147 Paradise Point Dr Unit 6147
