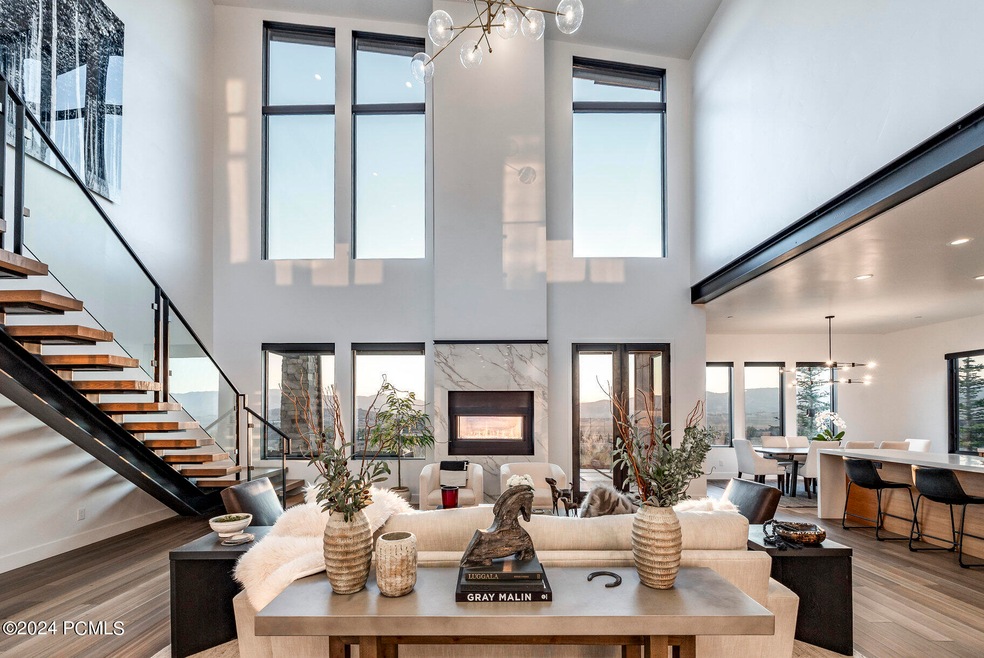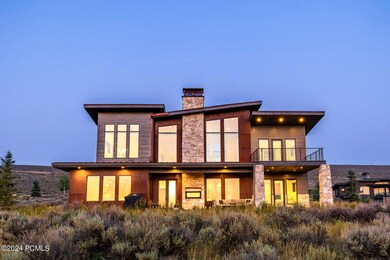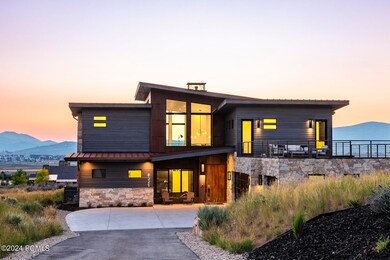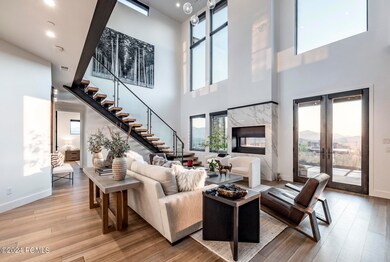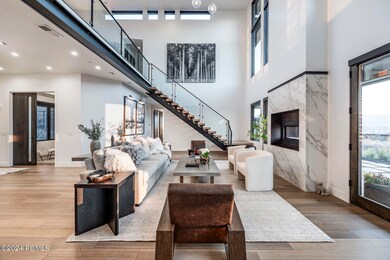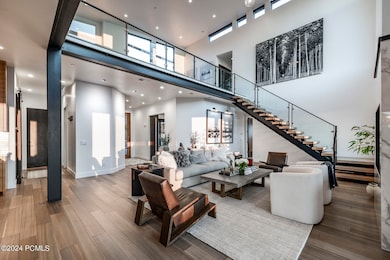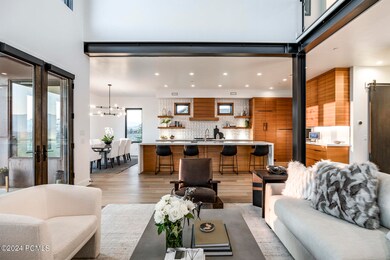
6321 Dakota Trail Park City, UT 84098
Highlights
- Views of Ski Resort
- Building Security System
- Open Floorplan
- South Summit High School Rated 9+
- Ski Shuttle
- Private Membership Available
About This Home
As of February 2025Enjoy the Promontory lifestyle in this stylish, modern home. This house is in the Palisades neighborhood in Promontory, offering panoramic views of the Park City ski mountains on a large acre+ homesite. Enjoy easy access to skiing and shopping through the nearby Equestrian Gate. A light, bright great room has a gorgeous floating staircase, high ceilings, and large picture windows to capture the views. A beautiful kitchen and butler's pantry will impress anyone that loves to cook, making entertaining a pleasure. The main level primary suite and office allows you to live comfortably on one level, while guests and family can spread out upstairs in the spacious family room with wet bar. Comfortable outdoor spaces allow you to enjoy Park City's cool evenings and colorful sunsets. Even the 3-car garage is modern, with an EV charger and lots of storage. This home is adjacent to Promontory's 30+ mile trail system, so you can walk to the Beach Club, enjoy dinner and drinks at the Sage Hills restaurant and bar, and take a rejuvenating hike to Promontory's Bark City dog park. This home is eligible for the lower primary resident property tax rate, and no nightly rentals are allowed, making it easier to know your neighbors.
Home Details
Home Type
- Single Family
Est. Annual Taxes
- $11,073
Year Built
- Built in 2018
Lot Details
- 1.08 Acre Lot
- Property fronts a private road
- Gated Home
- Landscaped
- Natural State Vegetation
- Level Lot
HOA Fees
- $500 Monthly HOA Fees
Parking
- 3 Car Attached Garage
- Heated Garage
- Garage Door Opener
Property Views
- Ski Resort
- Golf Course
- Mountain
- Valley
Home Design
- Contemporary Architecture
- Slab Foundation
- Wood Frame Construction
- Metal Roof
- Wood Siding
- Steel Siding
- Stone Siding
- Stone
Interior Spaces
- 4,008 Sq Ft Home
- Open Floorplan
- Wet Bar
- Vaulted Ceiling
- Gas Fireplace
- Great Room
- Family Room
- Formal Dining Room
- Home Office
- Loft
- Storage
Kitchen
- Eat-In Kitchen
- Breakfast Bar
- Double Oven
- Gas Range
- Microwave
- Freezer
- Dishwasher
- Kitchen Island
- Disposal
Flooring
- Wood
- Carpet
- Tile
Bedrooms and Bathrooms
- 5 Bedrooms
- Primary Bedroom on Main
- Walk-In Closet
- Double Vanity
Laundry
- Laundry Room
- ENERGY STAR Qualified Washer
Home Security
- Fire and Smoke Detector
- Fire Sprinkler System
Outdoor Features
- Balcony
- Deck
- Patio
- Outdoor Gas Grill
- Porch
Utilities
- Humidifier
- Forced Air Heating and Cooling System
- Heating System Uses Natural Gas
- Programmable Thermostat
- Natural Gas Connected
- Gas Water Heater
- Water Softener is Owned
- High Speed Internet
- Phone Available
- Cable TV Available
Additional Features
- Drip Irrigation
- Riding Trail
Listing and Financial Details
- Assessor Parcel Number Palsds-51
Community Details
Overview
- Association fees include reserve/contingency fund, security, shuttle service
- Private Membership Available
- Association Phone (435) 333-4063
- Visit Association Website
- The Palisades Subdivision
Amenities
- Common Area
- Shuttle
Recreation
- Pickleball Courts
- Horse Trails
- Trails
- Ski Shuttle
Security
- Building Security System
Map
Home Values in the Area
Average Home Value in this Area
Property History
| Date | Event | Price | Change | Sq Ft Price |
|---|---|---|---|---|
| 02/19/2025 02/19/25 | For Rent | $15,000 | 0.0% | -- |
| 02/04/2025 02/04/25 | Sold | -- | -- | -- |
| 01/10/2025 01/10/25 | Pending | -- | -- | -- |
| 11/27/2024 11/27/24 | Price Changed | $3,875,000 | -1.9% | $967 / Sq Ft |
| 11/06/2024 11/06/24 | Price Changed | $3,950,000 | -3.7% | $986 / Sq Ft |
| 08/05/2024 08/05/24 | For Sale | $4,100,000 | +17.1% | $1,023 / Sq Ft |
| 11/08/2021 11/08/21 | Sold | -- | -- | -- |
| 10/17/2021 10/17/21 | Pending | -- | -- | -- |
| 10/11/2021 10/11/21 | For Sale | $3,500,000 | +52.8% | $877 / Sq Ft |
| 03/13/2020 03/13/20 | Sold | -- | -- | -- |
| 02/06/2020 02/06/20 | Pending | -- | -- | -- |
| 03/18/2019 03/18/19 | For Sale | $2,290,000 | +382.1% | $574 / Sq Ft |
| 05/12/2016 05/12/16 | Sold | -- | -- | -- |
| 04/19/2016 04/19/16 | Pending | -- | -- | -- |
| 03/31/2016 03/31/16 | For Sale | $475,000 | -- | $119 / Sq Ft |
Tax History
| Year | Tax Paid | Tax Assessment Tax Assessment Total Assessment is a certain percentage of the fair market value that is determined by local assessors to be the total taxable value of land and additions on the property. | Land | Improvement |
|---|---|---|---|---|
| 2023 | $11,073 | $1,909,786 | $415,410 | $1,494,376 |
| 2022 | $12,377 | $1,854,786 | $360,410 | $1,494,376 |
| 2021 | $18,470 | $2,235,591 | $365,160 | $1,870,431 |
| 2020 | $17,650 | $1,999,526 | $365,160 | $1,634,366 |
| 2019 | $15,968 | $1,671,314 | $300,160 | $1,371,154 |
| 2018 | $6,672 | $698,336 | $240,160 | $458,176 |
| 2017 | $2,209 | $240,160 | $240,160 | $0 |
| 2016 | $2,361 | $240,160 | $240,160 | $0 |
| 2015 | $2,322 | $230,160 | $0 | $0 |
| 2013 | $1,028 | $95,160 | $0 | $0 |
Mortgage History
| Date | Status | Loan Amount | Loan Type |
|---|---|---|---|
| Previous Owner | $19,053 | New Conventional | |
| Previous Owner | $1,300,000 | Adjustable Rate Mortgage/ARM | |
| Previous Owner | $190,000 | Unknown | |
| Previous Owner | $150,000 | Stand Alone Second | |
| Previous Owner | $200,000 | Purchase Money Mortgage |
Deed History
| Date | Type | Sale Price | Title Company |
|---|---|---|---|
| Warranty Deed | -- | First American Title Insurance | |
| Warranty Deed | -- | First American Title Insurance | |
| Warranty Deed | -- | Metro National Title | |
| Warranty Deed | -- | Real Advantage Ttl Ins Agcy | |
| Warranty Deed | -- | First Amer Union Heights Ctr | |
| Warranty Deed | -- | Stewart Title Ins Agcy | |
| Deed | -- | None Available | |
| Special Warranty Deed | -- | Summit Escrow & Title |
Similar Homes in Park City, UT
Source: Park City Board of REALTORS®
MLS Number: 12403273
APN: PALSDS-51
- 5794 Dakota Trail
- 6067 Dakota Trail
- 6681 Dakota Trail Unit 53
- 6681 Dakota Trail
- 6745 White Dove Way
- 6749 White Dove Way
- 6746 White Dove Way
- 6755 White Dove Way Unit 17
- 6755 White Dove Way
- 6795 White Dove Way
- 6795 White Dove Way Unit 19
- 6833 White Dove Way
- 6777 White Dove Way
- 6876 Cody Trail
- 2908 Hills Ridge Rd Unit 12
- 2908 Hills Ridge Rd
- 6860 White Dove Way
- 6877 White Dove Way
- 2926 Hills Ridge Rd Unit 11
- 2926 Hills Ridge Rd
