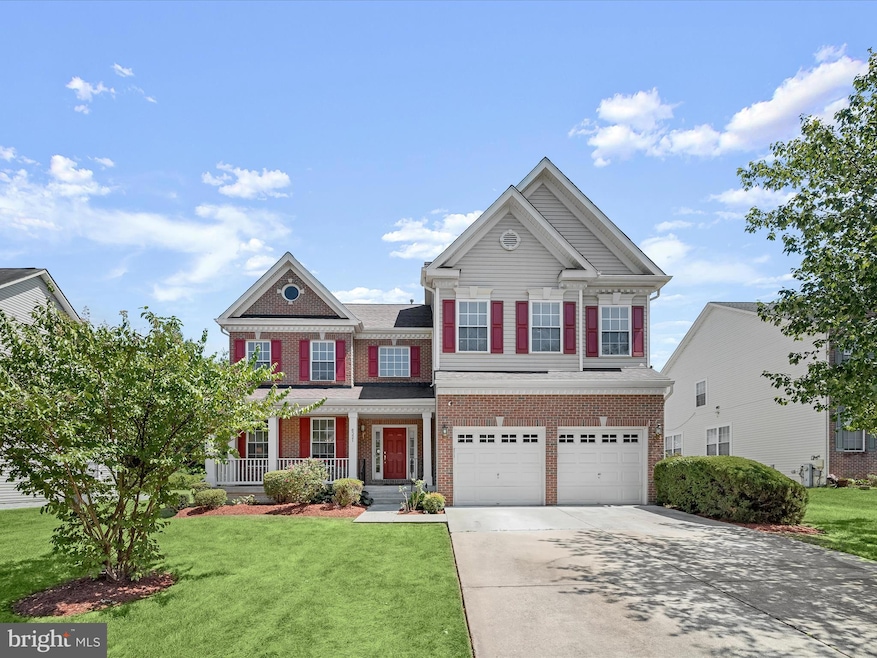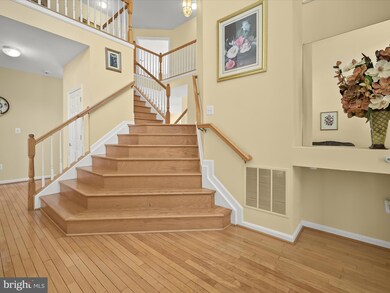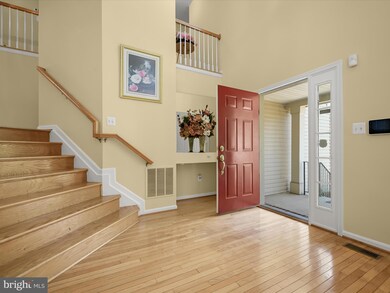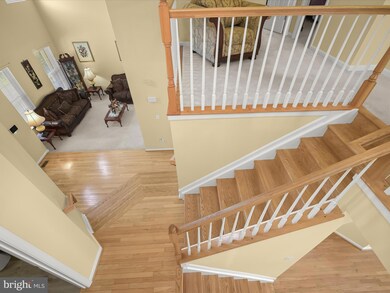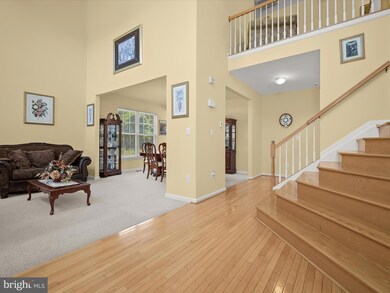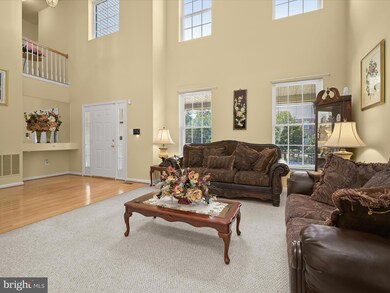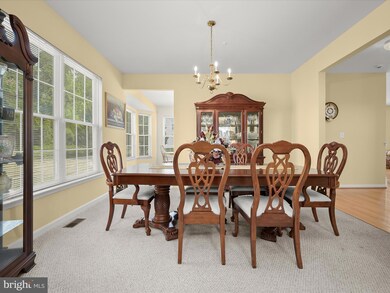
6321 Kinsey Terrace Lanham, MD 20706
Seabrook NeighborhoodHighlights
- View of Trees or Woods
- Colonial Architecture
- Recreation Room
- Open Floorplan
- Deck
- Two Story Ceilings
About This Home
As of December 2024PRICE REDUCTION!!! Welcome to this exquisite brick-front Colonial in the prestigious Glenn Estates community of Lanham. Offering over 5,000 sq. ft. of luxurious living space, this home has been thoughtfully updated with a new roof, new water heater, new appliances, and fresh paint. The grand two-story foyer with hardwood flooring opens to a sunlit living room and formal dining room. The open floor plan features a chef's kitchen with a breakfast nook leading to a deck and a family room with a gas fireplace. The main level also includes a home office and powder room. The primary suite boasts a wrap-around walk-in closet and luxury bath with a soaking tub, dual vanity, and separate shower. Three additional bedrooms, a bonus room, and a full bath complete the upper level. The finished lower level includes a fifth bedroom, full bath, bonus room, storage, and a walkout recreation room. Outside, the expansive deck and beautifully landscaped grounds create the perfect setting for outdoor entertaining. Enjoy the community amenities, including a clubhouse and pool, which enhance the experience of living in this elegant and modern home.
Home Details
Home Type
- Single Family
Est. Annual Taxes
- $9,081
Year Built
- Built in 2002
Lot Details
- 10,500 Sq Ft Lot
- Landscaped
- Back, Front, and Side Yard
- Property is zoned RR
HOA Fees
- $58 Monthly HOA Fees
Parking
- 2 Car Direct Access Garage
- 4 Driveway Spaces
- Front Facing Garage
Property Views
- Woods
- Garden
Home Design
- Colonial Architecture
- Frame Construction
Interior Spaces
- Property has 3 Levels
- Open Floorplan
- Two Story Ceilings
- Ceiling Fan
- Recessed Lighting
- Marble Fireplace
- Fireplace Mantel
- Gas Fireplace
- Double Pane Windows
- Vinyl Clad Windows
- Window Screens
- Sliding Doors
- Six Panel Doors
- Entrance Foyer
- Family Room Off Kitchen
- Living Room
- Breakfast Room
- Formal Dining Room
- Den
- Recreation Room
- Bonus Room
- Utility Room
- Laundry on lower level
Kitchen
- Gas Oven or Range
- Ice Maker
- Dishwasher
- Kitchen Island
Flooring
- Wood
- Carpet
- Tile or Brick
- Luxury Vinyl Plank Tile
Bedrooms and Bathrooms
- En-Suite Primary Bedroom
- En-Suite Bathroom
- Walk-In Closet
- Bathtub with Shower
- Walk-in Shower
Basement
- Walk-Out Basement
- Connecting Stairway
- Interior and Exterior Basement Entry
- Basement Windows
Outdoor Features
- Deck
- Patio
- Exterior Lighting
- Porch
Utilities
- Forced Air Heating and Cooling System
- Natural Gas Water Heater
Listing and Financial Details
- Tax Lot 9
- Assessor Parcel Number 17141576495
Community Details
Overview
- Glenn Estates Subdivision
Amenities
- Community Center
Recreation
- Community Pool
Map
Home Values in the Area
Average Home Value in this Area
Property History
| Date | Event | Price | Change | Sq Ft Price |
|---|---|---|---|---|
| 12/27/2024 12/27/24 | Sold | $735,000 | -1.3% | $206 / Sq Ft |
| 10/17/2024 10/17/24 | Pending | -- | -- | -- |
| 08/29/2024 08/29/24 | Price Changed | $745,000 | -2.6% | $209 / Sq Ft |
| 07/30/2024 07/30/24 | Price Changed | $765,000 | -3.8% | $214 / Sq Ft |
| 07/11/2024 07/11/24 | For Sale | $795,000 | -- | $223 / Sq Ft |
Tax History
| Year | Tax Paid | Tax Assessment Tax Assessment Total Assessment is a certain percentage of the fair market value that is determined by local assessors to be the total taxable value of land and additions on the property. | Land | Improvement |
|---|---|---|---|---|
| 2024 | $9,480 | $611,133 | $0 | $0 |
| 2023 | $6,285 | $565,167 | $0 | $0 |
| 2022 | $8,113 | $519,200 | $101,300 | $417,900 |
| 2021 | $7,519 | $479,200 | $0 | $0 |
| 2020 | $6,924 | $439,200 | $0 | $0 |
| 2019 | $6,330 | $399,200 | $100,600 | $298,600 |
| 2018 | $6,053 | $380,567 | $0 | $0 |
| 2017 | $5,776 | $361,933 | $0 | $0 |
| 2016 | -- | $343,300 | $0 | $0 |
| 2015 | $5,008 | $337,433 | $0 | $0 |
| 2014 | $5,008 | $331,567 | $0 | $0 |
Mortgage History
| Date | Status | Loan Amount | Loan Type |
|---|---|---|---|
| Open | $551,250 | New Conventional | |
| Closed | $551,250 | New Conventional | |
| Previous Owner | $315,000 | New Conventional |
Deed History
| Date | Type | Sale Price | Title Company |
|---|---|---|---|
| Deed | $735,000 | Tailwind Title & Escrow | |
| Deed | $735,000 | Tailwind Title & Escrow | |
| Deed | $323,613 | -- | |
| Deed | $5,115,500 | -- |
Similar Homes in the area
Source: Bright MLS
MLS Number: MDPG2119270
APN: 14-1576495
- 6310 Rory Ct
- 10011 Treetop Ln
- 9701 Tuckerman St
- 9524 Dubarry Ave
- 7048 Palamar Turn
- 6943 Woodstream Ln
- 10107 Linford Terrace
- 7020 Storch Ln
- 7047 Palamar Turn
- 0 Lanham Severn Rd
- 9602 Wellington St
- 10322 Broom Ln
- 7208 Wood Pond Cir
- 7204 Wood Trail Dr
- 9719 Vang Dr Unit 810
- 7210 Wood Trail Dr
- 7407 Wood Meadow Way
- 10005 Redstone Ave
- 10001 Redstone Ave
- 9911 Ridge St
