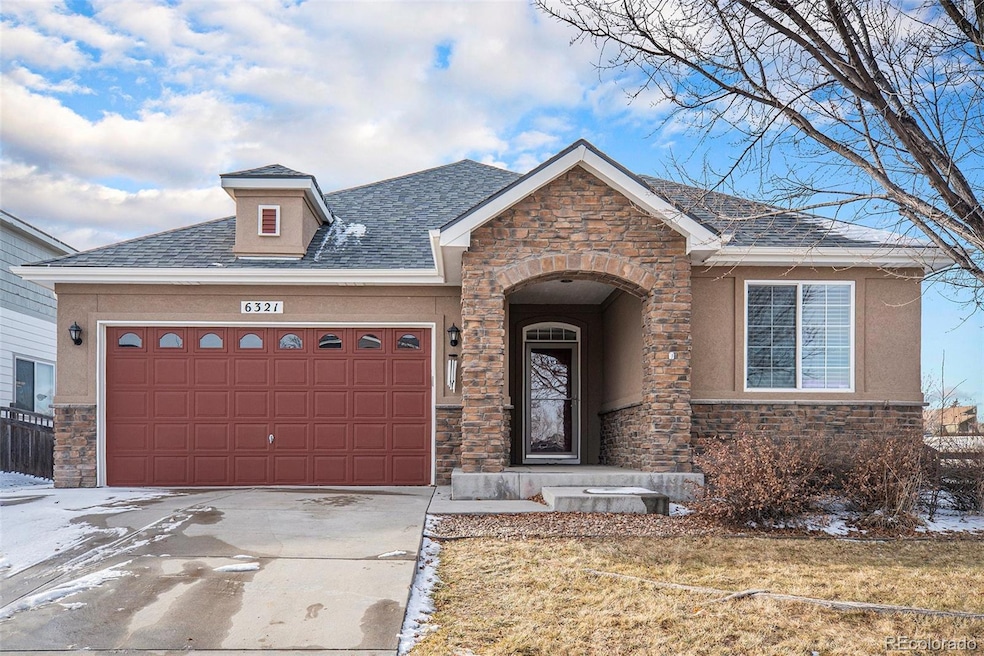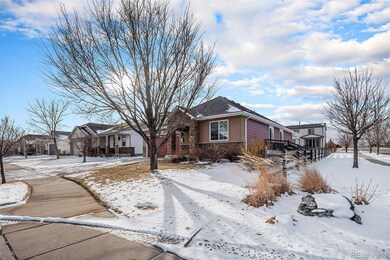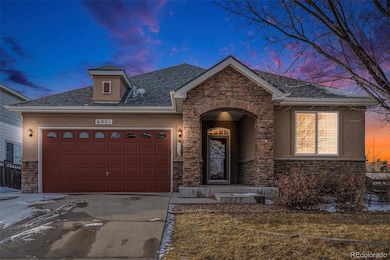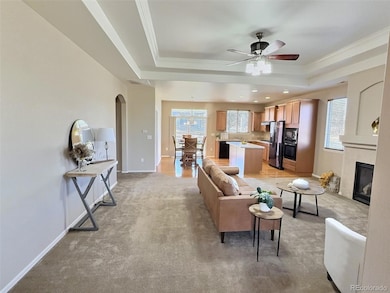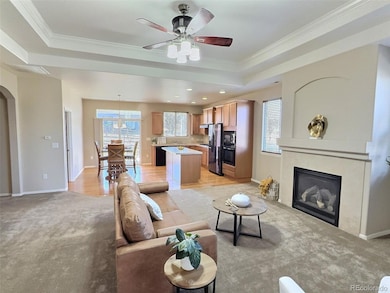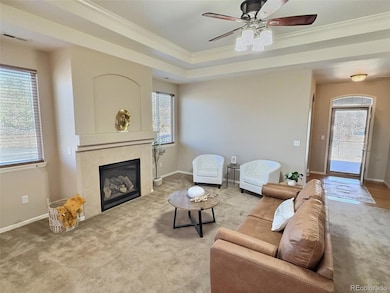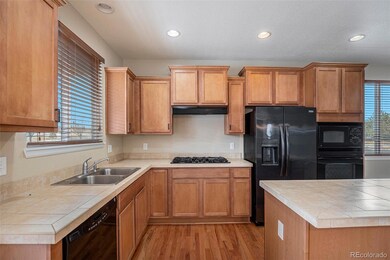
Estimated payment $3,317/month
Highlights
- Primary Bedroom Suite
- Open Floorplan
- Great Room with Fireplace
- Erie High School Rated A-
- Clubhouse
- Vaulted Ceiling
About This Home
Discover this charming ranch-style home nestled against a peaceful greenbelt. Boasting exceptional curb appeal, this residence features an open floor plan designed for modern living. Nice kitchen, complete with wood flooring, upgraded cabinets, a large center island, a spacious pantry, and a gas cooktop. The inviting living room, centered around a cozy gas fireplace, offers a perfect space for relaxation and entertaining. The primary suite serves as a tranquil retreat with a luxurious 5-piece bath, a walk-in closet, and an additional flex room, ideal for an office or versatile living space. Situated on a desirable corner lot, this home features a generous covered patio perfect for outdoor gatherings. Located in a thoughtfully designed community, you'll enjoy convenient access to parks, a clubhouse, and a pool—all within walking distance of a nearby park. This home is ready to meet your needs and exceed your expectations.
Listing Agent
RE/MAX Momentum Brokerage Email: jamibedsaul@remax.net,303-519-4691 License #100039574

Home Details
Home Type
- Single Family
Est. Annual Taxes
- $4,798
Year Built
- Built in 2009
Lot Details
- 6,576 Sq Ft Lot
- Property is Fully Fenced
- Corner Lot
- Front and Back Yard Sprinklers
HOA Fees
- $70 Monthly HOA Fees
Parking
- 2 Car Attached Garage
Home Design
- Composition Roof
- Stucco
Interior Spaces
- 1,601 Sq Ft Home
- 1-Story Property
- Open Floorplan
- Vaulted Ceiling
- Great Room with Fireplace
- Bonus Room
Kitchen
- Eat-In Kitchen
- Self-Cleaning Oven
- Range
- Microwave
- Dishwasher
- Kitchen Island
- Tile Countertops
- Disposal
Flooring
- Wood
- Carpet
Bedrooms and Bathrooms
- 2 Main Level Bedrooms
- Primary Bedroom Suite
- Walk-In Closet
Laundry
- Laundry Room
- Dryer
- Washer
Schools
- Grand View Elementary School
- Erie Middle School
- Erie High School
Additional Features
- Covered patio or porch
- Forced Air Heating and Cooling System
Listing and Financial Details
- Exclusions: Sellers personal property
- Assessor Parcel Number R4047206
Community Details
Overview
- Wyndham Hill Association, Phone Number (970) 663-9681
- Wyndham Hill Subdivision
Amenities
- Clubhouse
Recreation
- Community Playground
- Community Pool
Map
Home Values in the Area
Average Home Value in this Area
Tax History
| Year | Tax Paid | Tax Assessment Tax Assessment Total Assessment is a certain percentage of the fair market value that is determined by local assessors to be the total taxable value of land and additions on the property. | Land | Improvement |
|---|---|---|---|---|
| 2024 | $4,798 | $32,870 | $7,710 | $25,160 |
| 2023 | $4,798 | $33,180 | $7,780 | $25,400 |
| 2022 | $4,238 | $25,140 | $5,910 | $19,230 |
| 2021 | $4,088 | $25,860 | $6,080 | $19,780 |
| 2020 | $3,705 | $23,560 | $4,430 | $19,130 |
| 2019 | $3,740 | $23,560 | $4,430 | $19,130 |
| 2018 | $3,287 | $21,260 | $3,890 | $17,370 |
| 2017 | $3,334 | $21,260 | $3,890 | $17,370 |
| 2016 | $3,251 | $21,220 | $4,300 | $16,920 |
| 2015 | $3,184 | $21,220 | $4,300 | $16,920 |
| 2014 | $2,639 | $17,600 | $1,590 | $16,010 |
Property History
| Date | Event | Price | Change | Sq Ft Price |
|---|---|---|---|---|
| 04/19/2025 04/19/25 | Pending | -- | -- | -- |
| 03/28/2025 03/28/25 | For Sale | $510,000 | 0.0% | $319 / Sq Ft |
| 03/06/2025 03/06/25 | Pending | -- | -- | -- |
| 01/10/2025 01/10/25 | For Sale | $510,000 | +10.9% | $319 / Sq Ft |
| 12/28/2022 12/28/22 | Sold | $460,000 | 0.0% | $287 / Sq Ft |
| 12/28/2022 12/28/22 | Sold | $460,000 | -6.1% | $287 / Sq Ft |
| 12/16/2022 12/16/22 | Pending | -- | -- | -- |
| 12/16/2022 12/16/22 | Pending | -- | -- | -- |
| 11/30/2022 11/30/22 | Price Changed | $489,900 | 0.0% | $306 / Sq Ft |
| 11/30/2022 11/30/22 | Price Changed | $489,900 | -2.0% | $306 / Sq Ft |
| 11/09/2022 11/09/22 | Price Changed | $500,000 | 0.0% | $312 / Sq Ft |
| 11/09/2022 11/09/22 | Price Changed | $500,000 | -2.9% | $312 / Sq Ft |
| 10/25/2022 10/25/22 | For Sale | $515,000 | 0.0% | $322 / Sq Ft |
| 10/12/2022 10/12/22 | Price Changed | $515,000 | -1.9% | $322 / Sq Ft |
| 09/21/2022 09/21/22 | For Sale | $525,000 | -- | $328 / Sq Ft |
Deed History
| Date | Type | Sale Price | Title Company |
|---|---|---|---|
| Special Warranty Deed | -- | None Listed On Document | |
| Special Warranty Deed | $220,000 | Heritage Title |
Mortgage History
| Date | Status | Loan Amount | Loan Type |
|---|---|---|---|
| Previous Owner | $223,422 | VA | |
| Previous Owner | $227,260 | VA |
Similar Homes in Erie, CO
Source: REcolorado®
MLS Number: 4333506
APN: R4047206
- 6308 Walnut Grove Way
- 6433 Eagle Butte Ave
- 3231 Lump Gulch Way
- 6113 Summit Peak Ct Unit 107
- 6539 Empire Ave
- 3520 Little Bell Dr
- 6325 Copper Dr
- 6508 Copper Dr
- 6112 Black Mesa Rd
- 6220 Waterman Way
- 6421 Dry Fork Cir
- 6021 Lynx Creek Cir
- 6645 Dry Fork Dr
- 7250 County Road 5
- 00 Bryan Ct
- 7777 Aggregate Blvd
- 0 Peak View St
- 833 State Highway 52
- 2244 County Road 12
- 1970 Country Dr
