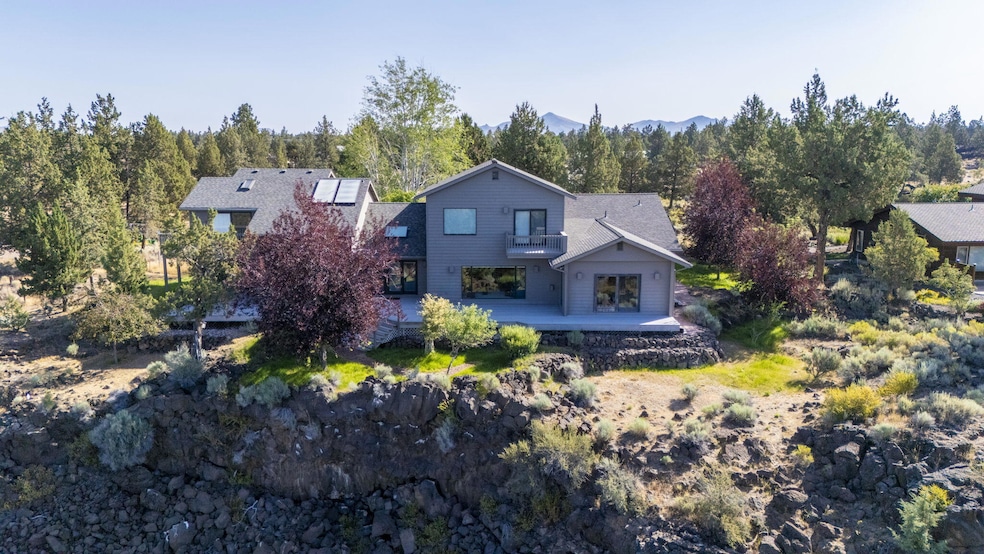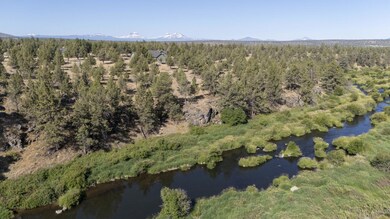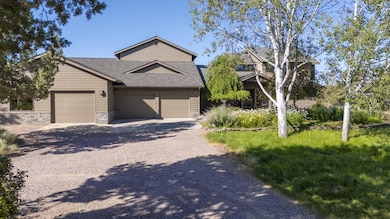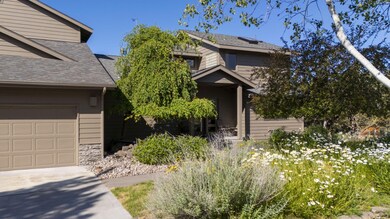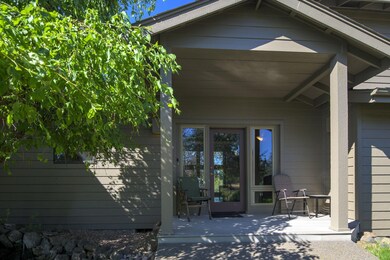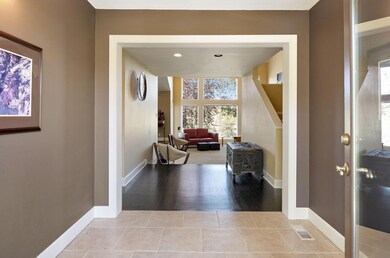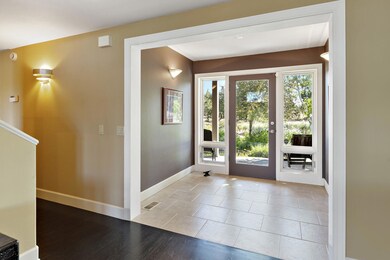
6322 NW Atkinson Ave Redmond, OR 97756
Highlights
- Two Primary Bedrooms
- River View
- Deck
- Sage Elementary School Rated A-
- Open Floorplan
- Northwest Architecture
About This Home
As of March 2025Tucked away on a picturesque 2.4-acre lot along the Deschutes River, this 4,030-square-foot home offers panoramic mountain and river views in a peaceful, natural setting. The property boasts two spacious primary suites, two additional guest rooms, and a versatile bonus room that can serve as an office or flex space, complete with a full bathroom—ideal for the remote professional or corporate executive seeking to work in comfort while taking in the spectacular scenery. Expansive decks provide the perfect vantage point for enjoying river views and local wildlife. The gourmet kitchen, featuring a butler's pantry (plumbed and wired for laundry), is designed for both style and functionality. The 3-car garage includes a workshop and a convenient half bath, perfect for hobbies or projects. This property offers the ultimate blend of luxury and nature, making it an exceptional retreat for those who value both beauty and convenience.
Home Details
Home Type
- Single Family
Est. Annual Taxes
- $8,571
Year Built
- Built in 1990
Lot Details
- 2.18 Acre Lot
- River Front
- Landscaped
- Rock Outcropping
- Native Plants
- Level Lot
- Front and Back Yard Sprinklers
- Sprinklers on Timer
- Property is zoned Mua10, FP, LM, Mua10, FP, LM
HOA Fees
- $25 Monthly HOA Fees
Parking
- 3 Car Attached Garage
- Workshop in Garage
- Garage Door Opener
- Driveway
Property Views
- River
- Canyon
- Mountain
Home Design
- Northwest Architecture
- Stem Wall Foundation
- Frame Construction
- Composition Roof
Interior Spaces
- 3,967 Sq Ft Home
- 2-Story Property
- Open Floorplan
- Central Vacuum
- Vaulted Ceiling
- Gas Fireplace
- Double Pane Windows
- Vinyl Clad Windows
- Family Room with Fireplace
- Living Room with Fireplace
- Loft
- Bonus Room
- Laundry Room
Kitchen
- Eat-In Kitchen
- Oven
- Cooktop
- Microwave
- Dishwasher
- Wine Refrigerator
- Kitchen Island
- Granite Countertops
- Disposal
Flooring
- Wood
- Carpet
- Tile
Bedrooms and Bathrooms
- 4 Bedrooms
- Primary Bedroom on Main
- Double Master Bedroom
- Linen Closet
- Walk-In Closet
- Double Vanity
- Soaking Tub
- Bathtub with Shower
- Bathtub Includes Tile Surround
Home Security
- Security System Owned
- Carbon Monoxide Detectors
- Fire and Smoke Detector
Outdoor Features
- Deck
- Outdoor Water Feature
Schools
- Sage Elementary School
- Obsidian Middle School
- Ridgeview High School
Utilities
- Forced Air Heating and Cooling System
- Heat Pump System
- Septic Tank
- Phone Available
- Cable TV Available
Additional Features
- Solar Water Heater
- In Flood Plain
Community Details
- Tetherow Crossing Subdivision
- Property is near a preserve or public land
Listing and Financial Details
- Tax Lot 03000
- Assessor Parcel Number 155350
Map
Home Values in the Area
Average Home Value in this Area
Property History
| Date | Event | Price | Change | Sq Ft Price |
|---|---|---|---|---|
| 03/24/2025 03/24/25 | Sold | $1,225,000 | -11.2% | $309 / Sq Ft |
| 02/25/2025 02/25/25 | Pending | -- | -- | -- |
| 10/04/2024 10/04/24 | Price Changed | $1,379,375 | -8.0% | $348 / Sq Ft |
| 09/06/2024 09/06/24 | For Sale | $1,499,000 | -- | $378 / Sq Ft |
Tax History
| Year | Tax Paid | Tax Assessment Tax Assessment Total Assessment is a certain percentage of the fair market value that is determined by local assessors to be the total taxable value of land and additions on the property. | Land | Improvement |
|---|---|---|---|---|
| 2024 | $8,571 | $514,780 | -- | -- |
| 2023 | $8,170 | $499,790 | $0 | $0 |
| 2022 | $7,274 | $471,110 | $0 | $0 |
| 2021 | $7,273 | $457,390 | $0 | $0 |
| 2020 | $6,921 | $457,390 | $0 | $0 |
| 2019 | $6,598 | $444,070 | $0 | $0 |
| 2018 | $6,439 | $431,140 | $0 | $0 |
| 2017 | $6,296 | $418,590 | $0 | $0 |
| 2016 | $6,222 | $406,400 | $0 | $0 |
| 2015 | $6,028 | $394,570 | $0 | $0 |
| 2014 | $5,870 | $383,080 | $0 | $0 |
Deed History
| Date | Type | Sale Price | Title Company |
|---|---|---|---|
| Interfamily Deed Transfer | -- | First Amer Title Ins Co Or | |
| Warranty Deed | $849,000 | First Amer Title Ins Co Or | |
| Bargain Sale Deed | -- | -- | |
| Warranty Deed | $1,225,000 | Deschutes Title |
Similar Homes in Redmond, OR
Source: Southern Oregon MLS
MLS Number: 220189455
APN: 155350
- 5998 NW Zamia Ave
- 6225 NW Euston Ct
- 0 NW Coyner Ave Unit 1 220196847
- 0 NW Coyner Ave Unit 2 220196844
- 4575 NW 49th Ln
- 6673 NW Homestead Way
- 6280 NW 60th St
- 7690 NW Homestead Ct
- 7915 NW Grubstake Way
- 7950 NW Grubstake Way
- 724 NW Xavier Ave Unit 50
- 688 NW Xavier Ave Unit 47
- 700 NW Xavier Ave Unit 48
- 712 NW Xavier Ave Unit 49
- 683 NW Xavier Ave Unit Lot 30
- 4177 NW 39th Dr
- 8000 NW Grubstake Way
- 3816 NW 38th St
- 3956 NW 39th Dr
- 4691 NW 91st St
