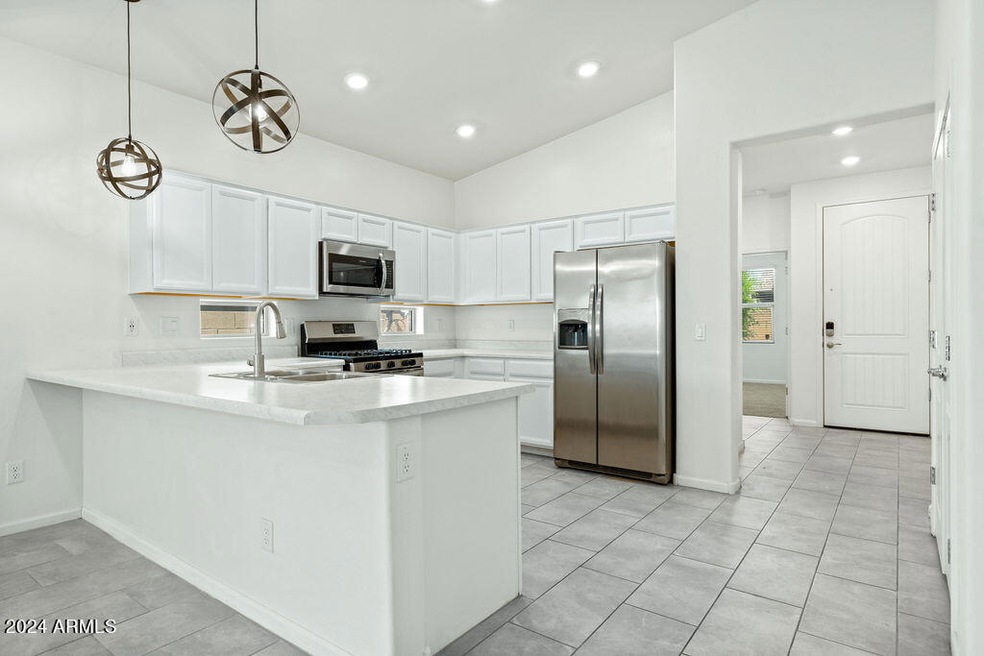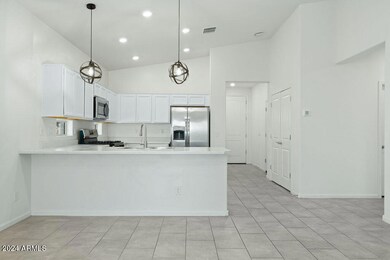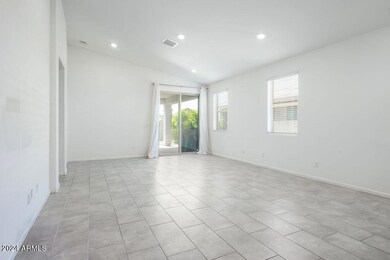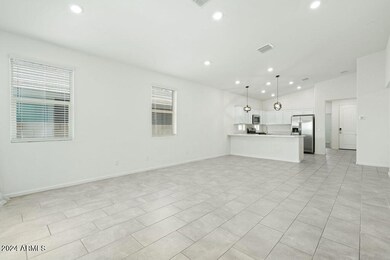
6322 S 34th Ln Phoenix, AZ 85041
Laveen NeighborhoodHighlights
- Gated Community
- Mountain View
- Covered patio or porch
- Phoenix Coding Academy Rated A
- Vaulted Ceiling
- 2 Car Direct Access Garage
About This Home
As of October 2024Price reduced and move-in ready! Welcome to this stunning, well-maintained single-family home in a gated community, built in 2019, which perfectly blends modern comfort and style. The home has 5 spacious bedrooms and 3 luxurious full bathrooms, and the interior features beautiful tile flooring, a tankless water heater, lots of room. Stainless steel appliances are in the kitchen, with a separate laundry room including a washer and dryer. With a total interior livable area of 1,939 sqft, you'll have plenty of room to relax and entertain. Recent updates include new carpets and fresh interior paint, giving the home a pristine and welcoming feel. The 5,508 sqft lot offers a low-maintenance backyard with turf, a covered back patio, Smart Home connectivity, and a two-car garage. Cont'd... A RING doorbell and separate security camera convey with teh property. The community includes a park and playground, perfect for enjoying Arizona's beautiful weather. For those who love hiking and mountain biking, South Mountain Park and all it has to offer is only a short distance to the south. This energy-efficient home is also across the street from Laveen Village Center, which features a Walmart and various restaurants. Additionally, you'll find downtown Phoenix and three major freeways just minutes away, providing easy access to all the city has to offer. Don't miss the opportunity to make this exceptional property your new home!
Home Details
Home Type
- Single Family
Est. Annual Taxes
- $2,494
Year Built
- Built in 2019
Lot Details
- 5,508 Sq Ft Lot
- Block Wall Fence
- Artificial Turf
- Front Yard Sprinklers
- Sprinklers on Timer
HOA Fees
- $150 Monthly HOA Fees
Parking
- 2 Car Direct Access Garage
- Garage Door Opener
Home Design
- Wood Frame Construction
- Tile Roof
- Stucco
Interior Spaces
- 1,939 Sq Ft Home
- 1-Story Property
- Vaulted Ceiling
- Double Pane Windows
- ENERGY STAR Qualified Windows with Low Emissivity
- Mountain Views
- Smart Home
Kitchen
- Eat-In Kitchen
- Breakfast Bar
- Built-In Microwave
Flooring
- Floors Updated in 2024
- Carpet
- Tile
Bedrooms and Bathrooms
- 5 Bedrooms
- 3 Bathrooms
- Dual Vanity Sinks in Primary Bathroom
Schools
- Bernard Black Elementary School
- Cesar Chavez High School
Utilities
- Refrigerated Cooling System
- Heating Available
- Tankless Water Heater
- Water Softener
- High Speed Internet
- Cable TV Available
Additional Features
- No Interior Steps
- ENERGY STAR Qualified Equipment for Heating
- Covered patio or porch
- Property is near a bus stop
Listing and Financial Details
- Tax Lot 30
- Assessor Parcel Number 105-98-470
Community Details
Overview
- Association fees include ground maintenance, street maintenance
- Aam Llc Association, Phone Number (602) 957-9191
- Built by Lennar
- 35Th Avenue And Southern Subdivision, Lewis Floorplan
Recreation
- Community Playground
Security
- Gated Community
Map
Home Values in the Area
Average Home Value in this Area
Property History
| Date | Event | Price | Change | Sq Ft Price |
|---|---|---|---|---|
| 10/31/2024 10/31/24 | Sold | $435,000 | -0.9% | $224 / Sq Ft |
| 10/28/2024 10/28/24 | Price Changed | $439,000 | 0.0% | $226 / Sq Ft |
| 10/06/2024 10/06/24 | Pending | -- | -- | -- |
| 10/03/2024 10/03/24 | Price Changed | $439,000 | -2.2% | $226 / Sq Ft |
| 09/17/2024 09/17/24 | Price Changed | $449,000 | -2.4% | $232 / Sq Ft |
| 09/02/2024 09/02/24 | Price Changed | $460,000 | -3.2% | $237 / Sq Ft |
| 07/07/2024 07/07/24 | Price Changed | $475,000 | -4.8% | $245 / Sq Ft |
| 05/31/2024 05/31/24 | For Sale | $499,000 | +69.2% | $257 / Sq Ft |
| 03/20/2020 03/20/20 | Sold | $294,990 | 0.0% | $152 / Sq Ft |
| 01/27/2020 01/27/20 | Pending | -- | -- | -- |
| 01/22/2020 01/22/20 | For Sale | $294,990 | 0.0% | $152 / Sq Ft |
| 01/22/2020 01/22/20 | Price Changed | $294,990 | +1.4% | $152 / Sq Ft |
| 01/07/2020 01/07/20 | Pending | -- | -- | -- |
| 12/31/2019 12/31/19 | For Sale | $290,990 | -- | $150 / Sq Ft |
Tax History
| Year | Tax Paid | Tax Assessment Tax Assessment Total Assessment is a certain percentage of the fair market value that is determined by local assessors to be the total taxable value of land and additions on the property. | Land | Improvement |
|---|---|---|---|---|
| 2025 | $2,572 | $19,530 | -- | -- |
| 2024 | $2,494 | $18,600 | -- | -- |
| 2023 | $2,494 | $33,230 | $6,640 | $26,590 |
| 2022 | $2,442 | $25,180 | $5,030 | $20,150 |
| 2021 | $2,518 | $24,160 | $4,830 | $19,330 |
| 2020 | $2,487 | $21,860 | $4,370 | $17,490 |
| 2019 | $132 | $1,185 | $1,185 | $0 |
Mortgage History
| Date | Status | Loan Amount | Loan Type |
|---|---|---|---|
| Open | $15,225 | New Conventional | |
| Open | $427,121 | FHA | |
| Previous Owner | $265,491 | New Conventional |
Deed History
| Date | Type | Sale Price | Title Company |
|---|---|---|---|
| Warranty Deed | $435,000 | American Title Service Agency | |
| Special Warranty Deed | $294,990 | Calatlantic Title Inc |
Similar Homes in the area
Source: Arizona Regional Multiple Listing Service (ARMLS)
MLS Number: 6712873
APN: 105-98-470
- 6327 S 34th Dr
- 3443 W Saint Anne Ave
- 3307 W Leodra Ln
- 4831 S 35th Dr
- 3201 W Saint Catherine Ave
- 3209 W Apollo Rd
- 3141 W Saint Anne Ave
- 6334 S 37th Ln
- 6102 S 37th Ln
- 3111 W Pleasant Ln
- 3731 W St Kateri Dr
- 3127 W Apollo Rd
- 3428 W Fraktur Rd
- 3323 W Fraktur Rd
- 4802 S 35th Ave
- 3422 W Sunland Ave
- 3028 W T Ryan Ln
- 3622 W Sunland Ave
- 6819 S 38th Dr
- 3235 W Carter Rd






