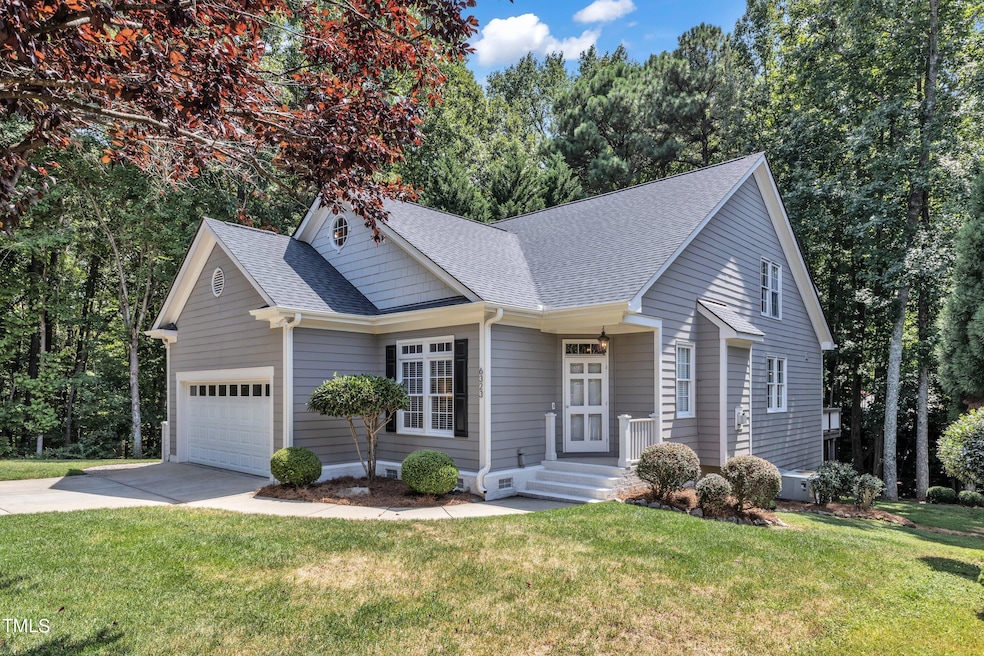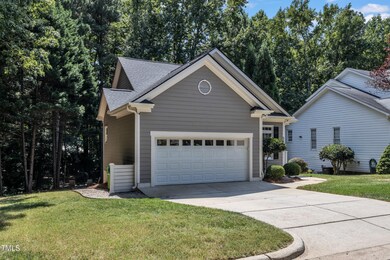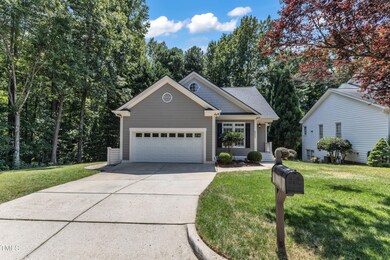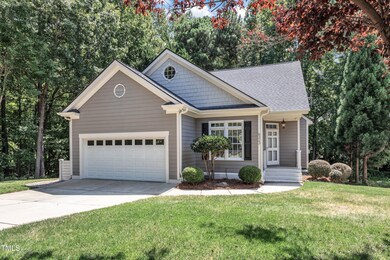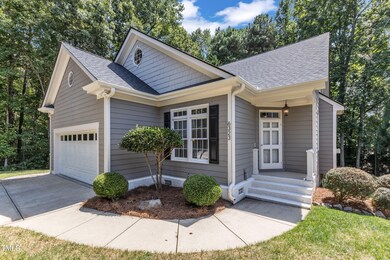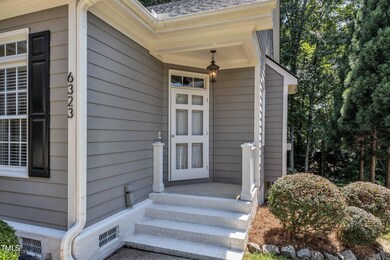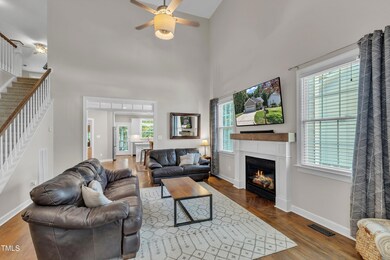
6323 Cedar Waters Dr Raleigh, NC 27607
Highlights
- View of Trees or Woods
- Open Floorplan
- Partially Wooded Lot
- Reedy Creek Magnet Middle School Rated A
- Deck
- Traditional Architecture
About This Home
As of September 2024NEW TO THE MARKET: A stunning, contemporary home with a smart floorplan, luxurious finishes, custom details and storage space that rivals all others. Come tour 6323 Cedar Waters Drive in Raleigh and enjoy the privacy of a lushly wooded lot framed by nature on two sides and a non-through street that ends just past the driveway.
Incredibly, this home is just minutes away from RTP, downtown Cary, PNC Arena, the NC State Fairgrounds, Rex Hospital and fabulous restaurants and shopping. There is no reason to sacrifice ANY of the top criteria on your Dream Home Wish List. This fantastic sanctuary offers it ALL.
SMART FLOOR PLAN: 3 bedrooms, EACH with its own en suite bathroom. First-floor owners' suite with his/hers closets, dual vanities, jetted tub, step-in shower and separate water closet. Spacious living, kitchen and dining spaces and a half-bath for guests. Private office. Bonus loft space on the 2nd floor. Full laundry room w/ utility sink and cabinets on the main level.
LUXURIOUS FINISHES: Red Oak Hardwoods. Classic Crown Molding. Shiplap Accents. Transom Windows. Wood accents including spindles and newel posts on an elegant staircase. Solid maple kitchen cabinets that have been painted crisp white. Quartz countertops with beautiful veining. Herringbone tile backsplash. Stainless steel appliances including a Bosch range with hood. Under-cabinet lighting and recessed lights on dimmer switches
CUSTOM DETAILS: This home has been owned by only one family since it was built in 2004. This continuity is on display as you walk through the home. Neutral colors flow throughout. Accents, lighting fixtures or special touches in one room echo in another. NEW ROOF in Aug 2023. ALL major systems have been meticulously maintained. The seller even crafted the fireplace mantel from reclaimed wood from a tobacco barn.
STORAGE SPACE: A walk-in attic AND a walkout basement. Yes, BOTH practical options AND 2-car garage. And this isn't just any storage, it's clever. Go to the walkout basement and see the workshop setup. There's a storage alley built into the wall that allows you to store a 40-foot ladder without taking up coveted floor space. Attached to the basement is a crawlspace with new vapor barrier
WOODED LOT: Just come and stand on the deck and admire the natural beauty behind this home. There's a pergola with lights overhead and a grilling patio underneath. A fire pit beckons just in time for Fall.
EXCELLENT LOCATION: Pull up your Google Maps and discover this home is a short drive to the lifestyle you want. Carolina Hurricanes' games. NC State Football games. ''It Place'' Fenton in Cary. Umstead Park. RDU Airport. You can even reach your office at SAS in under 10 minutes taking local roads instead of the interstate.
Not sure why you are still reading this description, you need to book your showing TODAY! A multi-faceted gem like this one doesn't hit the market every day.
Home Details
Home Type
- Single Family
Est. Annual Taxes
- $5,208
Year Built
- Built in 2004 | Remodeled
Lot Details
- 0.27 Acre Lot
- Lot Dimensions are 70x163x84x151
- North Facing Home
- Lot Sloped Down
- Partially Wooded Lot
- Landscaped with Trees
- Private Yard
- Back and Front Yard
Parking
- 2 Car Attached Garage
- Front Facing Garage
- Private Driveway
- 2 Open Parking Spaces
Property Views
- Woods
- Creek or Stream
- Neighborhood
Home Design
- Traditional Architecture
- Pillar, Post or Pier Foundation
- Combination Foundation
- Shingle Roof
- HardiePlank Type
Interior Spaces
- 2,345 Sq Ft Home
- 1-Story Property
- Open Floorplan
- Crown Molding
- Smooth Ceilings
- Cathedral Ceiling
- Ceiling Fan
- Recessed Lighting
- Gas Log Fireplace
- Insulated Windows
- Blinds
- Window Screens
- Living Room with Fireplace
- Combination Dining and Living Room
- Home Office
- Loft
- Workshop
Kitchen
- Eat-In Kitchen
- Self-Cleaning Oven
- Electric Range
- Range Hood
- Dishwasher
- Stainless Steel Appliances
- Quartz Countertops
Flooring
- Wood
- Carpet
- Tile
Bedrooms and Bathrooms
- 3 Bedrooms
- Walk-In Closet
- Double Vanity
- Whirlpool Bathtub
- Bathtub with Shower
- Walk-in Shower
Laundry
- Laundry Room
- Laundry on main level
- Washer and Dryer
- Sink Near Laundry
Attic
- Attic Floors
- Pull Down Stairs to Attic
- Unfinished Attic
Basement
- Walk-Out Basement
- Partial Basement
- Workshop
- Crawl Space
- Basement Storage
Home Security
- Prewired Security
- Storm Doors
- Fire and Smoke Detector
Outdoor Features
- Deck
- Patio
- Fire Pit
- Exterior Lighting
- Pergola
- Rain Gutters
Schools
- Reedy Creek Elementary And Middle School
- Athens Dr High School
Horse Facilities and Amenities
- Grass Field
Utilities
- Forced Air Zoned Heating and Cooling System
- Heating System Uses Gas
- Heating System Uses Natural Gas
- Underground Utilities
- Natural Gas Connected
- Gas Water Heater
- High Speed Internet
- Cable TV Available
Community Details
- No Home Owners Association
- Nowell Ridge Subdivision
Listing and Financial Details
- Assessor Parcel Number 0774.16-92-6876.000
Map
Home Values in the Area
Average Home Value in this Area
Property History
| Date | Event | Price | Change | Sq Ft Price |
|---|---|---|---|---|
| 09/20/2024 09/20/24 | Sold | $695,000 | -2.1% | $296 / Sq Ft |
| 08/26/2024 08/26/24 | Pending | -- | -- | -- |
| 08/23/2024 08/23/24 | For Sale | $710,000 | -- | $303 / Sq Ft |
Tax History
| Year | Tax Paid | Tax Assessment Tax Assessment Total Assessment is a certain percentage of the fair market value that is determined by local assessors to be the total taxable value of land and additions on the property. | Land | Improvement |
|---|---|---|---|---|
| 2024 | $5,209 | $597,450 | $200,000 | $397,450 |
| 2023 | $4,269 | $389,786 | $110,000 | $279,786 |
| 2022 | $3,967 | $389,786 | $110,000 | $279,786 |
| 2021 | $3,813 | $389,786 | $110,000 | $279,786 |
| 2020 | $3,743 | $389,786 | $110,000 | $279,786 |
| 2019 | $3,590 | $308,082 | $105,000 | $203,082 |
| 2018 | $3,386 | $308,082 | $105,000 | $203,082 |
| 2017 | $3,225 | $308,082 | $105,000 | $203,082 |
| 2016 | $3,159 | $308,082 | $105,000 | $203,082 |
| 2015 | $2,927 | $280,710 | $88,000 | $192,710 |
| 2014 | -- | $280,710 | $88,000 | $192,710 |
Mortgage History
| Date | Status | Loan Amount | Loan Type |
|---|---|---|---|
| Open | $625,500 | New Conventional | |
| Previous Owner | $196,900 | New Conventional | |
| Previous Owner | $239,722 | New Conventional | |
| Previous Owner | $246,800 | Stand Alone Refi Refinance Of Original Loan | |
| Previous Owner | $375,000 | Purchase Money Mortgage | |
| Previous Owner | $380,000 | Unknown | |
| Previous Owner | $205,920 | Purchase Money Mortgage | |
| Closed | $51,480 | No Value Available |
Deed History
| Date | Type | Sale Price | Title Company |
|---|---|---|---|
| Warranty Deed | $695,000 | None Listed On Document | |
| Interfamily Deed Transfer | -- | None Available | |
| Interfamily Deed Transfer | -- | First American Title | |
| Warranty Deed | $499,000 | -- | |
| Warranty Deed | $257,500 | -- |
Similar Homes in Raleigh, NC
Source: Doorify MLS
MLS Number: 10048799
APN: 0774.16-92-6876-000
- 1104 Garnet Ridge Way
- 67 Red Ln
- 317 Gary St
- 0 Trinity Rd
- 304 Buck Jones Rd
- 431 Oak Run Dr
- 541 Oak Run Dr
- 511 Strother Rd
- 516 Caprice Ct
- 4816 Blue Bird Ct Unit B
- 4816 Blue Bird Ct Unit C
- 621 Bashford Rd
- 4705 Blue Bird Ct Unit C
- 207 Grand Ave
- 1230 Wingstem Place
- 9 Powell Dr
- 2 Powell Dr
- 4706 Blue Bird Ct Unit A
- 398 Carolina Ave
- 667 Bashford Rd
