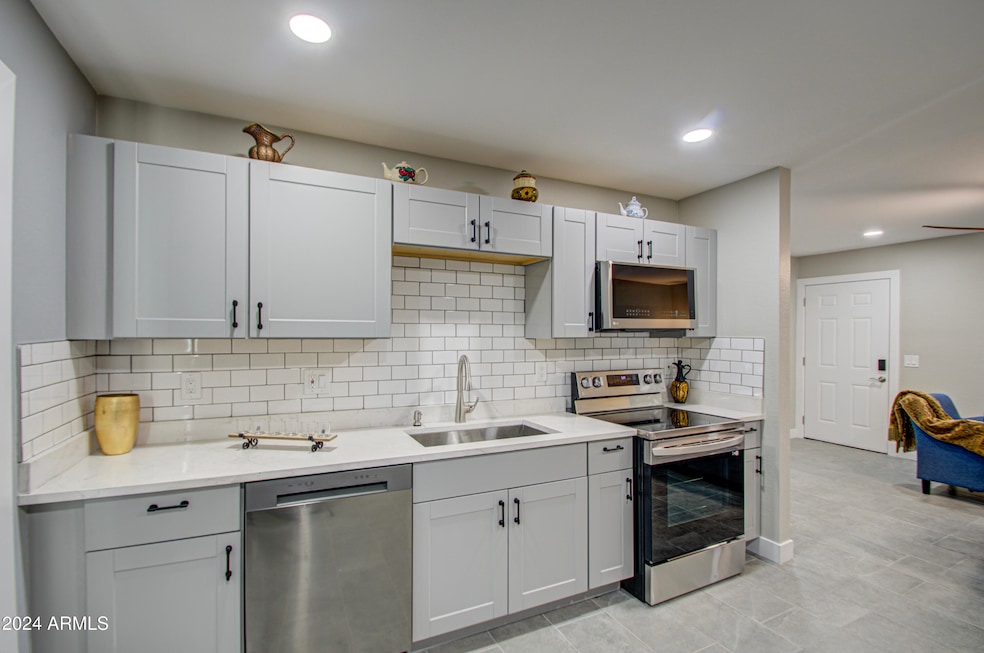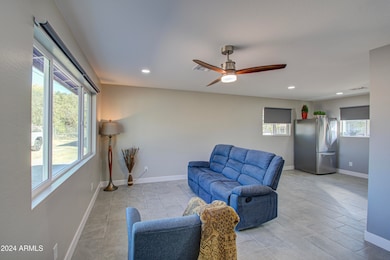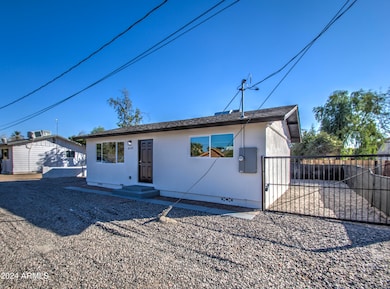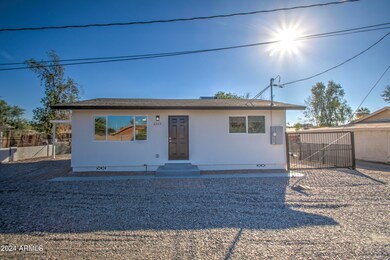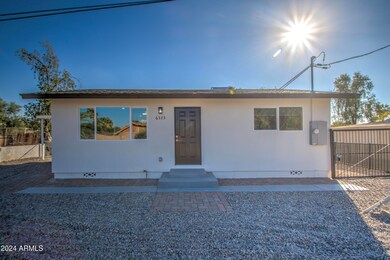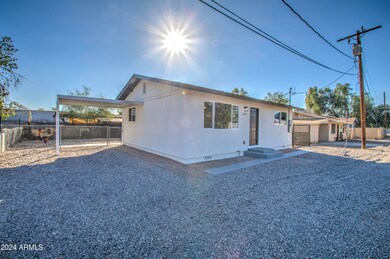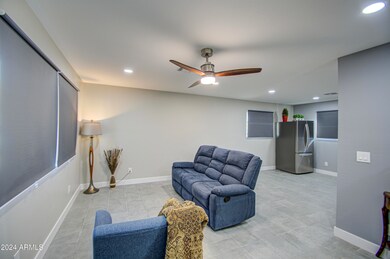
6323 N 65th Dr Glendale, AZ 85301
Highlights
- No HOA
- Eat-In Kitchen
- High Speed Internet
- Covered patio or porch
- Tile Flooring
- Heating Available
About This Home
As of March 2025You will just love this adorable and fully remodeled beauty. Upgrades are everywhere you look from ceiling to floor. At just under 800 sq. ft. it has 2 spacious bedrooms with remote controlled ceiling fans(light included) and tile flooring wall to wall. Cozy backyard and good sized living room that includes a beautiful remote controlled ceiling fan + light and gorgeous kitchen, which offers stainless steel appliances (including fridge W/freezer at bottom), tile backsplash, contemporary cabinets, recessed lighting, quartz countertops & a tastefully remodeled bathroom! Washer/dryer included, all LG appliances! NEW ROOF, NEW A/C, NEW ELECTRICAL WIRING THROUGHOUT, NEW PLUMBING, NEW WATER HEATER, NEW DUAL PANE WINDOWS W/ARGON GAS, FULLY INSULATED (attic too) all in a quiet private street More.
Home Details
Home Type
- Single Family
Est. Annual Taxes
- $422
Year Built
- Built in 1961
Lot Details
- 4,396 Sq Ft Lot
- Chain Link Fence
Parking
- 1 Carport Space
Home Design
- Room Addition Constructed in 2024
- Roof Updated in 2024
- Wood Frame Construction
- Composition Roof
- Stucco
Interior Spaces
- 768 Sq Ft Home
- 1-Story Property
Kitchen
- Kitchen Updated in 2024
- Eat-In Kitchen
- Built-In Microwave
Flooring
- Floors Updated in 2024
- Tile Flooring
Bedrooms and Bathrooms
- 2 Bedrooms
- Bathroom Updated in 2024
- 1 Bathroom
Outdoor Features
- Covered patio or porch
Schools
- Don Mensendick Elementary School
- Harold W Smith Middle School
- Glendale High School
Utilities
- Cooling System Updated in 2024
- Heating Available
- Plumbing System Updated in 2024
- Wiring Updated in 2024
- High Speed Internet
- Cable TV Available
Community Details
- No Home Owners Association
- Association fees include no fees
- Minor Land Div Por Lot 3 Fertile Acres Amd Lt A C Subdivision
Listing and Financial Details
- Tax Lot B
- Assessor Parcel Number 144-15-075
Map
Home Values in the Area
Average Home Value in this Area
Property History
| Date | Event | Price | Change | Sq Ft Price |
|---|---|---|---|---|
| 03/06/2025 03/06/25 | Sold | $300,000 | 0.0% | $391 / Sq Ft |
| 01/24/2025 01/24/25 | Price Changed | $299,900 | -3.2% | $390 / Sq Ft |
| 01/23/2025 01/23/25 | For Sale | $309,900 | -- | $404 / Sq Ft |
Tax History
| Year | Tax Paid | Tax Assessment Tax Assessment Total Assessment is a certain percentage of the fair market value that is determined by local assessors to be the total taxable value of land and additions on the property. | Land | Improvement |
|---|---|---|---|---|
| 2025 | $422 | $3,161 | -- | -- |
| 2024 | $387 | $3,010 | -- | -- |
| 2023 | $387 | $17,400 | $3,480 | $13,920 |
| 2022 | $337 | $12,570 | $2,510 | $10,060 |
| 2021 | $336 | $11,010 | $2,200 | $8,810 |
| 2020 | $340 | $9,270 | $1,850 | $7,420 |
| 2019 | $337 | $7,670 | $1,530 | $6,140 |
| 2018 | $323 | $6,930 | $1,380 | $5,550 |
| 2017 | $327 | $5,630 | $1,120 | $4,510 |
| 2016 | $311 | $5,280 | $1,050 | $4,230 |
| 2015 | $293 | $3,880 | $770 | $3,110 |
Mortgage History
| Date | Status | Loan Amount | Loan Type |
|---|---|---|---|
| Open | $294,566 | FHA | |
| Previous Owner | $175,000 | New Conventional | |
| Previous Owner | $153,000 | New Conventional | |
| Previous Owner | $448,925 | Construction | |
| Previous Owner | $38,394 | New Conventional |
Deed History
| Date | Type | Sale Price | Title Company |
|---|---|---|---|
| Warranty Deed | $300,000 | Exclusive Title Company | |
| Warranty Deed | $170,000 | Driggs Title Agency | |
| Warranty Deed | $95,000 | Driggs Title Agency | |
| Interfamily Deed Transfer | -- | Capital Title Agency Inc | |
| Warranty Deed | $38,000 | Fidelity Title |
Similar Homes in Glendale, AZ
Source: Arizona Regional Multiple Listing Service (ARMLS)
MLS Number: 6809713
APN: 144-15-075
- 6321 N 65th Dr
- 6302 N 64th Dr Unit 14
- 6324 W Maryland Ave
- 6627 W Keim Dr
- 6201 W Maryland Ave
- 6319 N 68th Dr
- 6329 N 62nd Ave
- 6120 W Keim Dr
- 6030 W Stella Ln
- 5815 N 61st Ln
- 6934 W Mclellan Rd
- 6013 W Claremont St
- 7035 W Rose Ln
- 5625 N 67th Dr Unit 2
- 5638 N 61st Ln
- 7025 N 66th Dr
- 5919 W Marlette Ave
- 5963 W Ocotillo Rd
- 5604 N 67th Ave
- 7045 W Ocotillo Rd
