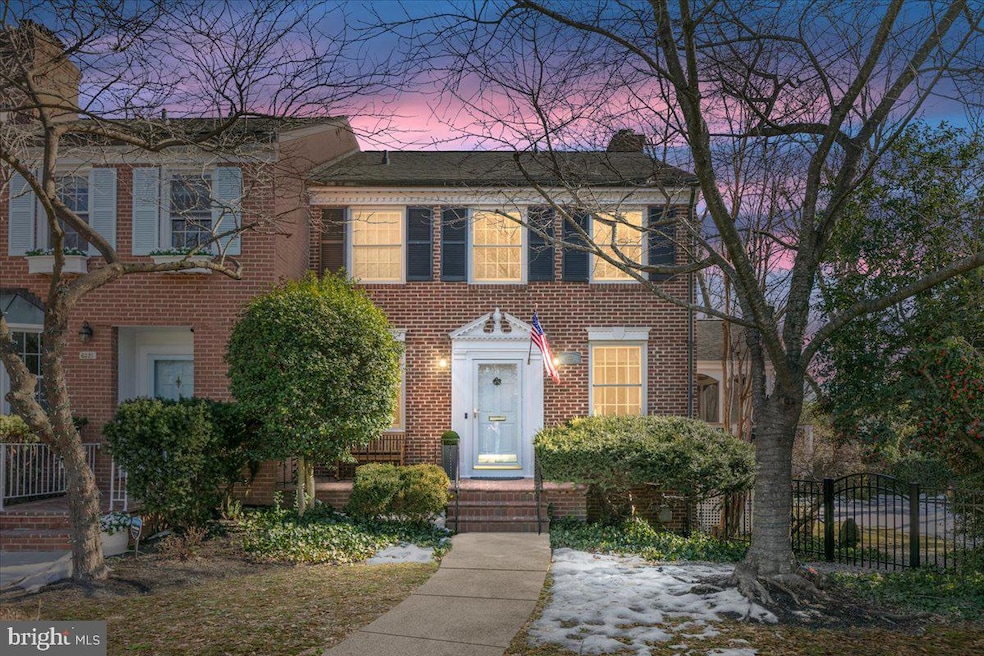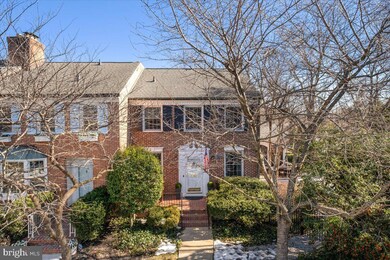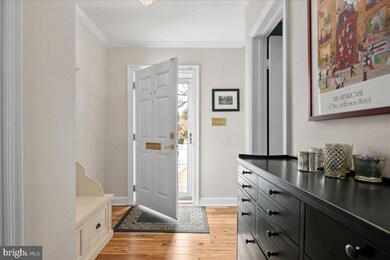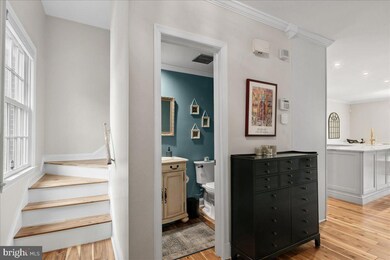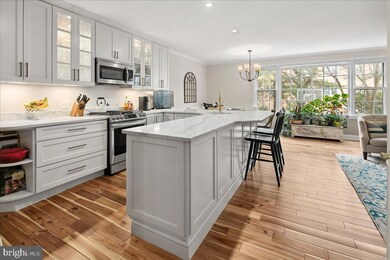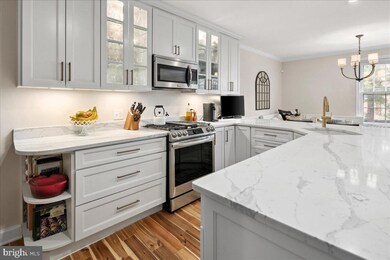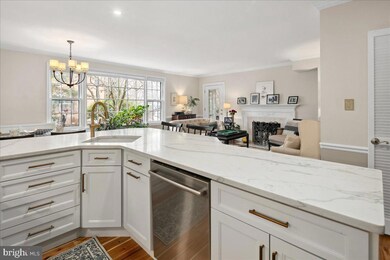
6323 Olde Towne Ct Alexandria, VA 22307
Belle Haven NeighborhoodHighlights
- Colonial Architecture
- 2 Fireplaces
- Forced Air Heating and Cooling System
- Sandburg Middle Rated A-
- No HOA
About This Home
As of March 2025A truly unique opportunity in Olde Belhaven Towne for an end unit with screened porch overlooking the largest fully fenced yard in the community. Nearly 2,600 sq feet of living space with many unique qualities including a stunning open concept main level highlighted by beautiful "Acacia" hardwood flooring, a bright updated kitchen with light gray cabinets, white quartz countertops and sink, stainless appliances, custom lighting, and open to living room and dining area. Dining area features banquette seating under large wall of windows overlooking rear patio. An inviting living room enhanced by a gas fireplace and glass door leading to incredibly private and serene screened porch. Custom built screened porch features cathedral ceiling, "Trex"-like decking, skylight, ceiling fan, open side deck for grilling, and stairs that lead to expansive fully fenced grassy yard. Convenient main level powder room and rarely found private office with windows on 2 sides for excellent natural light. Upper level features expanded primary suite with three closets and updated bath with neutral travertine tile, double vanity, walk in shower, and linen closet. Additional upper level bedroom benefits from two walk in closets and private bath with bright white tile and shower/tub. Spacious lower level offers guest bedroom, full bath, and incredibly spacious family room with LVP flooring, wet bar and gas fireplace. Family room leads to private rear patio with brick lined walls, storage shed, and gates to side yard. Laundry room with additional refrigerator plus plenty of storage space under stairs. Two dedicated parking spaces plus guest parking! Some notable recent improvements include: Kitchen including stove and refrigerator (2023), main level hardwood floors and stairs (2023), extensive professional landscaping (2022), interior repaint (2021), fence and gates replaced (2021), dishwasher (2020), screened porch added (2019), "Andersen" windows (2015). Incredibly convenient location within walking distance to Belle View shopping center, The Haven restaurant/Custard Shack, Belle Haven Marina, GW Parkway Path and just a short distance from Old Town Alexandria, DCA airport, and all Washington DC has to offer! Reasonable Citizens Association at $625 a year which covers common grounds maintenance and landscaping, street lights, parking area maintenance, snow plowing, and social events!
Townhouse Details
Home Type
- Townhome
Est. Annual Taxes
- $9,791
Year Built
- Built in 1965
Home Design
- Colonial Architecture
- Brick Exterior Construction
- Block Foundation
Interior Spaces
- Property has 3 Levels
- 2 Fireplaces
- Finished Basement
- Rear Basement Entry
Bedrooms and Bathrooms
Parking
- 2 Open Parking Spaces
- 2 Parking Spaces
- Parking Lot
- 2 Assigned Parking Spaces
Utilities
- Forced Air Heating and Cooling System
- Natural Gas Water Heater
Community Details
- No Home Owners Association
- Olde Belhaven Towne Subdivision
Listing and Financial Details
- Tax Lot 61
- Assessor Parcel Number 0834 04 0061
Map
Home Values in the Area
Average Home Value in this Area
Property History
| Date | Event | Price | Change | Sq Ft Price |
|---|---|---|---|---|
| 03/28/2025 03/28/25 | Sold | $1,287,574 | +8.2% | $508 / Sq Ft |
| 02/17/2025 02/17/25 | Pending | -- | -- | -- |
| 02/14/2025 02/14/25 | For Sale | $1,190,000 | -- | $470 / Sq Ft |
Tax History
| Year | Tax Paid | Tax Assessment Tax Assessment Total Assessment is a certain percentage of the fair market value that is determined by local assessors to be the total taxable value of land and additions on the property. | Land | Improvement |
|---|---|---|---|---|
| 2024 | $10,346 | $845,160 | $315,000 | $530,160 |
| 2023 | $10,028 | $845,160 | $315,000 | $530,160 |
| 2022 | $9,962 | $829,620 | $313,000 | $516,620 |
| 2021 | $9,043 | $736,500 | $225,000 | $511,500 |
| 2020 | $7,946 | $640,110 | $170,000 | $470,110 |
| 2019 | $7,898 | $634,780 | $170,000 | $464,780 |
| 2018 | $7,398 | $643,340 | $170,000 | $473,340 |
| 2017 | $7,814 | $643,340 | $170,000 | $473,340 |
| 2016 | $7,798 | $643,340 | $170,000 | $473,340 |
| 2015 | $7,777 | $665,970 | $170,000 | $495,970 |
| 2014 | $7,212 | $616,690 | $151,000 | $465,690 |
Mortgage History
| Date | Status | Loan Amount | Loan Type |
|---|---|---|---|
| Open | $628,000 | New Conventional | |
| Previous Owner | $516,000 | New Conventional | |
| Previous Owner | $536,000 | New Conventional | |
| Previous Owner | $485,000 | New Conventional | |
| Previous Owner | $512,000 | New Conventional |
Deed History
| Date | Type | Sale Price | Title Company |
|---|---|---|---|
| Deed | $1,287,574 | Westcor Land Title | |
| Warranty Deed | $675,000 | -- | |
| Quit Claim Deed | -- | -- | |
| Warranty Deed | $640,000 | -- |
Similar Homes in Alexandria, VA
Source: Bright MLS
MLS Number: VAFX2219428
APN: 0834-04-0061
- 1505 Belle Haven Rd
- 6419 16th St
- 6309 Potomac Ave
- 6429 14th St
- 6430 14th St
- 1901 Belle Haven Rd
- 1242 Olde Towne Rd
- 1111 B I St
- 6303 10th St
- 1308 Belle View Blvd Unit A2
- 1503 Belle View Blvd Unit A1
- 1801 Belle View Blvd Unit C2
- 1413 Belle View Blvd Unit C1
- 6613 Potomac Ave Unit B1
- 6607 E Wakefield Dr Unit B2
- 6615 Potomac Ave Unit A2
- 6709 W Wakefield Dr Unit B2
- 6514 Cygnet Dr
- 6505 Cavalier Dr
- 6621 Wakefield Dr Unit 220
