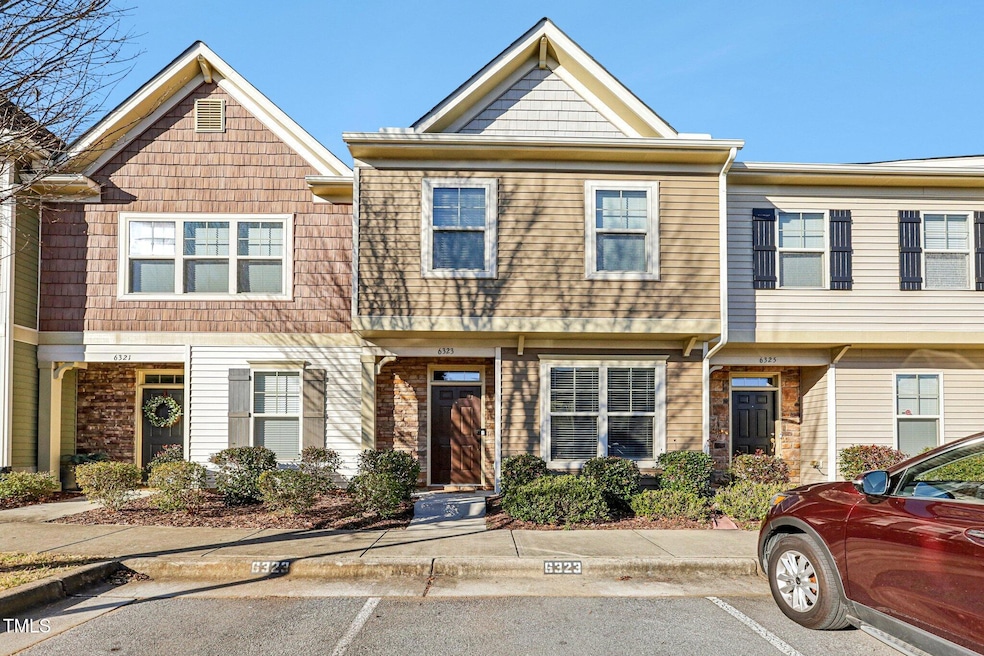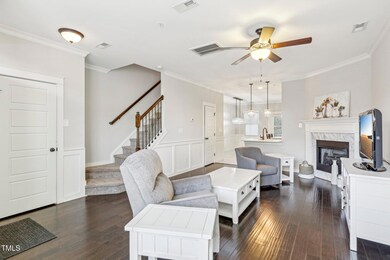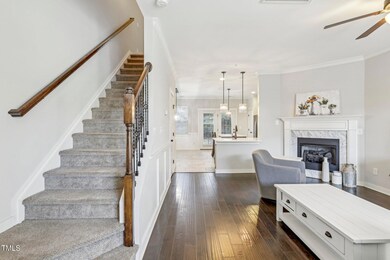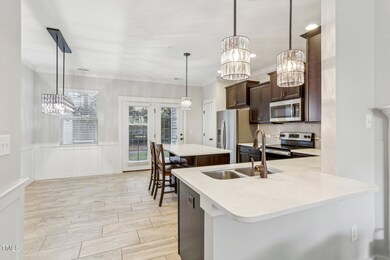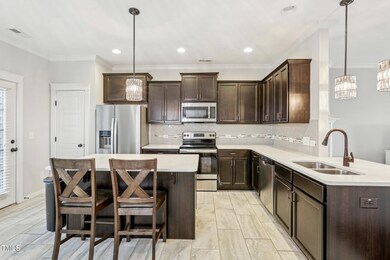
6323 Pesta Ct Raleigh, NC 27612
Estimated payment $2,660/month
Highlights
- Two Primary Bedrooms
- View of Trees or Woods
- Wood Flooring
- Leesville Road Elementary School Rated A
- Transitional Architecture
- Attic
About This Home
This beautiful townhome nestled in Lynnwood Bluff offers the perfect blend of style, comfort, and convenience, ideally located less than 15 minutes from RDU Airport, Research Triangle Park, Brier Creek Commons, and more. The main living space is bright and inviting, with abundant natural light and a cozy fireplace, creating the perfect spot to relax or entertain. The large kitchen is a chef's dream, featuring quartz countertops, stainless steel appliances, a tile backsplash, and ample storage. The expansive primary suite is privately situated on the second floor, complete with a luxurious en-suite bathroom and a spacious walk-in closet. Two additional bedrooms and bathrooms provide plenty of flexibility for guests or a home office. Step outside to the private back patio, perfect for enjoying fresh air or morning coffee, with additional storage space to keep your essentials organized. Don't miss this exceptional townhome offering modern finishes, thoughtful design, and an unbeatable location—schedule your visit today!
Townhouse Details
Home Type
- Townhome
Est. Annual Taxes
- $3,385
Year Built
- Built in 2016
Lot Details
- 871 Sq Ft Lot
- Two or More Common Walls
- East Facing Home
HOA Fees
- $155 Monthly HOA Fees
Property Views
- Woods
- Neighborhood
Home Design
- Transitional Architecture
- Brick or Stone Mason
- Slab Foundation
- Shingle Roof
- Vinyl Siding
- Stone
Interior Spaces
- 1,940 Sq Ft Home
- 3-Story Property
- Crown Molding
- Smooth Ceilings
- Ceiling Fan
- Gas Log Fireplace
- Plantation Shutters
- Family Room with Fireplace
- Living Room
- Dining Room
- Storage
- Laundry on upper level
- Attic Floors
- Home Security System
Kitchen
- Eat-In Kitchen
- Self-Cleaning Oven
- Electric Range
- Microwave
- Ice Maker
- Dishwasher
- Kitchen Island
- Quartz Countertops
- Disposal
Flooring
- Wood
- Carpet
- Tile
Bedrooms and Bathrooms
- 3 Bedrooms
- Double Master Bedroom
- Walk-In Closet
- Walk-in Shower
Parking
- 2 Parking Spaces
- Private Driveway
- Guest Parking
- 2 Open Parking Spaces
- Parking Lot
- Assigned Parking
Outdoor Features
- Patio
- Outdoor Storage
- Rain Gutters
Schools
- Leesville Road Elementary School
- Oberlin Middle School
- Broughton High School
Utilities
- Forced Air Zoned Heating and Cooling System
- Heat Pump System
- Natural Gas Connected
- Gas Water Heater
- Water Purifier
Listing and Financial Details
- Assessor Parcel Number 0787.17-11-3214.000
Community Details
Overview
- Association fees include ground maintenance, maintenance structure, trash
- Lynnwood Bluff HOA, Phone Number (919) 878-8787
- Lynnwood Bluff Subdivision
Recreation
- Community Pool
Security
- Fire and Smoke Detector
- Fire Sprinkler System
Map
Home Values in the Area
Average Home Value in this Area
Tax History
| Year | Tax Paid | Tax Assessment Tax Assessment Total Assessment is a certain percentage of the fair market value that is determined by local assessors to be the total taxable value of land and additions on the property. | Land | Improvement |
|---|---|---|---|---|
| 2024 | $3,385 | $387,495 | $85,000 | $302,495 |
| 2023 | $3,042 | $277,211 | $54,000 | $223,211 |
| 2022 | $2,827 | $277,211 | $54,000 | $223,211 |
| 2021 | $2,717 | $277,211 | $54,000 | $223,211 |
| 2020 | $2,668 | $277,211 | $54,000 | $223,211 |
| 2019 | $2,466 | $211,043 | $46,000 | $165,043 |
| 2018 | $2,326 | $211,043 | $46,000 | $165,043 |
| 2017 | $0 | $211,043 | $46,000 | $165,043 |
| 2016 | $469 | $46,000 | $46,000 | $0 |
| 2015 | -- | $38,000 | $38,000 | $0 |
| 2014 | $373 | $38,000 | $38,000 | $0 |
Property History
| Date | Event | Price | Change | Sq Ft Price |
|---|---|---|---|---|
| 04/25/2025 04/25/25 | For Sale | $399,000 | -1.0% | $206 / Sq Ft |
| 12/15/2023 12/15/23 | Off Market | $403,000 | -- | -- |
| 10/14/2022 10/14/22 | Sold | $403,000 | +1.4% | $223 / Sq Ft |
| 09/13/2022 09/13/22 | Pending | -- | -- | -- |
| 09/08/2022 09/08/22 | For Sale | $397,500 | -- | $220 / Sq Ft |
Deed History
| Date | Type | Sale Price | Title Company |
|---|---|---|---|
| Warranty Deed | $403,000 | -- | |
| Interfamily Deed Transfer | -- | None Available | |
| Warranty Deed | $225,500 | None Available |
Mortgage History
| Date | Status | Loan Amount | Loan Type |
|---|---|---|---|
| Open | $322,400 | New Conventional | |
| Previous Owner | $186,300 | New Conventional |
Similar Homes in the area
Source: Doorify MLS
MLS Number: 10092003
APN: 0787.17-11-3214-000
- 6418 Swatner Dr
- 6244 Pesta Ct
- 7822 Allscott Way
- 6230 Pesta Ct
- 7851 Allscott Way
- 6220 Sweden Dr
- 6233 Pesta Ct
- 8009 Tobin Place
- 8000 Elderson Ln
- 5403 Bayside Ct
- 3810 Lunceston Way Unit 305
- 7104 Proctor Hill Dr
- 8125 Park Side Dr
- 5117 Singing Wind Dr
- 5815 Cameo Glass Way
- 5026 Celtic Ct
- 5902 Black Marble Ct
- 5906 Black Marble Ct
- 6813 W Lake Anne Dr
- 5901 Chivalry Ct
