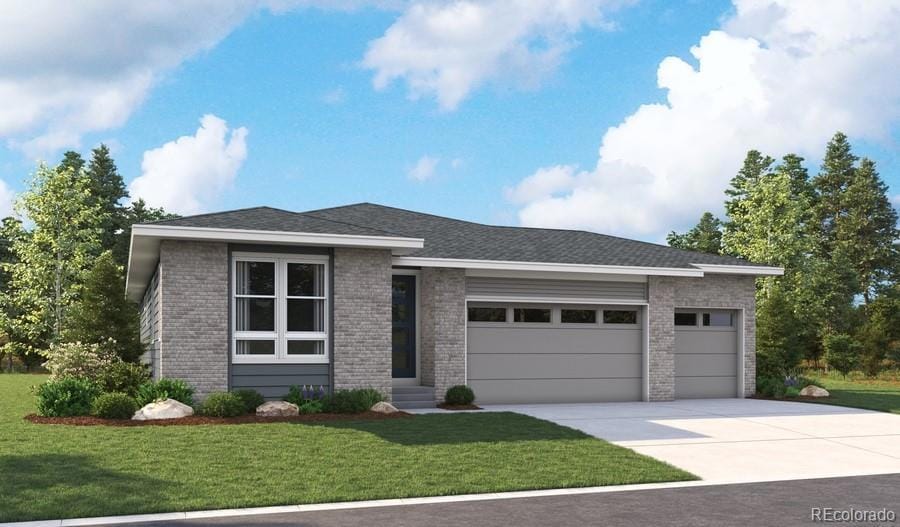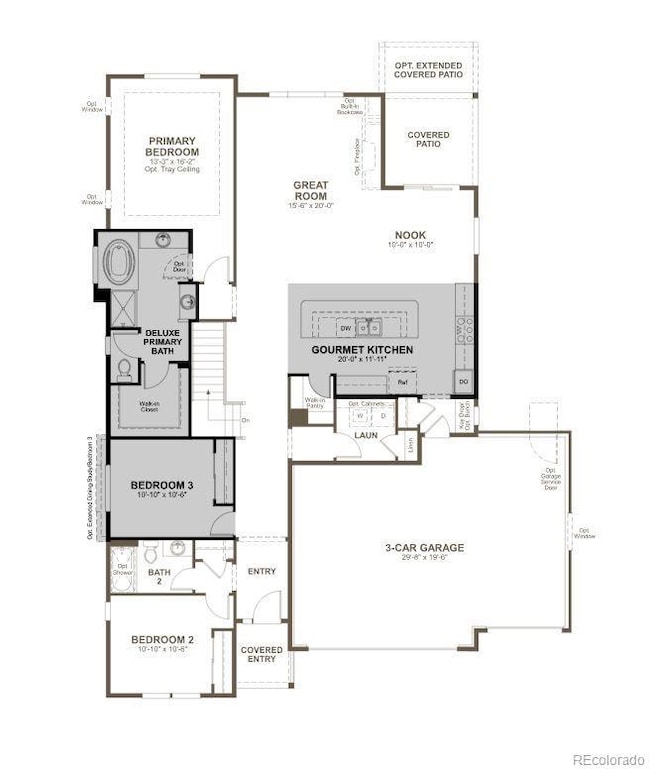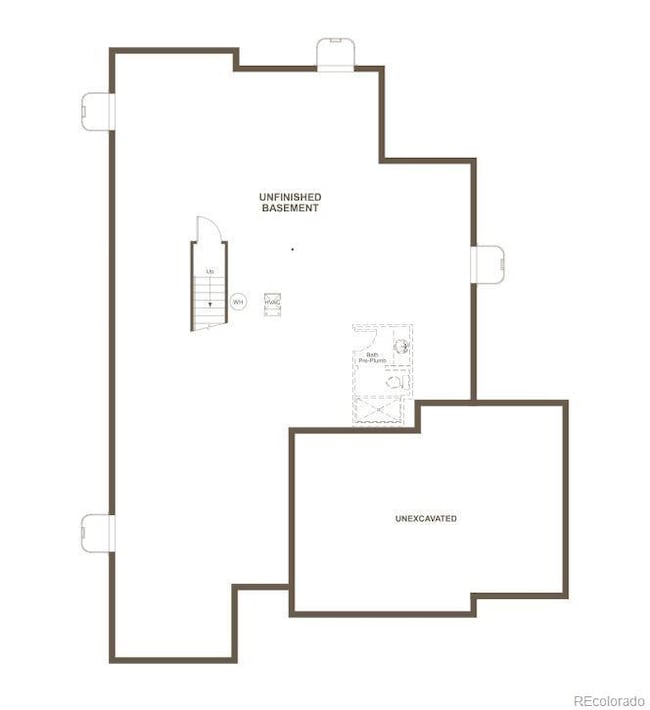
6323 Steppes Way Loveland, CO 80538
Estimated payment $3,921/month
Highlights
- Fitness Center
- Open Floorplan
- Great Room with Fireplace
- Primary Bedroom Suite
- Bonus Room
- Quartz Countertops
About This Home
**!!READY SUMMER 2025!!**This Avalon is waiting to impress with the convenience of its ranch-style layout along with designer finishes throughout. The main floor offers two generous bedrooms flanking a shared bath offering ideal accommodations for family or guests. The open layout leads you to the back of the home where a beautiful gourmet kitchen awaits and features a quartz center island, roomy pantry and stainless steel appliances. Beyond, the open breakfast nook flows into the great room that offers views to the covered patio. The nearby primary suite showcases a spacious walk-in closet and a private deluxe bath. A convenient laundry and mud room complete the main level. There's plenty of room to grow with a full unfinished basement.
Home Details
Home Type
- Single Family
Est. Annual Taxes
- $255
Year Built
- Built in 2023 | Under Construction
Lot Details
- 6,970 Sq Ft Lot
- Southwest Facing Home
- Landscaped
- Front Yard Sprinklers
HOA Fees
- $77 Monthly HOA Fees
Parking
- 3 Car Attached Garage
Home Design
- Slab Foundation
- Frame Construction
- Architectural Shingle Roof
- Composition Roof
- Radon Mitigation System
Interior Spaces
- 1-Story Property
- Open Floorplan
- Gas Fireplace
- Double Pane Windows
- Great Room with Fireplace
- Bonus Room
- Unfinished Basement
- Sump Pump
- Laundry Room
Kitchen
- Breakfast Area or Nook
- Eat-In Kitchen
- Oven
- Cooktop with Range Hood
- Microwave
- Dishwasher
- Kitchen Island
- Quartz Countertops
- Disposal
Flooring
- Carpet
- Vinyl
Bedrooms and Bathrooms
- 3 Main Level Bedrooms
- Primary Bedroom Suite
- Walk-In Closet
- 2 Full Bathrooms
Schools
- Riverview Pk-8 Elementary And Middle School
- Mountain View High School
Additional Features
- Covered patio or porch
- Forced Air Heating and Cooling System
Listing and Financial Details
- Assessor Parcel Number 8502360003
Community Details
Overview
- Association fees include ground maintenance
- Kinston Community Association, Phone Number (303) 850-5757
- Built by Richmond American Homes
- Kinston At Centerra Subdivision, Avalon / C Floorplan
Recreation
- Community Playground
- Fitness Center
- Community Pool
- Park
- Trails
Map
Home Values in the Area
Average Home Value in this Area
Tax History
| Year | Tax Paid | Tax Assessment Tax Assessment Total Assessment is a certain percentage of the fair market value that is determined by local assessors to be the total taxable value of land and additions on the property. | Land | Improvement |
|---|---|---|---|---|
| 2025 | $255 | $26,840 | $26,840 | -- |
| 2024 | $255 | $1,507 | $1,507 | -- |
| 2022 | $7 | $10 | $10 | -- |
Property History
| Date | Event | Price | Change | Sq Ft Price |
|---|---|---|---|---|
| 04/23/2025 04/23/25 | For Sale | $684,950 | -- | $347 / Sq Ft |
Similar Homes in the area
Source: REcolorado®
MLS Number: 3270567
APN: 85023-60-003
- 6323 Steppes Way
- 6331 Steppes Way
- 6337 Steppes Way
- 6282 Kinston Pkwy
- 6288 Kinston Pkwy
- 6295 Wild Rye St
- 6289 Wild Rye St
- 6273 Wild Rye St
- 6256 Wild Rye St
- 6248 Wild Rye St
- 2703 Blue Iris Dr
- 2749 Blue Iris Dr
- 2769 Blue Iris Dr
- 6312 Elk Pass Ln
- 6318 Elk Pass Ln
- 2781 Blue Iris Dr
- 6369 Elk Pass Ln
- 2617 Silverheels Dr
- 6328 Deerfoot Dr
- 6351 Deerfoot Dr


