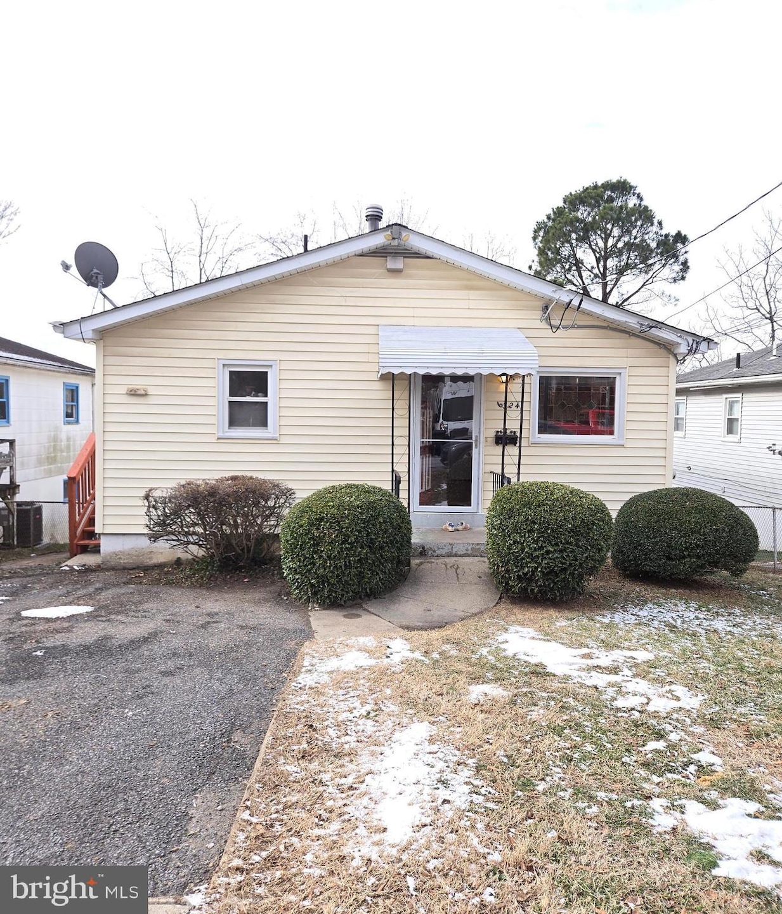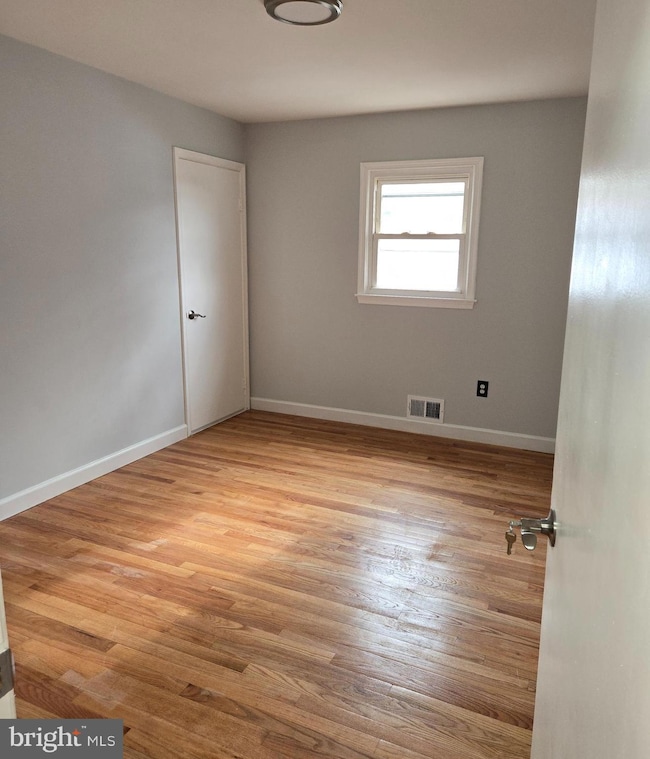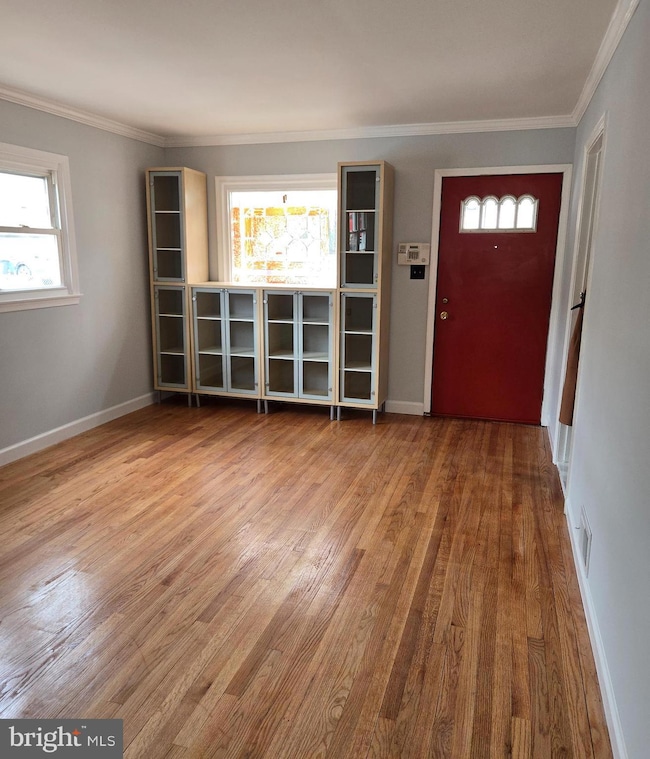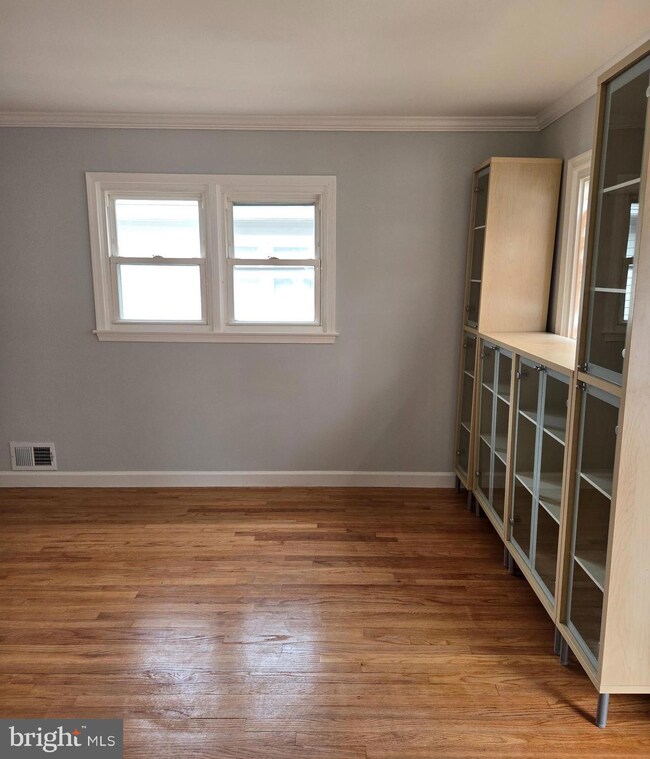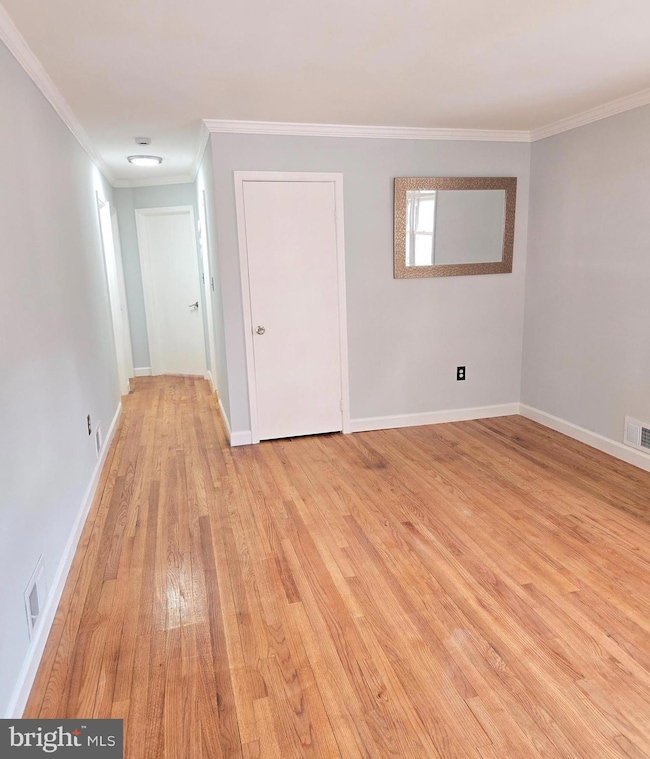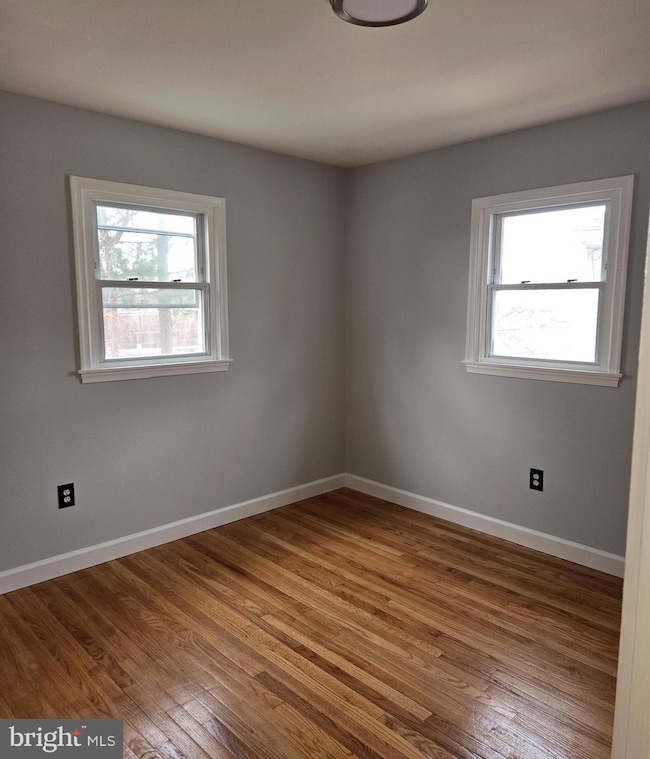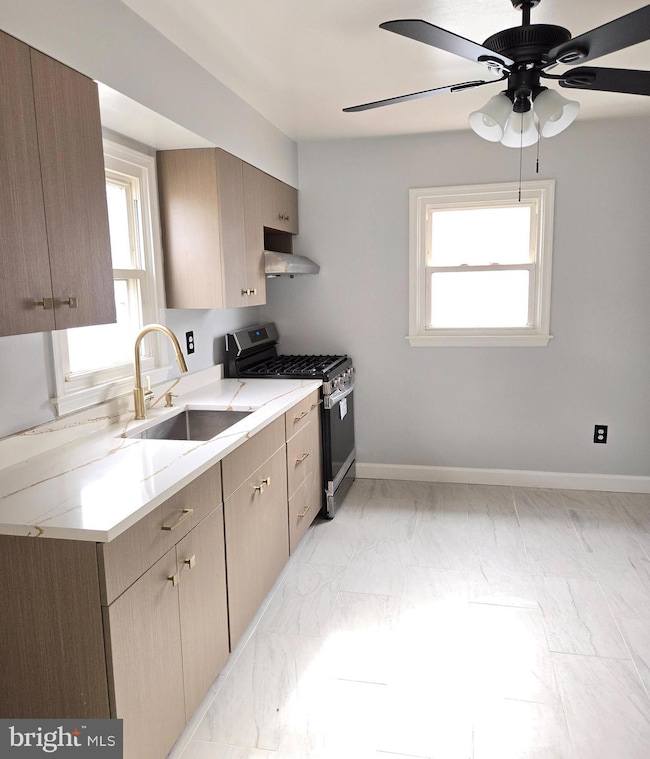
6324 57th Ave Riverdale, MD 20737
East Riverdale NeighborhoodEstimated payment $2,919/month
Highlights
- No HOA
- Central Air
- Heat Pump System
- Bungalow
- Family Room
About This Home
Welcome to 6324 57th Avenue, Riverdale, MD 20737—a newly renovated single-family home offering modern amenities and a spacious layout. Built in 1971, this residence has been meticulously updated to meet contemporary standards.
Key Features:
Bedrooms and Bathrooms: The home includes two full bathrooms, each updated with modern fixtures and finishes.
Living Space: With a total interior area of 1,116 square feet, the home provides ample space for comfortable living.
Lot Size: Situated on a 4,000 square-foot lot, the property offers both front and back yards, ideal for outdoor activities or gardening.
Basement: The partially finished basement adds additional versatile space, suitable for storage, a home office, or a recreational area.
Fireplace: A cozy fireplace enhances the living area, providing warmth and ambiance during cooler months.
This home is conveniently located in Riverdale, offering easy access to local amenities, schools, and transportation options. The comprehensive renovation ensures that all aspects of the home have been modernized, providing a move-in-ready experience for the new owners.
Home Details
Home Type
- Single Family
Est. Annual Taxes
- $4,959
Year Built
- Built in 1971
Lot Details
- 4,000 Sq Ft Lot
- Property is zoned RSF65
Parking
- Driveway
Home Design
- Bungalow
- Brick Foundation
- Frame Construction
Interior Spaces
- Property has 1 Level
- Family Room
- Natural lighting in basement
Bedrooms and Bathrooms
- 3 Main Level Bedrooms
- 2 Full Bathrooms
Schools
- Templeton Elementary School
- Parkdale High School
Utilities
- Central Air
- Heat Pump System
- Electric Water Heater
Community Details
- No Home Owners Association
- Riverdale Heights Subdivision
Listing and Financial Details
- Assessor Parcel Number 17192163525
Map
Home Values in the Area
Average Home Value in this Area
Tax History
| Year | Tax Paid | Tax Assessment Tax Assessment Total Assessment is a certain percentage of the fair market value that is determined by local assessors to be the total taxable value of land and additions on the property. | Land | Improvement |
|---|---|---|---|---|
| 2024 | $4,315 | $333,700 | $100,000 | $233,700 |
| 2023 | $3,567 | $320,733 | $0 | $0 |
| 2022 | $3,422 | $307,767 | $0 | $0 |
| 2021 | $7,716 | $294,800 | $100,000 | $194,800 |
| 2020 | $7,443 | $272,400 | $0 | $0 |
| 2019 | $3,580 | $250,000 | $0 | $0 |
| 2018 | $3,354 | $227,600 | $75,000 | $152,600 |
| 2017 | $5,060 | $219,033 | $0 | $0 |
| 2016 | -- | $210,467 | $0 | $0 |
| 2015 | $3,009 | $201,900 | $0 | $0 |
| 2014 | $3,009 | $201,900 | $0 | $0 |
Property History
| Date | Event | Price | Change | Sq Ft Price |
|---|---|---|---|---|
| 04/03/2025 04/03/25 | Price Changed | $3,400 | -5.6% | $3 / Sq Ft |
| 03/24/2025 03/24/25 | For Rent | $3,600 | 0.0% | -- |
| 02/05/2025 02/05/25 | For Sale | $449,000 | -- | $402 / Sq Ft |
Deed History
| Date | Type | Sale Price | Title Company |
|---|---|---|---|
| Special Warranty Deed | $270,000 | None Listed On Document |
Mortgage History
| Date | Status | Loan Amount | Loan Type |
|---|---|---|---|
| Previous Owner | $293,250 | Construction | |
| Previous Owner | $50,000 | Credit Line Revolving |
Similar Homes in the area
Source: Bright MLS
MLS Number: MDPG2140630
APN: 19-2163525
- 5903 Ravenswood Rd
- 5611 Patterson St
- 6218 61st Place
- 6422 Taylor Rd
- 5513 59th Ave
- 5614 64th Ave
- 4902 E West Hwy
- 6203 49th Ave
- 5007 Oglethorpe St
- 5704 64th Place
- 5303 55th Place
- 5501 62nd Ave
- 6306 Kennedy St
- 6408 47th St
- 6309 Kennedy St
- 5800 66th Ave
- 4711 Oliver St
- 6645 Rhode Island Ave
- 5207 58th Ave
- 6020 67th Place
