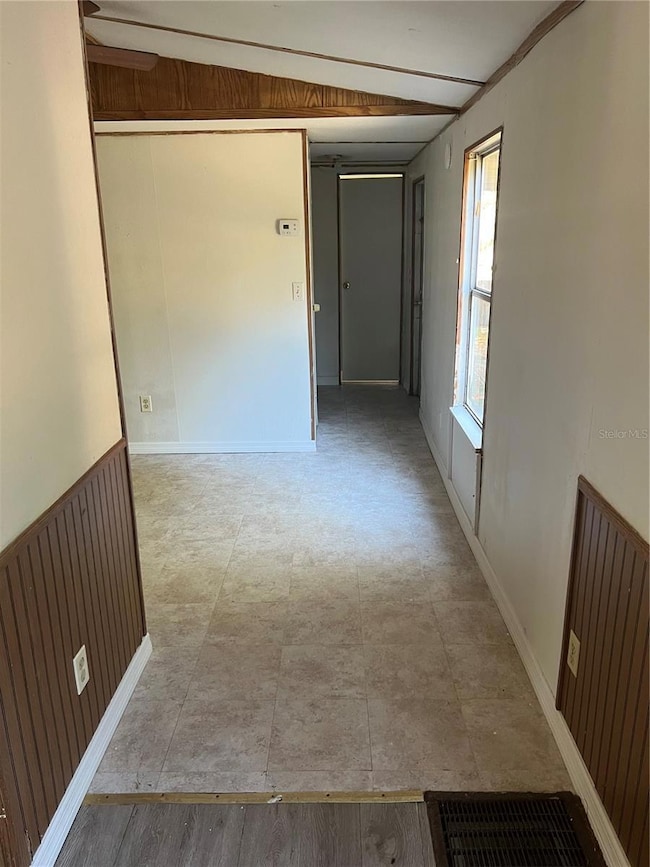
6324 Bucknell Ave Keystone Heights, FL 32656
Estimated payment $607/month
Highlights
- No HOA
- Living Room
- Central Heating and Cooling System
- Closet Cabinetry
- Outdoor Storage
- Ceiling Fan
About This Home
*Tenant occupided until 6/30/25* Cozy 3 BR / 2 BA SWMH on .34 Acres. Home features a wood burning fireplace, open concept kitchen/living-room and room to roam outside both in the front and backyard. The roof was recently resealed, new drain field 2023, septic inspected/pumped in 2023 and HVAC with recent full service. Recently fenced back yard and storage shed in rear. Walk, run or bike down the Palatka To Lake Butler State Trail only Minutes from home. Come enjoy the small-town feel, A+ schools, local shops and amazing festivals, Keystone is just the place to call home. Schedule your tour today!
Property Details
Home Type
- Manufactured Home
Est. Annual Taxes
- $324
Year Built
- Built in 1989
Lot Details
- 0.34 Acre Lot
- Lot Dimensions are 100x150
- Dirt Road
- South Facing Home
Home Design
- Membrane Roofing
- Metal Siding
Interior Spaces
- 924 Sq Ft Home
- 1-Story Property
- Ceiling Fan
- Living Room
- Vinyl Flooring
- Crawl Space
- Range
- Laundry in unit
Bedrooms and Bathrooms
- 3 Bedrooms
- Closet Cabinetry
- 2 Full Bathrooms
Utilities
- Central Heating and Cooling System
- Well
- Septic Tank
Additional Features
- Outdoor Storage
- Manufactured Home
Community Details
- No Home Owners Association
- Highridge Estates Subdivision
Listing and Financial Details
- Visit Down Payment Resource Website
- Legal Lot and Block 19 / 34
- Assessor Parcel Number 21-08-23-002973-000-00
Map
Home Values in the Area
Average Home Value in this Area
Property History
| Date | Event | Price | Change | Sq Ft Price |
|---|---|---|---|---|
| 11/12/2024 11/12/24 | Price Changed | $104,000 | -1.0% | $113 / Sq Ft |
| 10/24/2024 10/24/24 | For Sale | $105,000 | +44.3% | $114 / Sq Ft |
| 12/17/2023 12/17/23 | Off Market | $72,750 | -- | -- |
| 09/01/2023 09/01/23 | Sold | $72,750 | -41.8% | $79 / Sq Ft |
| 07/31/2023 07/31/23 | Pending | -- | -- | -- |
| 07/29/2023 07/29/23 | For Sale | $125,000 | -- | $135 / Sq Ft |
Similar Homes in Keystone Heights, FL
Source: Stellar MLS
MLS Number: GC525809
- 6279 Drake Ave
- 6312 Drake Ave
- 7210 Skidmore St
- 6276 Bucknell Ave
- 6372 Bowdoin Ave
- 6291 Drake Ave
- 6360 Baylor Ave
- 6314 Wofford Dr
- 6313 Wofford Dr
- 6398 Cascade Dr
- 6377 Cascade Dr
- 6364 Swarthmore Dr
- 7210 Purdue St
- 6283 Vanderbilt Dr
- 6326 Vanderbilt Dr
- 7243 Yale St
- 7190 Radcliffe St
- 7315 Yale St
- 6272 Vanderbilt Dr
- 6484 Baylor Ave






