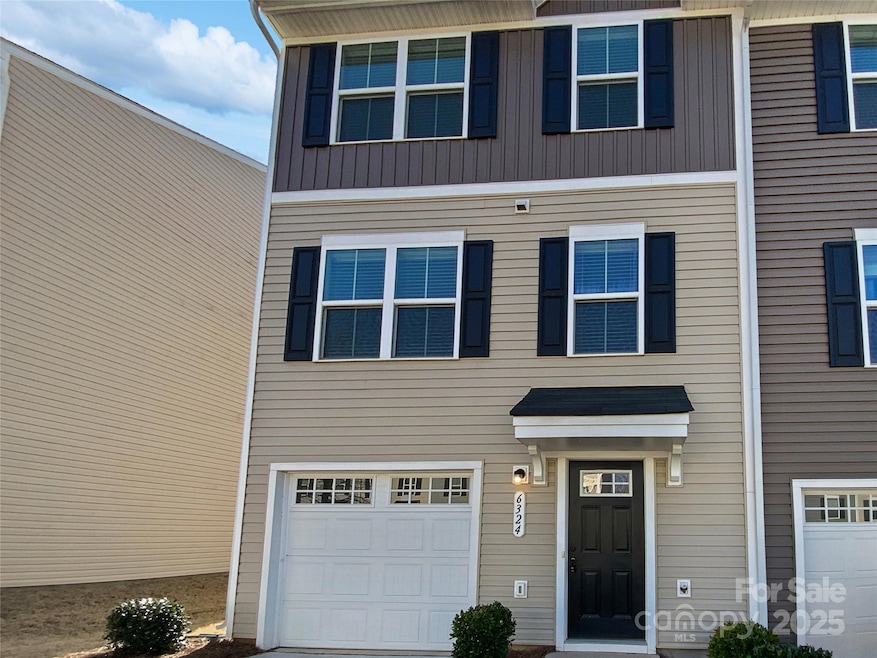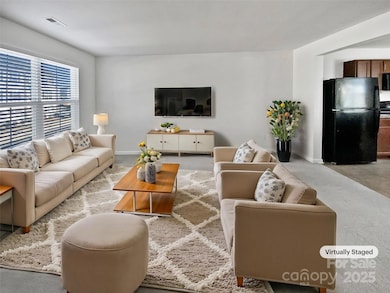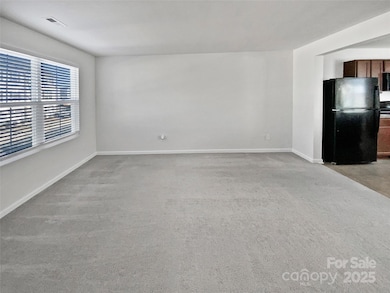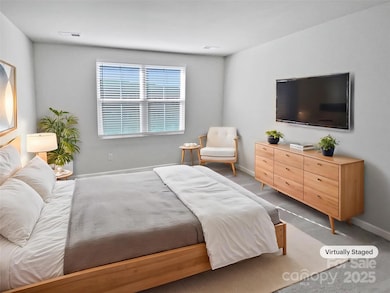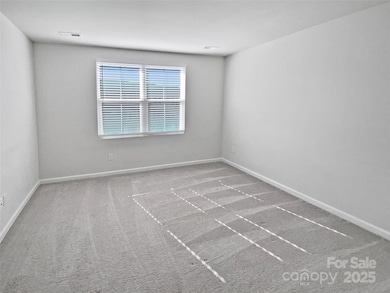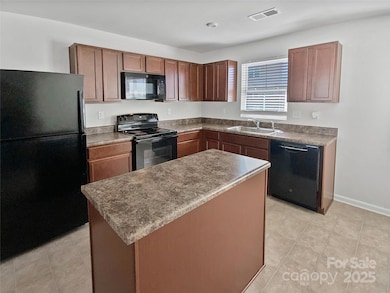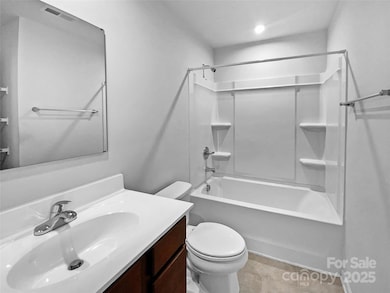
6324 Cutwater Cir Charlotte, NC 28269
Hamilton Circle NeighborhoodEstimated payment $1,924/month
Highlights
- Laundry closet
- 1 Car Garage
- Vinyl Flooring
- Central Heating and Cooling System
About This Home
Seller may consider buyer concessions if made in an offer. Welcome to this stunning property that is sure to impress. The home features a neutral color paint scheme and fresh interior paint, creating a calming atmosphere. The kitchen is a chef's dream convenient kitchen island for meal preparation. The primary bedroom features a spacious walk-in closet. This property is more than just a house, it's a lifestyle. Don't miss out on this gem!
Open House Schedule
-
Friday, April 25, 20258:00 am to 7:00 pm4/25/2025 8:00:00 AM +00:004/25/2025 7:00:00 PM +00:00Agent will not be present at open houseAdd to Calendar
-
Saturday, April 26, 20258:00 am to 7:00 pm4/26/2025 8:00:00 AM +00:004/26/2025 7:00:00 PM +00:00Agent will not be present at open houseAdd to Calendar
Townhouse Details
Home Type
- Townhome
Est. Annual Taxes
- $2,205
Year Built
- Built in 2021
HOA Fees
- $149 Monthly HOA Fees
Parking
- 1 Car Garage
- Driveway
- 2 Open Parking Spaces
Home Design
- Slab Foundation
- Composition Roof
- Vinyl Siding
Interior Spaces
- 3-Story Property
- Vinyl Flooring
- Laundry closet
Kitchen
- Electric Range
- Microwave
- Dishwasher
Bedrooms and Bathrooms
- 3 Bedrooms
Schools
- Statesville Road Elementary School
- Ranson Middle School
- West Charlotte High School
Utilities
- Central Heating and Cooling System
Community Details
- Superior Association Management, Llc Association, Phone Number (704) 875-7299
- Dillon Lakes Subdivision
- Mandatory home owners association
Listing and Financial Details
- Assessor Parcel Number 041-143-39
Map
Home Values in the Area
Average Home Value in this Area
Tax History
| Year | Tax Paid | Tax Assessment Tax Assessment Total Assessment is a certain percentage of the fair market value that is determined by local assessors to be the total taxable value of land and additions on the property. | Land | Improvement |
|---|---|---|---|---|
| 2023 | $2,205 | $294,600 | $75,000 | $219,600 |
| 2022 | $1,756 | $177,900 | $45,000 | $132,900 |
| 2021 | $0 | $45,000 | $45,000 | $0 |
Property History
| Date | Event | Price | Change | Sq Ft Price |
|---|---|---|---|---|
| 04/10/2025 04/10/25 | Price Changed | $285,000 | -0.3% | $184 / Sq Ft |
| 03/20/2025 03/20/25 | Price Changed | $286,000 | -0.7% | $185 / Sq Ft |
| 03/06/2025 03/06/25 | Price Changed | $288,000 | -1.4% | $186 / Sq Ft |
| 02/13/2025 02/13/25 | Price Changed | $292,000 | -2.7% | $189 / Sq Ft |
| 02/06/2025 02/06/25 | For Sale | $300,000 | -- | $194 / Sq Ft |
Deed History
| Date | Type | Sale Price | Title Company |
|---|---|---|---|
| Warranty Deed | $286,000 | Os National Title | |
| Special Warranty Deed | $199,000 | None Available |
Similar Homes in the area
Source: Canopy MLS (Canopy Realtor® Association)
MLS Number: 4220634
APN: 041-143-39
- 2409 Fathom Way
- 4013 Bowline Dr
- 7030 Capstan Terrace
- 7042 Capstan Terrace
- 7102 Capstan Terrace
- 7106 Capstan Terrace
- 7145 Capstan Terrace Unit A
- 7212 Capstan Terrace
- 2730 Meadow Knoll Dr
- 2731 Meadow Knoll Dr
- 2643 Meadow Knoll Dr Unit 2643
- 2440 Mint Thistle Ct
- 4529 Esmeralda Dr
- 4924 Jane Ave
- 2001 McDonald Dr
- 2019 McDonald Dr
- 2021 McDonald Dr
- 2504 Juniper Dr
- 00 Collins St
- 2030 Helen Harper Ct
