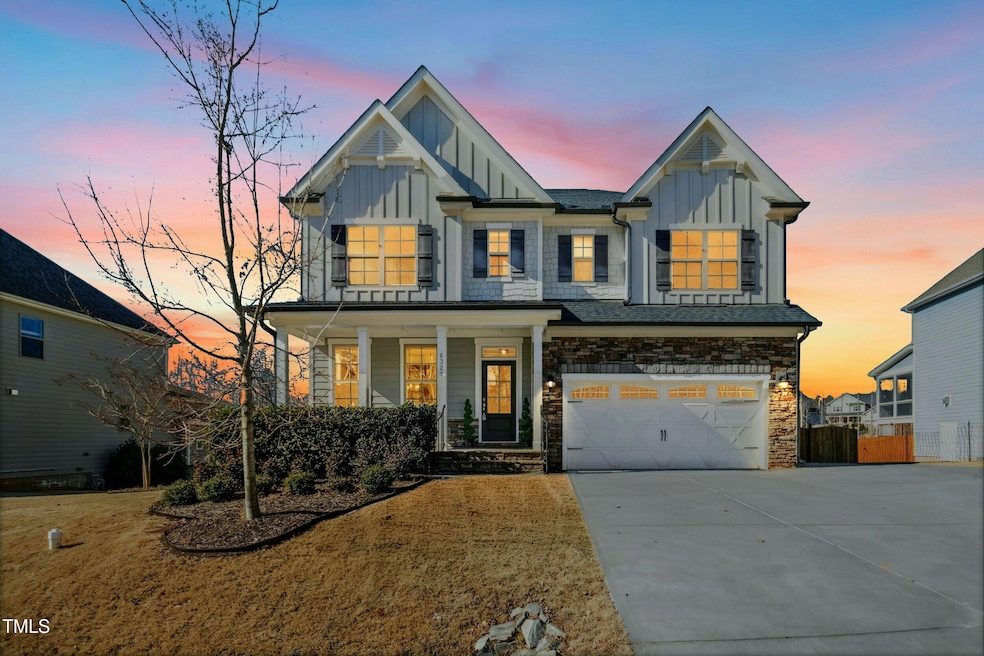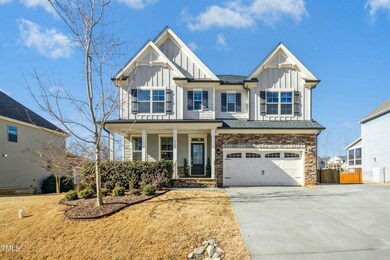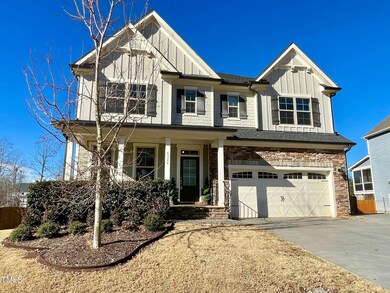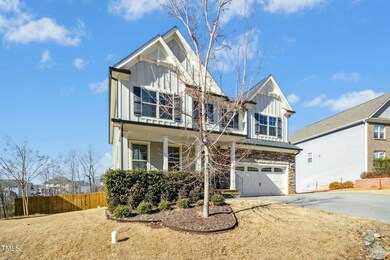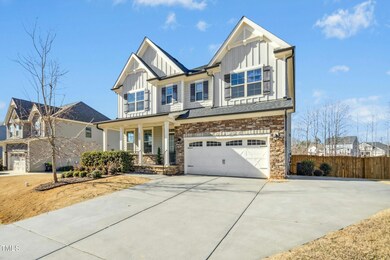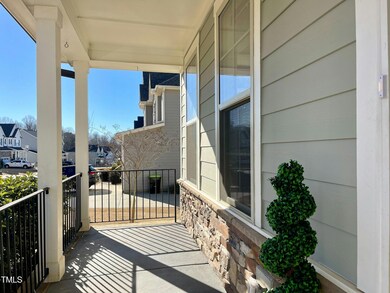
6324 Fauvette Ln Holly Springs, NC 27540
Highlights
- Spa
- Open Floorplan
- Transitional Architecture
- Buckhorn Creek Elementary Rated A
- ENERGY STAR Certified Homes
- Wood Flooring
About This Home
As of March 2025come to 6324 Fauvette Lane, where thoughtful design meets modern luxury. This home of Hardi plank and cedar shake greets you with striking curb appeal—a Keystone façade, barn-style double garage door, and an inviting flagstone entry leading to a serene covered porch.
Inside, the open foyer flows into an elegant gathering space, a formal dining room adorned with trey ceilings and wrought iron fixtures. The chef's kitchen is a culinary masterpiece featuring a Whirlpool convection oven, a 5-burner cooktop, and an oversized granite-topped island and counters—perfect for entertaining! A butler's pantry and serving area complement the space.
The main floor offers versatile living with a family room centered around a gas fireplace, built-in storage, a bonus 5th bedroom, and a full bath! This is ideal for a home office or guest suite. The screened porch with privacy shades extends living space outdoors, overlooking a garden bed, a generous fenced-in yard, and mature fruit trees.
Upstairs, the primary suite is a peaceful retreat featuring a tray ceiling, triple windows, and a spa-like bath with a garden tub and custom walk-in closet. There are three additional bedrooms and two additional baths on this floor. The upstairs laundry is conveniently located in its room, and there is a sun-filled bonus room featuring an accent wall that is the perfect FLEX room.
In the friendly Avocet community, you will enjoy the park, playground, and fishing pond. With an extensive trail system throughout the neighborhood and adjacent land on neighborhood property, there is much room for walking and exploring to be had. This home offers the perfect blend of luxury and practical living, with extensive storage solutions and high-end finishes throughout. The private backyard featuring raspberry, blackberry and blueberry bushes and established trees, creates a natural sanctuary for outdoor enjoyment. Water Sewer managed by Aqua. Come for a visit, stay for a lifetime!
Home Details
Home Type
- Single Family
Est. Annual Taxes
- $3,994
Year Built
- Built in 2019 | Remodeled
Lot Details
- 0.3 Acre Lot
- Wood Fence
- Back Yard Fenced
- Property is zoned R20
HOA Fees
- $85 Monthly HOA Fees
Parking
- 2 Car Attached Garage
- Garage Door Opener
- Additional Parking
- 3 Open Parking Spaces
Home Design
- Transitional Architecture
- Traditional Architecture
- Farmhouse Style Home
- Asphalt Roof
- Shake Siding
- HardiePlank Type
- Radiant Barrier
- Stone Veneer
Interior Spaces
- 3,311 Sq Ft Home
- 2-Story Property
- Open Floorplan
- Built-In Features
- Crown Molding
- Tray Ceiling
- Ceiling Fan
- Gas Log Fireplace
- Mud Room
- Entrance Foyer
- Family Room with Fireplace
- Breakfast Room
- Dining Room
- Bonus Room
- Screened Porch
- Basement
- Crawl Space
- Pull Down Stairs to Attic
- Smart Thermostat
Kitchen
- Breakfast Bar
- Butlers Pantry
- Self-Cleaning Convection Oven
- Gas Cooktop
- Range Hood
- Microwave
- Ice Maker
- Dishwasher
- Stainless Steel Appliances
- ENERGY STAR Qualified Appliances
- Kitchen Island
- Granite Countertops
- Disposal
Flooring
- Wood
- Carpet
- Ceramic Tile
Bedrooms and Bathrooms
- 5 Bedrooms
- Primary Bedroom on Main
- Walk-In Closet
- 4 Full Bathrooms
- Double Vanity
- Private Water Closet
- Whirlpool Bathtub
- Separate Shower in Primary Bathroom
- Bathtub with Shower
- Spa Bath
- Walk-in Shower
Laundry
- Laundry Room
- Laundry in Hall
- Laundry on upper level
Accessible Home Design
- Visitor Bathroom
- Accessible Bedroom
- Central Living Area
- Accessible Closets
Eco-Friendly Details
- Energy-Efficient Construction
- ENERGY STAR Certified Homes
Outdoor Features
- Spa
- Rain Gutters
Schools
- Buckhorn Creek Elementary School
- Holly Grove Middle School
- Fuquay Varina High School
Utilities
- Central Heating and Cooling System
- Private Water Source
- Water Heater
- Private Sewer
- High Speed Internet
Listing and Financial Details
- Assessor Parcel Number 0637.02-95-5022.000
Community Details
Overview
- Association fees include unknown
- Avocet HOA At Cas Nc Management Association, Phone Number (919) 367-7711
- Built by Beazer
- Avocet Subdivision
- Seasonal Pond: Yes
- Pond Year Round
Amenities
- Picnic Area
Recreation
- Community Playground
- Community Pool
- Park
Map
Home Values in the Area
Average Home Value in this Area
Property History
| Date | Event | Price | Change | Sq Ft Price |
|---|---|---|---|---|
| 03/17/2025 03/17/25 | Sold | $700,000 | +1.6% | $211 / Sq Ft |
| 02/10/2025 02/10/25 | Pending | -- | -- | -- |
| 02/06/2025 02/06/25 | For Sale | $689,000 | -- | $208 / Sq Ft |
Tax History
| Year | Tax Paid | Tax Assessment Tax Assessment Total Assessment is a certain percentage of the fair market value that is determined by local assessors to be the total taxable value of land and additions on the property. | Land | Improvement |
|---|---|---|---|---|
| 2024 | $3,995 | $640,032 | $120,000 | $520,032 |
| 2023 | $3,152 | $401,708 | $55,000 | $346,708 |
| 2022 | $2,921 | $401,708 | $55,000 | $346,708 |
| 2021 | $2,843 | $401,708 | $55,000 | $346,708 |
| 2020 | $2,796 | $401,708 | $55,000 | $346,708 |
| 2019 | $0 | $45,000 | $45,000 | $0 |
Mortgage History
| Date | Status | Loan Amount | Loan Type |
|---|---|---|---|
| Open | $365,000 | New Conventional | |
| Previous Owner | $355,000 | New Conventional |
Deed History
| Date | Type | Sale Price | Title Company |
|---|---|---|---|
| Warranty Deed | $700,000 | None Listed On Document | |
| Special Warranty Deed | $444,000 | None Available |
Similar Homes in Holly Springs, NC
Source: Doorify MLS
MLS Number: 10074914
APN: 0637.02-95-5022-000
- 5621 Voorhees Ln
- 6925 Rex Rd
- 5521 Erinvale Ct
- 0 Buckhorn Duncan Rd Unit 649042
- 7104 Rex Rd
- 6932 Buckhorn Duncan Rd
- 6829 Sleeping Meadow Ln
- 6712 Stepherly Way
- 7400 Duncans Ridge Way
- 105 Smoky Emerald Way
- 6720 Fawn Hoof Trail
- 216 Ocean Jasper Dr
- 112 Ava Ct
- 201 Lingonberry Dr
- 137 Tayberry Ct
- 105 Mystic Quartz Ln
- 105 Tayberry Ct
- 116 Mystic Quartz Ln
- 113 Cloud Berry Ln
- 100 Cloud Berry Ln
