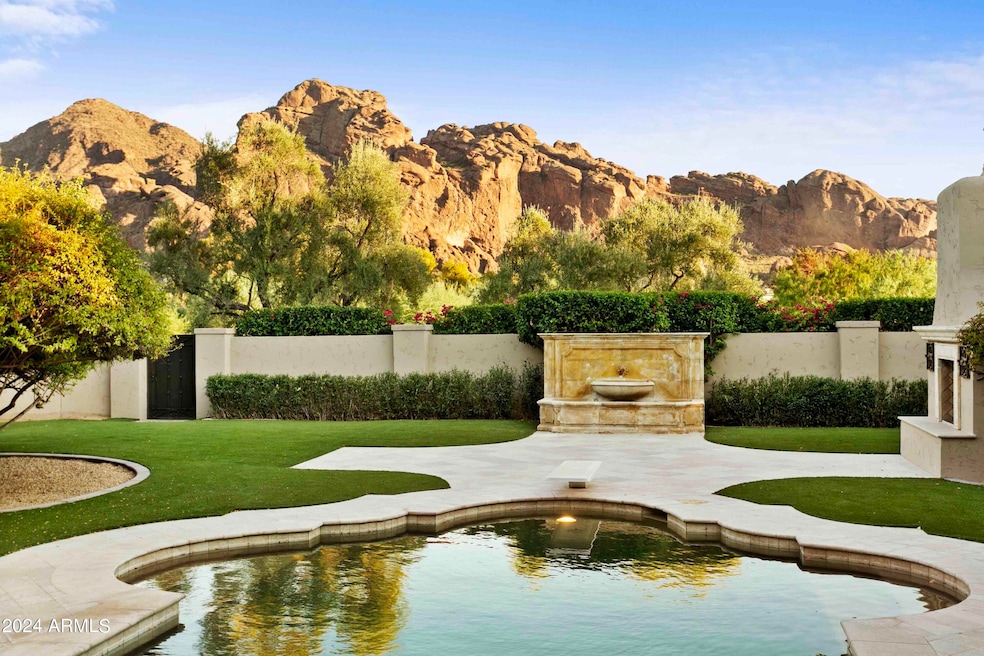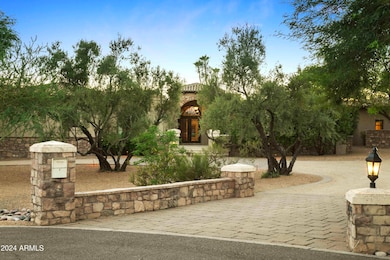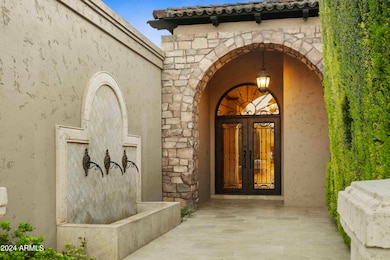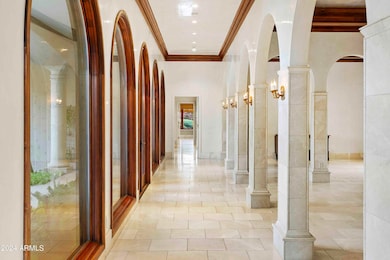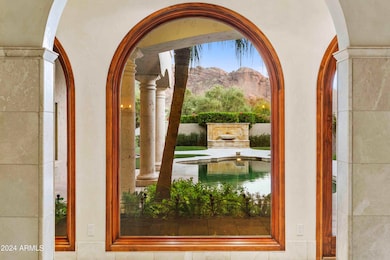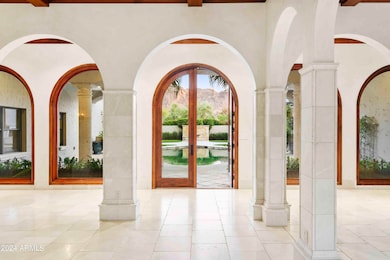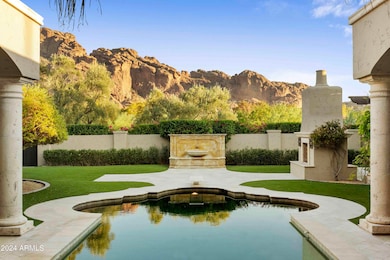
6324 N 48th Place Paradise Valley, AZ 85253
Paradise Valley NeighborhoodEstimated payment $30,223/month
Highlights
- Guest House
- Lap Pool
- Two Primary Bathrooms
- Hopi Elementary School Rated A
- 1.46 Acre Lot
- Mountain View
About This Home
Set on nearly 1.5 Acres, this expansive lot offers UNMATCHED PRIVACY, STUNNING VIEWS, & MULTIPLE OUTDOOR AREAS. Originally built in 1975, added onto & completely rebuilt in 2007. Scottsdale Unified, a rare PV property in the Arcadia High School district. Imported Marble Floors throughout, ceilings gilded w/ genuine Silverleaf, the highest quality Phoenician Plaster, solid BLOCK Construction, freshly recoated Roof, upgraded synthetic Turf. Exceptional floor plan, featuring a Primary Suite with executive office, a spacious exercise room w/ closet, a 2nd laundry area, & 2 completely sep. primary bathrooms. The Primary also enjoys a pvt. courtyard with built-in spa, fireplace, & mtn-view window. Additionally, there are 2 en-suite beds & a generous game room that can be converted into a 3rd... bedroom. PLUS an attached GUEST CASITA complete with living room fireplace, full kitchen, bedroom w/ walk-in closet, and full bath. The grounds also feature a discretely situated 'Taj Mahal' of henhouses and garden. Back of home parking with 2 slab spaces and a 4-car garage with large climate-controlled storage room and 2 separate storage closets. Convert the storage room, 1 of the 2 powder rooms, and the 2nd office to make a spacious 7-car garage. End of cul-de-sac location with large circular drive and additional guest parking.
Home Details
Home Type
- Single Family
Est. Annual Taxes
- $11,041
Year Built
- Built in 2007
Lot Details
- 1.46 Acre Lot
- Cul-De-Sac
- Desert faces the front and back of the property
- Block Wall Fence
- Artificial Turf
- Misting System
- Front and Back Yard Sprinklers
- Sprinklers on Timer
Parking
- 2 Open Parking Spaces
- 4 Car Garage
- Side or Rear Entrance to Parking
Home Design
- Santa Barbara Architecture
- Spanish Architecture
- Tile Roof
- Foam Roof
- Block Exterior
- Stucco
Interior Spaces
- 7,292 Sq Ft Home
- 1-Story Property
- Ceiling height of 9 feet or more
- 3 Fireplaces
- Gas Fireplace
- Double Pane Windows
- Wood Frame Window
- Mountain Views
- Security System Owned
Kitchen
- Eat-In Kitchen
- Breakfast Bar
- Built-In Microwave
- Kitchen Island
- Granite Countertops
Flooring
- Wood
- Carpet
- Stone
Bedrooms and Bathrooms
- 5 Bedrooms
- Two Primary Bathrooms
- Primary Bathroom is a Full Bathroom
- 6 Bathrooms
- Dual Vanity Sinks in Primary Bathroom
- Bidet
- Bathtub With Separate Shower Stall
Pool
- Lap Pool
- Heated Spa
- Fence Around Pool
- Pool Pump
- Diving Board
Outdoor Features
- Outdoor Fireplace
- Fire Pit
- Outdoor Storage
- Built-In Barbecue
Schools
- Hopi Elementary School
- Ingleside Middle School
- Arcadia High School
Utilities
- Cooling Available
- Heating unit installed on the ceiling
- Heating System Uses Natural Gas
- High Speed Internet
- Cable TV Available
Additional Features
- No Interior Steps
- Guest House
Community Details
- No Home Owners Association
- Association fees include no fees
- Built by CUSTOM
- Camelhead Estates Subdivision
Listing and Financial Details
- Tax Lot 17
- Assessor Parcel Number 169-23-032
Map
Home Values in the Area
Average Home Value in this Area
Tax History
| Year | Tax Paid | Tax Assessment Tax Assessment Total Assessment is a certain percentage of the fair market value that is determined by local assessors to be the total taxable value of land and additions on the property. | Land | Improvement |
|---|---|---|---|---|
| 2025 | $11,203 | $200,780 | -- | -- |
| 2024 | $11,041 | $191,219 | -- | -- |
| 2023 | $11,041 | $254,250 | $50,850 | $203,400 |
| 2022 | $10,566 | $203,230 | $40,640 | $162,590 |
| 2021 | $11,270 | $186,710 | $37,340 | $149,370 |
| 2020 | $11,194 | $180,510 | $36,100 | $144,410 |
| 2019 | $10,787 | $169,580 | $33,910 | $135,670 |
| 2018 | $10,364 | $182,100 | $36,420 | $145,680 |
| 2017 | $9,933 | $178,810 | $35,760 | $143,050 |
| 2016 | $10,832 | $156,620 | $31,320 | $125,300 |
| 2015 | $10,247 | $156,620 | $31,320 | $125,300 |
Property History
| Date | Event | Price | Change | Sq Ft Price |
|---|---|---|---|---|
| 04/24/2025 04/24/25 | Price Changed | $5,250,000 | -4.5% | $720 / Sq Ft |
| 01/07/2025 01/07/25 | Price Changed | $5,500,000 | -4.3% | $754 / Sq Ft |
| 11/30/2024 11/30/24 | For Sale | $5,750,000 | 0.0% | $789 / Sq Ft |
| 11/05/2024 11/05/24 | Off Market | $5,750,000 | -- | -- |
| 09/15/2024 09/15/24 | For Sale | $5,750,000 | -- | $789 / Sq Ft |
Deed History
| Date | Type | Sale Price | Title Company |
|---|---|---|---|
| Interfamily Deed Transfer | -- | None Available | |
| Interfamily Deed Transfer | -- | -- | |
| Interfamily Deed Transfer | -- | -- | |
| Interfamily Deed Transfer | -- | -- | |
| Interfamily Deed Transfer | -- | Chicago Title Insurance Co | |
| Interfamily Deed Transfer | -- | -- | |
| Joint Tenancy Deed | $535,000 | First American Title | |
| Warranty Deed | $500,000 | First American Title |
Mortgage History
| Date | Status | Loan Amount | Loan Type |
|---|---|---|---|
| Open | $500,000 | Credit Line Revolving | |
| Open | $1,300,000 | Unknown | |
| Closed | $500,000 | Credit Line Revolving | |
| Closed | $560,000 | No Value Available | |
| Closed | $428,000 | New Conventional | |
| Previous Owner | $700,000 | New Conventional |
Similar Homes in Paradise Valley, AZ
Source: Arizona Regional Multiple Listing Service (ARMLS)
MLS Number: 6757553
APN: 169-23-032
- 4900 E Arroyo Verde Dr
- 4701 E Arroyo Verde Dr Unit 3
- 4949 E Lincoln Dr Unit 32
- 4949 E Lincoln Dr Unit 34
- 4949 E Lincoln Dr Unit 10
- 6633 E Valley Vista Ln Unit 3
- 6541 N 48th St
- 4726 E Sierra Vista Dr
- 5970 N Echo Canyon Dr
- 4712 E Palo Verde Dr
- 5960 N Echo Canyon Dr
- 4622 E Palo Verde Dr Unit 2
- 4975 E McDonald Dr
- 6529 N Mountain View Rd
- 5804 N Echo Canyon Ln
- 5935 N Echo Canyon Ln
- 4452 E Lincoln Dr
- 6301 N 51st Place
- 5123 E McDonald Dr
- 5724 N Echo Canyon Dr
