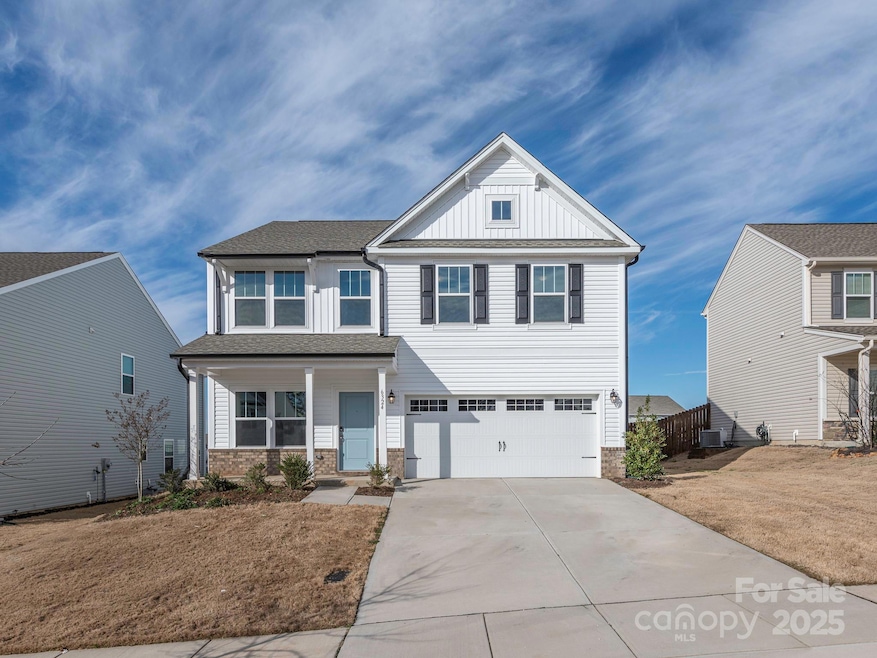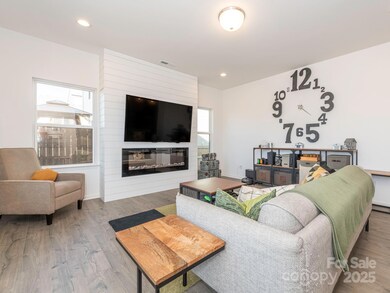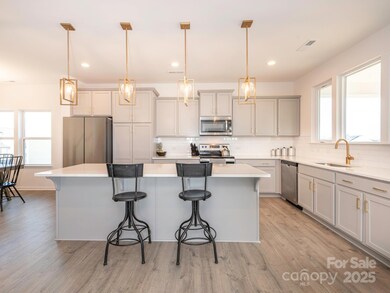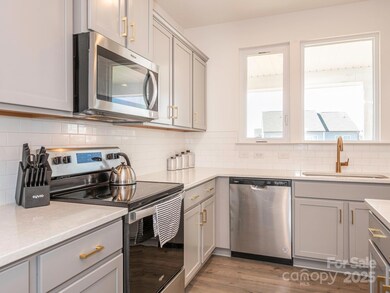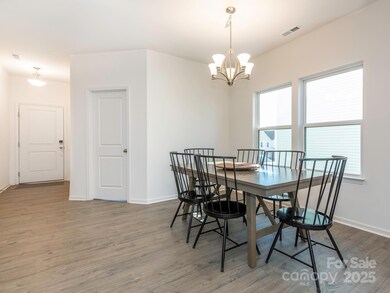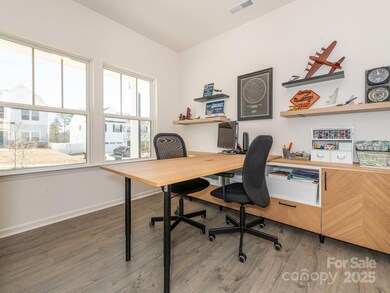
6324 Rocky Wagon Ln SW Concord, NC 28025
Highlights
- Open Floorplan
- Mud Room
- 2 Car Attached Garage
- Patriots Elementary School Rated A-
- Covered patio or porch
- Walk-In Closet
About This Home
As of April 2025SEE VIRTUAL TOUR & UPGRADES LIST FOR FULL EXPERIENCE! Discover this stunning, upgraded home in a peaceful, sought-after community! Step inside to an open-concept living space w/ LVP flooring throughout main level. Private home office offers a quiet workspace, while the cozy electric fireplace in the living room creates a warm, inviting atmosphere. The chef’s dream kitchen boasts a spacious island w/ breakfast bar seating, sleek quartz countertops, modern gray cabinetry w/ gold finishes & a french door pantry cabinet for extra storage. Upstairs, retreat to the luxurious primary suite w/ a spa-like ensuite bath including walk-in shower, relaxing garden tub & oversized walk-in closet. 3 additional bedrooms, full hall bath & a versatile loft area complete the upper level. Outside, unwind on your covered back patio, ideal for enjoying stunning sunset views. The 2 car garage features an epoxy-coated floor + expanded space for storage. All of this close to schools, dining, & entertainment.
Last Agent to Sell the Property
Keller Williams Ballantyne Area Brokerage Email: listings@hprea.com License #268537

Co-Listed By
Keller Williams Ballantyne Area Brokerage Email: listings@hprea.com License #335899
Home Details
Home Type
- Single Family
Est. Annual Taxes
- $4,211
Year Built
- Built in 2023
HOA Fees
- $46 Monthly HOA Fees
Parking
- 2 Car Attached Garage
- Garage Door Opener
- Driveway
Home Design
- Slab Foundation
- Vinyl Siding
Interior Spaces
- 2-Story Property
- Open Floorplan
- Insulated Windows
- Mud Room
- Entrance Foyer
- Living Room with Fireplace
- Vinyl Flooring
Kitchen
- Breakfast Bar
- Oven
- Microwave
- Plumbed For Ice Maker
- Dishwasher
- Kitchen Island
- Disposal
Bedrooms and Bathrooms
- 4 Bedrooms
- Walk-In Closet
Schools
- Patriots Elementary School
- C.C. Griffin Middle School
- Central Cabarrus High School
Utilities
- Forced Air Heating and Cooling System
- Heat Pump System
- Cable TV Available
Additional Features
- Covered patio or porch
- Property is zoned RC-CD
Listing and Financial Details
- Assessor Parcel Number 5537-68-0692-0000
Community Details
Overview
- Built by True Homes
- Haven At Rocky River Subdivision, Lenox/2475 Floorplan
- Mandatory home owners association
Security
- Card or Code Access
Map
Home Values in the Area
Average Home Value in this Area
Property History
| Date | Event | Price | Change | Sq Ft Price |
|---|---|---|---|---|
| 04/22/2025 04/22/25 | Sold | $453,000 | +0.7% | $180 / Sq Ft |
| 02/25/2025 02/25/25 | For Sale | $450,000 | -- | $179 / Sq Ft |
Tax History
| Year | Tax Paid | Tax Assessment Tax Assessment Total Assessment is a certain percentage of the fair market value that is determined by local assessors to be the total taxable value of land and additions on the property. | Land | Improvement |
|---|---|---|---|---|
| 2024 | $4,211 | $422,750 | $90,000 | $332,750 |
Mortgage History
| Date | Status | Loan Amount | Loan Type |
|---|---|---|---|
| Open | $512,264 | No Value Available |
Deed History
| Date | Type | Sale Price | Title Company |
|---|---|---|---|
| Special Warranty Deed | $496,000 | None Listed On Document | |
| Warranty Deed | $207,000 | -- |
Similar Homes in Concord, NC
Source: Canopy MLS (Canopy Realtor® Association)
MLS Number: 4224019
APN: 5537-68-0692-0000
- 1090 River Haven Ave SW Unit 61
- 1097 River Haven Ave SW
- 6000 Meeting St Unit 106
- 6106 Ashley Dr
- 1325 Bostwood Ln
- 1575 Simplicity Rd
- 5861 Camp Ct SW
- 701 Whippoorwill Ln
- 934 Pointe Andrews Dr
- 887 Pointe Andrews Dr
- 668 Point Andrews Dr SW Unit 93
- 7235 Flowes Store Rd
- 369 Falcon Dr
- 5140 Hildreth Ct
- 7405 Bosson St SW
- 188 Mary Cir
- 1015 Castle Rock Ct
- 5640 Mountaineer Ln
- 2146 Holden Ave SW
- 2177 Galloway Ln SW
