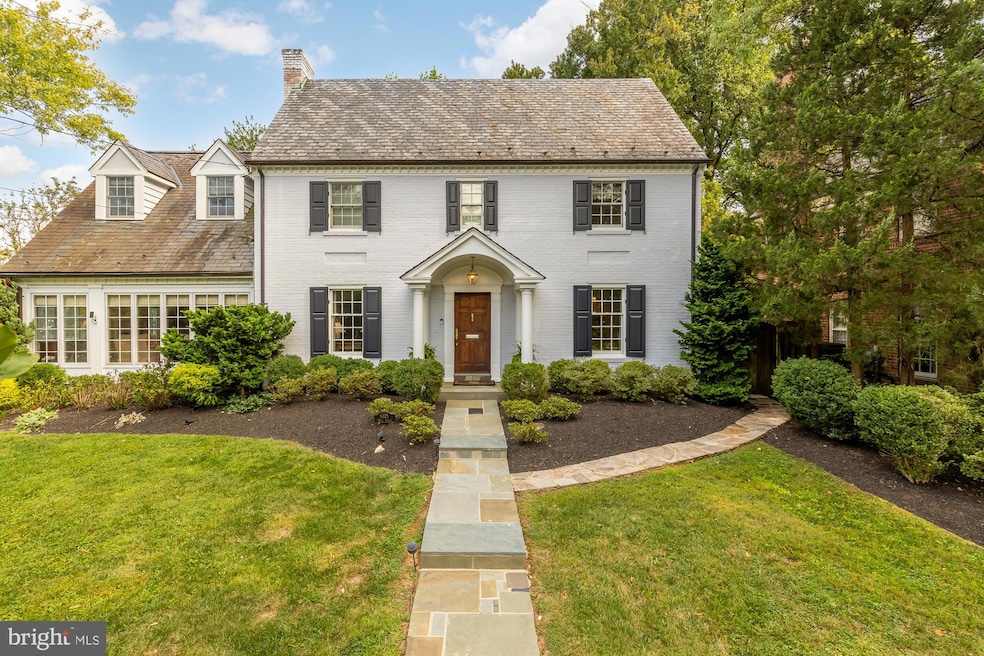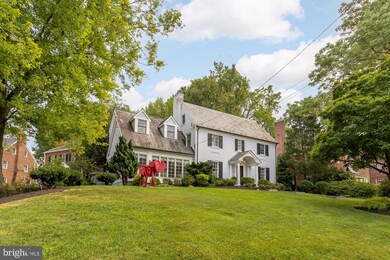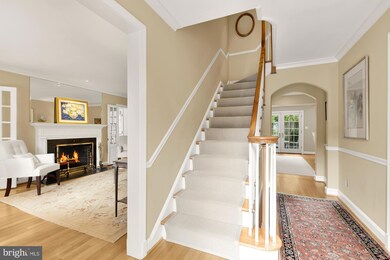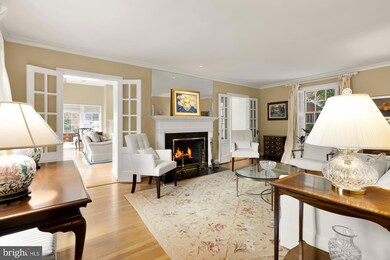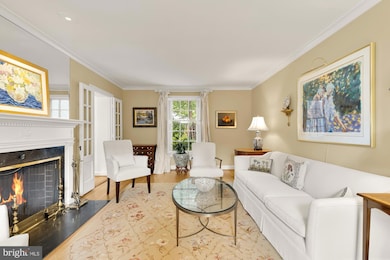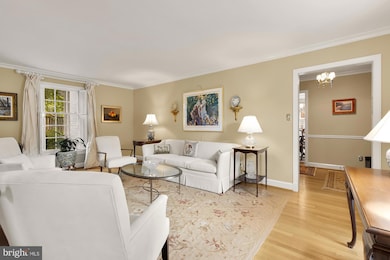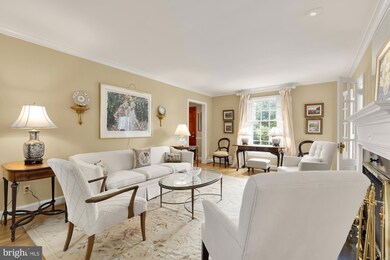
6325 32nd St NW Washington, DC 20015
Barnaby Woods NeighborhoodHighlights
- Eat-In Gourmet Kitchen
- View of Trees or Woods
- Wood Flooring
- Lafayette Elementary School Rated A-
- Colonial Architecture
- 2 Fireplaces
About This Home
As of November 2024Discover this beautifully renovated Center Hall Colonial, originally built in 1941, located in the highly sought after neighborhood of Barnaby Woods, considered to be a part of Chevy Chase; which is full of acclaimed restaurants, shops, entertainment options and access to transportation. Home buyers choose Barnaby Woods for its serene, tree-lined location adjacent to D.C.’s famed Rock Creek Park. This 4200 square foot home seamlessly blends classic charm with modern luxury, featuring three additions/renovations by the current owners.
Upon entering, you'll be greeted by a welcoming through center hall that flows into an elegant living room with a wood-burning fireplace, perfect for cozy evenings. Adjacent to the living room, a large family room with floor-to-ceiling windows and a gas fireplace offers a bright and inviting space for gatherings. Off the center hall and kitchen, you'll find a formal dining room, ideal for entertaining.
The gourmet kitchen is a chef's dream, a large wraparound center island anchors the cooking areas and sunlit breakfast room for seamless gatherings. Adjacent to the breakfast room are French doors leading to a serene patio, for casual dining. This addition also includes a convenient powder room, coat closet and laundry area on the mail level.
The second level features a luxurious primary suite with an expansive spa-like bath, complete with a large walk-in shower, double vanity and a coffee bar for your morning routine. In addition to the primary suite, there are two additional spacious bedrooms, each with an ample closet and a beautifully renovated hall bath. An open staircase, expanding the feel of the second level leads to the finished third level currently used as a fourth bedroom with its own full bath, walk-in closet, skylight and two storage areas under the eaves.
The finished lower level offers even more living space, featuring a recreation room with a wall of closets and another full bath. The utility room includes a second laundry area, as well as cabinets and closets for additional storage.
The home is complete with an attached two-car garage, accessible from the side of the house, along with additional driveway parking.
This home is ideal for those seeking a blend of historical character and modern amenities in one of DC's most desirable neighborhoods. Don’t miss the opportunity to make this exquisite property your own!
Home Details
Home Type
- Single Family
Est. Annual Taxes
- $10,941
Year Built
- Built in 1941
Lot Details
- 5,738 Sq Ft Lot
- Back Yard Fenced
- Landscaped
- Corner Lot
- Property is in excellent condition
- Property is zoned R1B
Parking
- 2 Car Attached Garage
- Side Facing Garage
- Garage Door Opener
- Driveway
- On-Street Parking
Home Design
- Colonial Architecture
- Brick Exterior Construction
- Slate Roof
Interior Spaces
- Property has 4 Levels
- Built-In Features
- Chair Railings
- Crown Molding
- Ceiling Fan
- Skylights
- Recessed Lighting
- 2 Fireplaces
- Wood Burning Fireplace
- Fireplace With Glass Doors
- Screen For Fireplace
- Gas Fireplace
- Window Treatments
- Wood Flooring
- Views of Woods
Kitchen
- Eat-In Gourmet Kitchen
- Gas Oven or Range
- Stove
- Range Hood
- Microwave
- Extra Refrigerator or Freezer
- Ice Maker
- Dishwasher
- Stainless Steel Appliances
- Upgraded Countertops
- Disposal
Bedrooms and Bathrooms
- 4 Bedrooms
- En-Suite Bathroom
- Walk-In Closet
- Walk-in Shower
Laundry
- Laundry on main level
- Dryer
- Washer
Finished Basement
- Garage Access
- Water Proofing System
- Sump Pump
- Shelving
- Laundry in Basement
Home Security
- Exterior Cameras
- Alarm System
Schools
- Lafayette Elementary School
- Deal Junior High School
- Jackson-Reed High School
Utilities
- Forced Air Heating and Cooling System
- Tankless Water Heater
- Natural Gas Water Heater
Community Details
- No Home Owners Association
- Chevy Chase Subdivision
Listing and Financial Details
- Tax Lot 209
- Assessor Parcel Number 2349//0209
Map
Home Values in the Area
Average Home Value in this Area
Property History
| Date | Event | Price | Change | Sq Ft Price |
|---|---|---|---|---|
| 11/08/2024 11/08/24 | Sold | $1,750,000 | -5.4% | $483 / Sq Ft |
| 09/12/2024 09/12/24 | For Sale | $1,850,000 | -- | $511 / Sq Ft |
Tax History
| Year | Tax Paid | Tax Assessment Tax Assessment Total Assessment is a certain percentage of the fair market value that is determined by local assessors to be the total taxable value of land and additions on the property. | Land | Improvement |
|---|---|---|---|---|
| 2024 | $11,965 | $1,494,680 | $612,420 | $882,260 |
| 2023 | $10,941 | $1,371,190 | $571,330 | $799,860 |
| 2022 | $10,251 | $1,284,710 | $529,670 | $755,040 |
| 2021 | $10,037 | $1,257,230 | $521,580 | $735,650 |
| 2020 | $9,563 | $1,200,760 | $483,660 | $717,100 |
| 2019 | $9,405 | $1,181,360 | $472,120 | $709,240 |
| 2018 | $9,314 | $1,169,120 | $0 | $0 |
| 2017 | $9,185 | $1,162,030 | $0 | $0 |
| 2016 | $8,356 | $1,054,780 | $0 | $0 |
| 2015 | $8,261 | $1,043,310 | $0 | $0 |
| 2014 | $8,326 | $1,049,710 | $0 | $0 |
Mortgage History
| Date | Status | Loan Amount | Loan Type |
|---|---|---|---|
| Open | $1,574,825 | New Conventional | |
| Previous Owner | $438,000 | Adjustable Rate Mortgage/ARM | |
| Previous Owner | $465,000 | New Conventional |
Deed History
| Date | Type | Sale Price | Title Company |
|---|---|---|---|
| Deed | $1,750,000 | Sage Title | |
| Warranty Deed | $508,300 | -- |
Similar Homes in the area
Source: Bright MLS
MLS Number: DCDC2156710
APN: 2349-0209
- 6144 Utah Ave NW
- 6302 30th St NW
- 6116 30th St NW
- 6679 32nd Place NW
- 6682 32nd St NW
- 3345 Tennyson St NW
- 3210 Cummings Ln
- 3108 Cummings Ln
- 6040 Nebraska Ave NW
- 3141 Aberfoyle Place NW
- 3131 Aberfoyle Place NW
- 6009 34th Place NW
- 3316 Shepherd St
- 115 Quincy St
- 6915 33rd St NW
- 3419 Cummings Ln
- 3417 Cummings Ln
- 111 Oxford St
- 5706 26th St NW
- 7053 Western Ave NW
