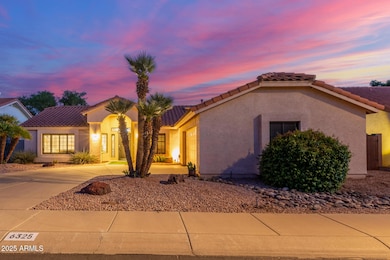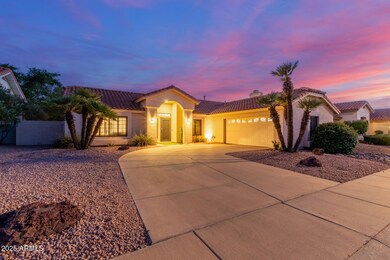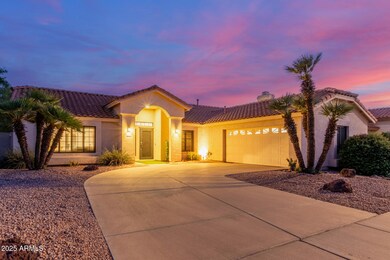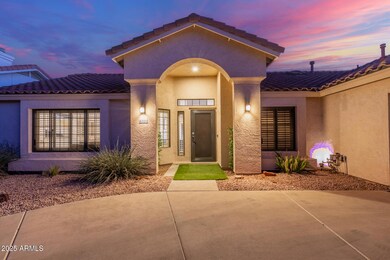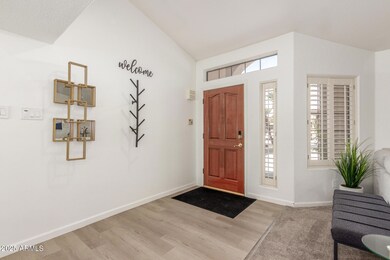
6325 E Helm Dr Scottsdale, AZ 85254
Paradise Valley NeighborhoodEstimated payment $5,281/month
Highlights
- Private Pool
- Vaulted Ceiling
- Dual Vanity Sinks in Primary Bathroom
- Desert Springs Preparatory Elementary School Rated A
- No HOA
- 4-minute walk to Crossed Arrows Park
About This Home
Welcome to your dream home in one of Scottsdale's most sought-after neighborhoods! Nestled on a quiet cul-de-sac in the coveted ''magic'' 85254 zip code, this beautiful single-level gem offers the perfect blend of comfort, style, and location. With 3 spacious bedrooms and 2 full baths, this home has everything you've been looking for. From the moment you step inside, you'll love the inviting formal living and dining areas, plus a cozy family room with a fireplace that opens seamlessly to the kitchen—ideal for everyday living and entertaining alike. The kitchen features sleek stainless steel appliances and modern updates throughout. Enjoy Arizona living at its best in your resort-style backyard, complete with a large heated pool, firepit, extended covered patio, and lush citrus, your own private paradise! The north/south exposure brings in the perfect natural light, and the mature neighborhood offers a peaceful, welcoming atmosphere. The primary suite is a true retreat with direct access to the backyard, and the oversized 2-car garage comes with built-in cabinets for tons of extra storage. Just minutes from world-class shopping and dining at Kierland Commons and Scottsdale Quarter, plus easy access to golf, events, and more. This home checks all the boxes in a location that simply can't be beat!
Listing Agent
Kimberley Cannon
Redfin Corporation License #SA584536000

Open House Schedule
-
Saturday, April 26, 202511:00 am to 2:00 pm4/26/2025 11:00:00 AM +00:004/26/2025 2:00:00 PM +00:00Add to Calendar
Home Details
Home Type
- Single Family
Est. Annual Taxes
- $2,863
Year Built
- Built in 1991
Lot Details
- 8,720 Sq Ft Lot
- Desert faces the front of the property
- Block Wall Fence
Parking
- 2 Car Garage
Home Design
- Wood Frame Construction
- Tile Roof
Interior Spaces
- 1,968 Sq Ft Home
- 1-Story Property
- Vaulted Ceiling
- Family Room with Fireplace
- Built-In Microwave
Bedrooms and Bathrooms
- 3 Bedrooms
- Primary Bathroom is a Full Bathroom
- 2 Bathrooms
- Dual Vanity Sinks in Primary Bathroom
- Bathtub With Separate Shower Stall
Schools
- Desert Shadows Elementary School
- Desert Shadows Middle School
- Horizon High School
Utilities
- Cooling Available
- Heating System Uses Natural Gas
Additional Features
- No Interior Steps
- Private Pool
Community Details
- No Home Owners Association
- Association fees include no fees
- Built by Golden Heritage
- Parkwood Village Subdivision
Listing and Financial Details
- Tax Lot 12
- Assessor Parcel Number 215-62-281
Map
Home Values in the Area
Average Home Value in this Area
Tax History
| Year | Tax Paid | Tax Assessment Tax Assessment Total Assessment is a certain percentage of the fair market value that is determined by local assessors to be the total taxable value of land and additions on the property. | Land | Improvement |
|---|---|---|---|---|
| 2025 | $2,863 | $33,933 | -- | -- |
| 2024 | $3,268 | $37,753 | -- | -- |
| 2023 | $3,268 | $56,310 | $11,260 | $45,050 |
| 2022 | $3,824 | $43,750 | $8,750 | $35,000 |
| 2021 | $3,291 | $39,120 | $7,820 | $31,300 |
| 2020 | $3,178 | $36,750 | $7,350 | $29,400 |
| 2019 | $3,193 | $35,250 | $7,050 | $28,200 |
| 2018 | $3,077 | $32,870 | $6,570 | $26,300 |
| 2017 | $2,938 | $31,700 | $6,340 | $25,360 |
| 2016 | $2,892 | $30,610 | $6,120 | $24,490 |
| 2015 | $2,683 | $29,960 | $5,990 | $23,970 |
Property History
| Date | Event | Price | Change | Sq Ft Price |
|---|---|---|---|---|
| 04/11/2025 04/11/25 | For Sale | $905,000 | +26.6% | $460 / Sq Ft |
| 12/05/2022 12/05/22 | Sold | $715,000 | +1.0% | $363 / Sq Ft |
| 11/05/2022 11/05/22 | Pending | -- | -- | -- |
| 10/19/2022 10/19/22 | Price Changed | $708,000 | -1.3% | $360 / Sq Ft |
| 10/06/2022 10/06/22 | Price Changed | $717,000 | -5.2% | $364 / Sq Ft |
| 09/21/2022 09/21/22 | Price Changed | $756,000 | -2.8% | $384 / Sq Ft |
| 08/31/2022 08/31/22 | Price Changed | $778,000 | -1.8% | $395 / Sq Ft |
| 08/17/2022 08/17/22 | Price Changed | $792,000 | -1.7% | $402 / Sq Ft |
| 08/04/2022 08/04/22 | Price Changed | $806,000 | -2.1% | $410 / Sq Ft |
| 07/21/2022 07/21/22 | Price Changed | $823,000 | -5.9% | $418 / Sq Ft |
| 07/02/2022 07/02/22 | For Sale | $875,000 | +87.8% | $445 / Sq Ft |
| 08/13/2018 08/13/18 | Sold | $466,000 | -0.8% | $237 / Sq Ft |
| 07/13/2018 07/13/18 | For Sale | $469,900 | 0.0% | $239 / Sq Ft |
| 07/13/2018 07/13/18 | Price Changed | $469,900 | 0.0% | $239 / Sq Ft |
| 07/12/2018 07/12/18 | Pending | -- | -- | -- |
| 07/11/2018 07/11/18 | For Sale | $469,900 | 0.0% | $239 / Sq Ft |
| 09/01/2016 09/01/16 | Rented | $2,000 | 0.0% | -- |
| 08/11/2016 08/11/16 | Under Contract | -- | -- | -- |
| 07/14/2016 07/14/16 | For Rent | $2,000 | 0.0% | -- |
| 11/19/2013 11/19/13 | Sold | $395,000 | 0.0% | $201 / Sq Ft |
| 10/07/2013 10/07/13 | Pending | -- | -- | -- |
| 10/07/2013 10/07/13 | For Sale | $395,000 | -- | $201 / Sq Ft |
Deed History
| Date | Type | Sale Price | Title Company |
|---|---|---|---|
| Warranty Deed | $715,000 | Os National | |
| Warranty Deed | $466,000 | Clear Title Agency Of Arizon | |
| Warranty Deed | $395,000 | Clear Title Agency Of Arizon | |
| Interfamily Deed Transfer | -- | Accommodation | |
| Warranty Deed | $280,000 | The Talon Group Kierland | |
| Interfamily Deed Transfer | -- | -- | |
| Cash Sale Deed | $230,000 | North American Title Agency | |
| Interfamily Deed Transfer | -- | -- |
Mortgage History
| Date | Status | Loan Amount | Loan Type |
|---|---|---|---|
| Open | $572,000 | New Conventional | |
| Previous Owner | $380,500 | New Conventional | |
| Previous Owner | $380,000 | New Conventional | |
| Previous Owner | $372,800 | New Conventional | |
| Previous Owner | $375,250 | New Conventional | |
| Previous Owner | $265,000 | VA | |
| Previous Owner | $274,600 | VA | |
| Previous Owner | $280,000 | VA |
Similar Homes in Scottsdale, AZ
Source: Arizona Regional Multiple Listing Service (ARMLS)
MLS Number: 6849176
APN: 215-62-281
- 6406 E Helm Dr
- 6323 E Nisbet Rd
- 6428 E Nisbet Rd
- 14841 N 62nd Way
- 6271 E Evans Dr
- 6228 E Blanche Dr
- 6307 E Gelding Dr
- 6254 E Winchcomb Dr
- 6174 E Janice Way
- 15027 N 61st Place
- 6115 E Spring Rd
- 6242 E Hearn Rd
- 15240 N Clubgate Dr Unit 137
- 15240 N Clubgate Dr Unit 162
- 15240 N Clubgate Dr Unit 160
- 6102 E Nisbet Rd
- 6155 E Karen Dr
- 6309 E Hearn Rd
- 6027 E Spring Rd
- 15221 N Clubgate Dr Unit 2132


