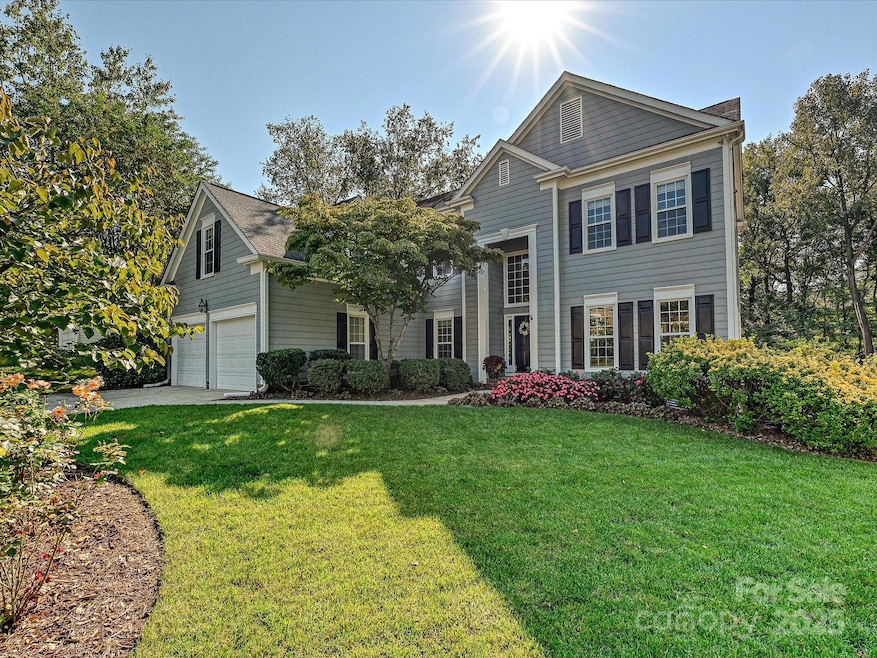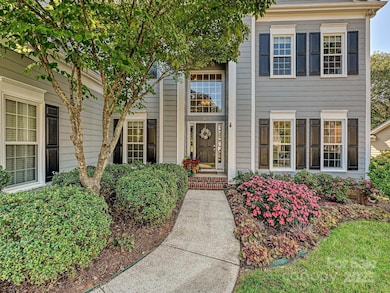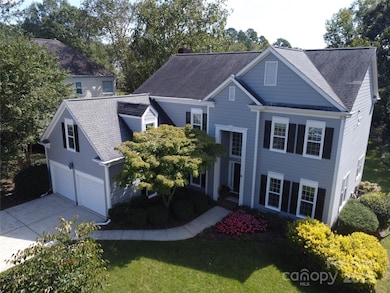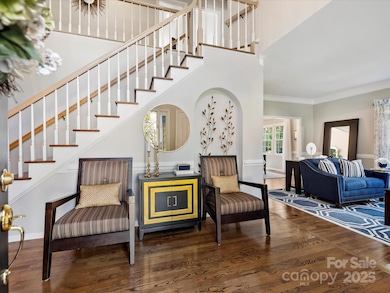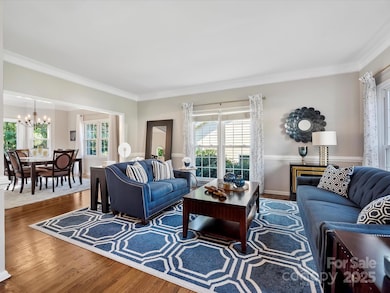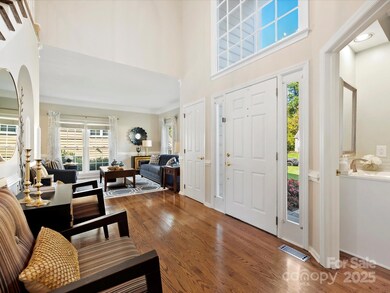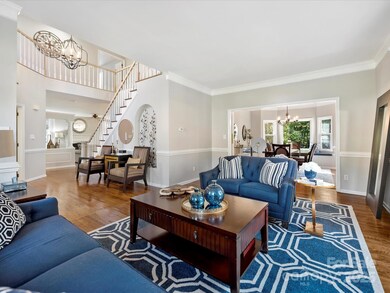
6325 Hawkwood Ln Charlotte, NC 28277
Ballantyne NeighborhoodEstimated payment $4,873/month
Highlights
- Open Floorplan
- Deck
- Wood Flooring
- Jay M Robinson Middle School Rated A-
- Traditional Architecture
- Community Pool
About This Home
Welcome to this beautifully maintained Thornhill two-story home, nestled on a quiet cul-de-sac street. With 4 bedrooms, 2.5 bathrooms, & 3,102 square feet of living space, this home offers both comfort & style. Wood floors grace the main floor, where the open-concept kitchen & family room seamlessly blend. The modern kitchen boasts abundant white cabinetry, a peninsula, granite counters, subway tile backsplash, stainless steel appliances (including a double oven), & recessed lighting. Upstairs, you'll find 4 spacious bedrooms, including a newly renovated primary bath, plus a 2nd updated full bath. Windows replaced in 2019. A dedicated laundry room & bonus room w/new flooring complete the upper level. From your covered deck enjoy the outdoors of the fenced park-like backyard. Centrally located near shopping, schools, the Ballantyne Bowl, & easy access to RT 485, this home is ideal for convenience. Community amenities include a pool, tennis courts, playground, walking trail, & rec area.
Listing Agent
Keller Williams Ballantyne Area Brokerage Email: dave@longtabrealty.com License #225834

Home Details
Home Type
- Single Family
Est. Annual Taxes
- $4,894
Year Built
- Built in 1992
Lot Details
- Lot Dimensions are 89x157x71x157
- Cul-De-Sac
- Wood Fence
- Irrigation
- Property is zoned R-PUD
HOA Fees
- $61 Monthly HOA Fees
Parking
- 2 Car Attached Garage
- Front Facing Garage
- Garage Door Opener
- Driveway
Home Design
- Traditional Architecture
- Hardboard
Interior Spaces
- 2-Story Property
- Open Floorplan
- Ceiling Fan
- Insulated Windows
- Entrance Foyer
- Family Room with Fireplace
- Crawl Space
Kitchen
- Breakfast Bar
- Built-In Double Oven
- Electric Cooktop
- Down Draft Cooktop
- Dishwasher
- Disposal
Flooring
- Wood
- Tile
- Vinyl
Bedrooms and Bathrooms
- 4 Bedrooms
- Walk-In Closet
- Garden Bath
Laundry
- Laundry closet
- Dryer
- Washer
Outdoor Features
- Deck
- Covered patio or porch
Schools
- Endhaven Elementary School
- Jay M. Robinson Middle School
- Ballantyne Ridge High School
Utilities
- Forced Air Heating and Cooling System
- Heating System Uses Natural Gas
- Gas Water Heater
- Cable TV Available
Listing and Financial Details
- Assessor Parcel Number 223-432-14
Community Details
Overview
- Cusick Association, Phone Number (704) 544-7779
- Thornhill Subdivision
- Mandatory home owners association
Amenities
- Picnic Area
Recreation
- Tennis Courts
- Community Playground
- Community Pool
- Trails
Map
Home Values in the Area
Average Home Value in this Area
Tax History
| Year | Tax Paid | Tax Assessment Tax Assessment Total Assessment is a certain percentage of the fair market value that is determined by local assessors to be the total taxable value of land and additions on the property. | Land | Improvement |
|---|---|---|---|---|
| 2023 | $4,894 | $626,000 | $185,000 | $441,000 |
| 2022 | $4,088 | $410,600 | $110,000 | $300,600 |
| 2021 | $4,077 | $410,600 | $110,000 | $300,600 |
| 2020 | $4,069 | $406,300 | $110,000 | $296,300 |
| 2019 | $4,012 | $406,300 | $110,000 | $296,300 |
| 2018 | $4,175 | $312,600 | $75,000 | $237,600 |
| 2017 | $4,109 | $312,600 | $75,000 | $237,600 |
| 2016 | $4,100 | $312,600 | $75,000 | $237,600 |
| 2015 | $4,088 | $312,600 | $75,000 | $237,600 |
| 2014 | $4,077 | $312,600 | $75,000 | $237,600 |
Property History
| Date | Event | Price | Change | Sq Ft Price |
|---|---|---|---|---|
| 04/04/2025 04/04/25 | Pending | -- | -- | -- |
| 04/01/2025 04/01/25 | For Sale | $789,000 | +71.7% | $254 / Sq Ft |
| 04/25/2019 04/25/19 | Sold | $459,500 | +0.4% | $149 / Sq Ft |
| 03/23/2019 03/23/19 | Pending | -- | -- | -- |
| 03/22/2019 03/22/19 | For Sale | $457,500 | -- | $148 / Sq Ft |
Deed History
| Date | Type | Sale Price | Title Company |
|---|---|---|---|
| Warranty Deed | $459,500 | None Available | |
| Warranty Deed | $355,000 | None Available | |
| Warranty Deed | $250,000 | -- | |
| Warranty Deed | $255,000 | -- |
Mortgage History
| Date | Status | Loan Amount | Loan Type |
|---|---|---|---|
| Open | $101,228 | New Conventional | |
| Open | $367,600 | New Conventional | |
| Previous Owner | $177,775 | New Conventional | |
| Previous Owner | $51,300 | Credit Line Revolving | |
| Previous Owner | $154,900 | Purchase Money Mortgage | |
| Previous Owner | $197,665 | Unknown | |
| Previous Owner | $199,900 | Credit Line Revolving | |
| Previous Owner | $229,500 | Purchase Money Mortgage | |
| Previous Owner | $150,950 | Balloon | |
| Closed | $25,000 | No Value Available |
Similar Homes in Charlotte, NC
Source: Canopy MLS (Canopy Realtor® Association)
MLS Number: 4241182
APN: 223-432-14
- 6319 High Creek Ct
- 8216 Indigo Row
- 6101 Park Hill Rd
- 10700 Summitt Tree Ct
- 4030 Hickory Springs Ln Unit 47
- 4022 Hickory Springs Ln Unit 45
- 4026 Hickory Springs Ln Unit 46
- 11346 Olde Turnbury Ct Unit 29D
- 3112 Endhaven Terraces Ln Unit 6
- 3108 Endhaven Terraces Ln Unit 7
- 11424 Stonebriar Dr
- 10940 Wild Dove Ln
- 3104 Endhaven Terraces Ln Unit 8
- 5055 Elm View Dr Unit 25
- 3100 Endhaven Terraces Ln Unit 9
- 5047 Elm View Dr Unit 27
- 3008 Endhaven Terraces Ln Unit 13
- 3012 Endhaven Terraces Ln Unit 12
- 5051 Elm View Dr Unit 26
- 5043 Elm View Dr Unit 28
