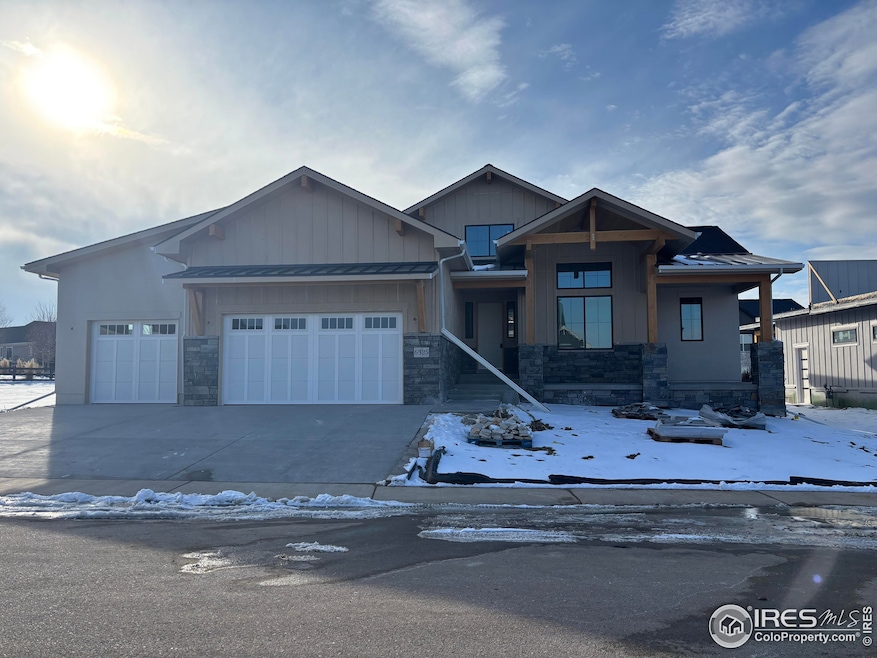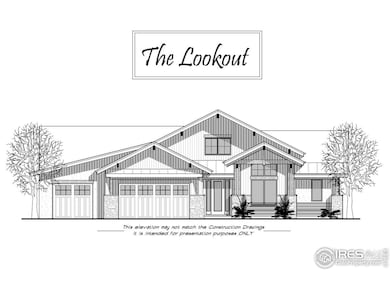
6325 Sanctuary Dr Windsor, CO 80550
Estimated payment $10,195/month
Highlights
- Under Construction
- Clubhouse
- Cathedral Ceiling
- Open Floorplan
- Multiple Fireplaces
- Wood Flooring
About This Home
Incredible semi-custom ranch by Haven Builders. High end finishes & design planned throughout. Home is made for entertaining w/open concept thru kitchen, dining & great rooms, as well as sprawling rec room, media area, wet bar & custom wine room in bsmt. Master retreat w/spa like bath, huge walk-in closet & walk out to patio. Wide plank white oak floors throughout main, rough sawn custom beams, gourmet kitchen appliances, built-in Miele coffee machine, gas fireplace. Covered back patio & oversized garage!
Home Details
Home Type
- Single Family
Est. Annual Taxes
- $8,485
Year Built
- Built in 2024 | Under Construction
Parking
- 3 Car Attached Garage
Home Design
- Wood Frame Construction
- Composition Roof
- Stucco
- Stone
Interior Spaces
- 4,598 Sq Ft Home
- 1-Story Property
- Open Floorplan
- Wet Bar
- Beamed Ceilings
- Cathedral Ceiling
- Ceiling Fan
- Multiple Fireplaces
- Gas Fireplace
- Double Pane Windows
- Family Room
- Living Room with Fireplace
- Home Office
- Recreation Room with Fireplace
Kitchen
- Eat-In Kitchen
- Gas Oven or Range
- Microwave
- Dishwasher
- Kitchen Island
- Disposal
Flooring
- Wood
- Carpet
Bedrooms and Bathrooms
- 4 Bedrooms
- Split Bedroom Floorplan
- Walk-In Closet
Laundry
- Laundry on main level
- Washer and Dryer Hookup
Basement
- Basement Fills Entire Space Under The House
- Fireplace in Basement
Eco-Friendly Details
- Energy-Efficient HVAC
- Energy-Efficient Thermostat
Schools
- Bamford Elementary School
- Timnath Middle-High School
Utilities
- Forced Air Heating and Cooling System
- High Speed Internet
- Cable TV Available
Additional Features
- Garage doors are at least 85 inches wide
- Patio
- 9,338 Sq Ft Lot
- Property is near a golf course
Listing and Financial Details
- Assessor Parcel Number R1625064
Community Details
Overview
- No Home Owners Association
- Association fees include common amenities, management
- Built by Haven Builders
- Highland Meadows Golf Course Subdivision
Amenities
- Clubhouse
Recreation
- Tennis Courts
- Community Playground
- Community Pool
- Park
- Hiking Trails
Map
Home Values in the Area
Average Home Value in this Area
Tax History
| Year | Tax Paid | Tax Assessment Tax Assessment Total Assessment is a certain percentage of the fair market value that is determined by local assessors to be the total taxable value of land and additions on the property. | Land | Improvement |
|---|---|---|---|---|
| 2025 | $8,485 | $64,728 | $64,728 | -- |
| 2024 | $8,485 | $64,728 | $64,728 | -- |
| 2022 | $5,218 | $39,759 | $39,759 | $0 |
| 2021 | $5,204 | $39,759 | $39,759 | $0 |
| 2020 | $3,795 | $28,971 | $28,971 | $0 |
| 2019 | $3,756 | $28,971 | $28,971 | $0 |
| 2018 | $2,741 | $21,199 | $21,199 | $0 |
| 2017 | $2,369 | $20,068 | $20,068 | $0 |
| 2016 | $1,849 | $15,341 | $15,341 | $0 |
| 2015 | $1,832 | $15,340 | $15,340 | $0 |
| 2014 | $135 | $1,100 | $1,100 | $0 |
Property History
| Date | Event | Price | Change | Sq Ft Price |
|---|---|---|---|---|
| 12/04/2024 12/04/24 | For Sale | $1,700,000 | +474.5% | $370 / Sq Ft |
| 09/01/2023 09/01/23 | Sold | $295,900 | 0.0% | -- |
| 07/11/2023 07/11/23 | For Sale | $295,900 | +31.5% | -- |
| 03/20/2022 03/20/22 | Off Market | $225,000 | -- | -- |
| 12/20/2021 12/20/21 | Sold | $225,000 | 0.0% | -- |
| 11/23/2021 11/23/21 | For Sale | $225,000 | -- | -- |
Deed History
| Date | Type | Sale Price | Title Company |
|---|---|---|---|
| Warranty Deed | $285,900 | None Listed On Document | |
| Warranty Deed | $450,000 | Heritage Title Company |
Mortgage History
| Date | Status | Loan Amount | Loan Type |
|---|---|---|---|
| Open | $785,000 | Construction |
Similar Homes in Windsor, CO
Source: IRES MLS
MLS Number: 1023015
APN: 86264-07-010
- 6311 Sanctuary Dr
- 6297 Crooked Stick Dr
- 7304 Crystal Downs Dr
- 7225 Royal Country Down Dr
- 7395 Royal Country Down Dr
- 6741 Bandon Dunes Dr
- 6650 Murano Dr
- 5977 Crooked Stick Dr
- 7007 Spanish Bay Dr
- 6771 Crooked Stick Dr
- 6780 Crooked Stick Dr
- 6071 Last Pointe Ct
- 5910 Crooked Stick Dr
- 6747 Murano Ct
- 5954 Black Lion Ct
- 6710 Valderrama Ct
- 6634 Crystal Downs Dr Unit 103
- 6634 Crystal Downs Dr Unit 104
- 6690 Crystal Downs Dr Unit 204
- 6690 Crystal Downs Dr Unit 206

