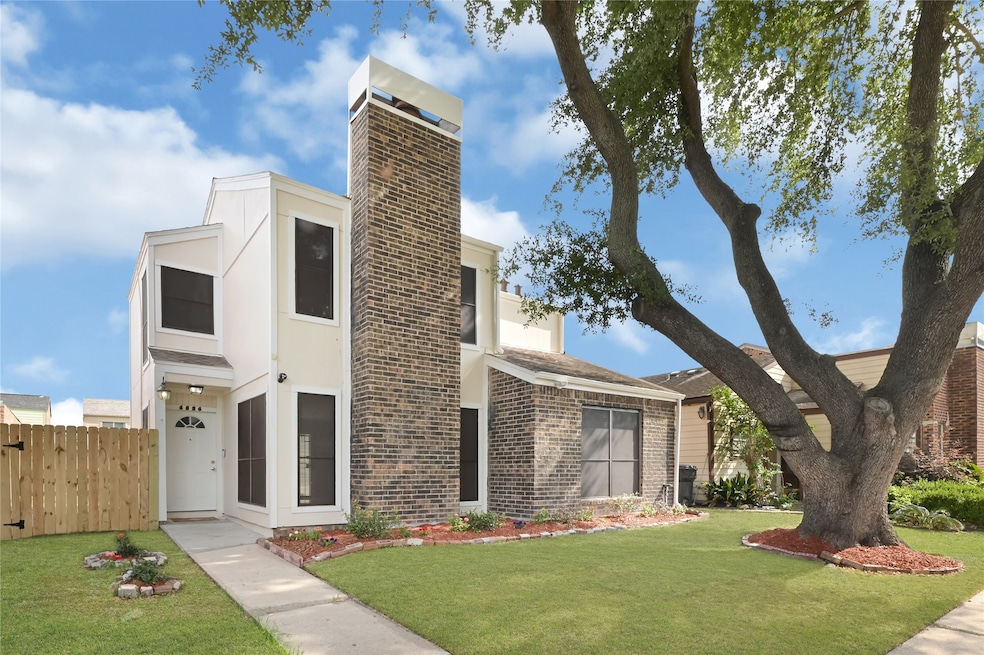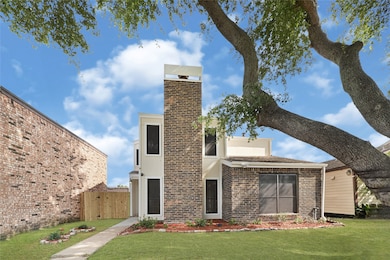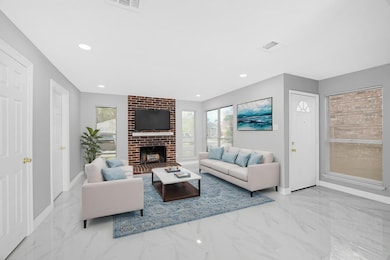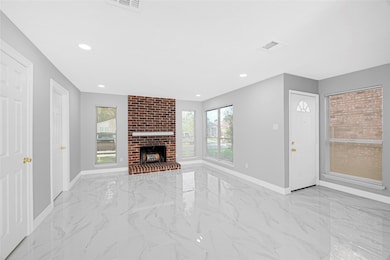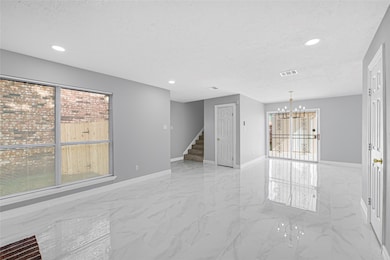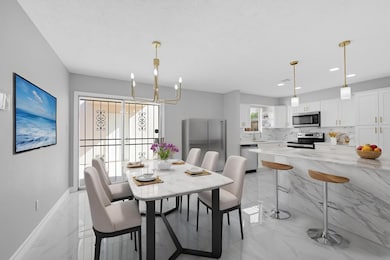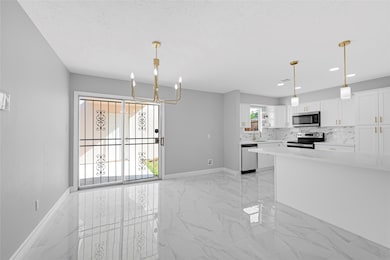
6326 Cambridge Glen Ln Houston, TX 77035
Brays Oaks NeighborhoodEstimated payment $1,725/month
Highlights
- Popular Property
- 1 Fireplace
- Central Heating and Cooling System
- Traditional Architecture
- 2 Car Detached Garage
- Wood Siding
About This Home
Fully remodeled and move-in ready! This beautiful home features 3 spacious master suits, each with its own private bathroom—perfect for families, roommates, or savvy investors. Enjoy a luxury, modern kitchen with quartz countertops, brand-new cabinets, and new flooring throughout. Located just minutes from NRG Stadium, Texas Medical Center, Hermann Park, and the Museum District, this home offers comfort, style, and convenience all in one. /// Totalmente remodelada y lista para mudarse. Esta hermosa propiedad cuenta con 3 amplias habitaciones, cada una con su propio baño privado — ideal para familias, roomates o inversionistas. Disfruta de una cocina moderna de lujo con encimeras de cuarzo, gabinetes nuevos y piso nuevo en toda la casa. A solo minutos del NRG Stadium, Texas Medical Center, Hermann Park y el Distrito de Museos — ¡comodidad, estilo y ubicación en un solo lugar!
Home Details
Home Type
- Single Family
Est. Annual Taxes
- $2,666
Year Built
- Built in 1979
HOA Fees
- $27 Monthly HOA Fees
Parking
- 2 Car Detached Garage
Home Design
- Traditional Architecture
- Brick Exterior Construction
- Slab Foundation
- Composition Roof
- Wood Siding
Interior Spaces
- 1,658 Sq Ft Home
- 2-Story Property
- 1 Fireplace
Kitchen
- Microwave
- Dishwasher
- Disposal
Bedrooms and Bathrooms
- 3 Bedrooms
- 3 Full Bathrooms
Schools
- Anderson Elementary School
- Fondren Middle School
- Westbury High School
Additional Features
- 3,400 Sq Ft Lot
- Central Heating and Cooling System
Community Details
- Southwood Place Poa (Houston) Association, Phone Number (512) 502-7500
- Southwood Place Subdivision
Map
Home Values in the Area
Average Home Value in this Area
Tax History
| Year | Tax Paid | Tax Assessment Tax Assessment Total Assessment is a certain percentage of the fair market value that is determined by local assessors to be the total taxable value of land and additions on the property. | Land | Improvement |
|---|---|---|---|---|
| 2023 | $2,338 | $165,324 | $30,600 | $134,724 |
| 2022 | $2,313 | $100,501 | $5,100 | $95,401 |
| 2021 | $2,342 | $100,501 | $5,100 | $95,401 |
| 2020 | $2,534 | $100,501 | $5,100 | $95,401 |
| 2019 | $2,541 | $100,501 | $5,100 | $95,401 |
| 2018 | $352 | $94,274 | $5,100 | $89,174 |
| 2017 | $2,098 | $79,822 | $5,100 | $74,722 |
| 2016 | $2,098 | $79,822 | $5,100 | $74,722 |
| 2015 | $405 | $79,822 | $5,100 | $74,722 |
| 2014 | $405 | $79,822 | $5,100 | $74,722 |
Property History
| Date | Event | Price | Change | Sq Ft Price |
|---|---|---|---|---|
| 04/23/2025 04/23/25 | For Sale | $265,000 | +47.2% | $160 / Sq Ft |
| 03/07/2025 03/07/25 | Sold | -- | -- | -- |
| 02/03/2025 02/03/25 | Pending | -- | -- | -- |
| 01/18/2025 01/18/25 | For Sale | $180,000 | -- | $109 / Sq Ft |
Deed History
| Date | Type | Sale Price | Title Company |
|---|---|---|---|
| Deed | -- | Fidelity National Title | |
| Deed | -- | None Listed On Document | |
| Vendors Lien | -- | Regency Title | |
| Warranty Deed | -- | Texas American Title Company |
Mortgage History
| Date | Status | Loan Amount | Loan Type |
|---|---|---|---|
| Open | $175,000 | Construction | |
| Previous Owner | $76,500 | New Conventional | |
| Previous Owner | $10,000 | Stand Alone First | |
| Previous Owner | $48,400 | No Value Available |
Similar Homes in Houston, TX
Source: Houston Association of REALTORS®
MLS Number: 59333709
APN: 1131530000014
- 6315 Dellfern Dr
- 6319 Ivyknoll Dr
- 6253 Ludington Dr Unit 2-811
- 11835 Sandpiper Dr
- 6402 Ludington Dr
- 6311 Dawnridge Dr
- 11889 Bob White Dr Unit 10-832
- 11889 Bob White Dr Unit 10-830
- 6318 Coachwood Dr
- 11963 Bob White Dr Unit 854
- 11626 Bob White Dr
- 6486 Cambridge Glen Ln
- 6217 Ludington Dr Unit 20-915
- 12018 Willow Trail
- 6422 Chatham Island Ln
- 6409 Chatham Island Ln
- 12033 Bob White Dr
- 6314 Dryad Dr
- 12041 Willow Trail Unit 244
- 12102 Bob White Dr Unit 121
