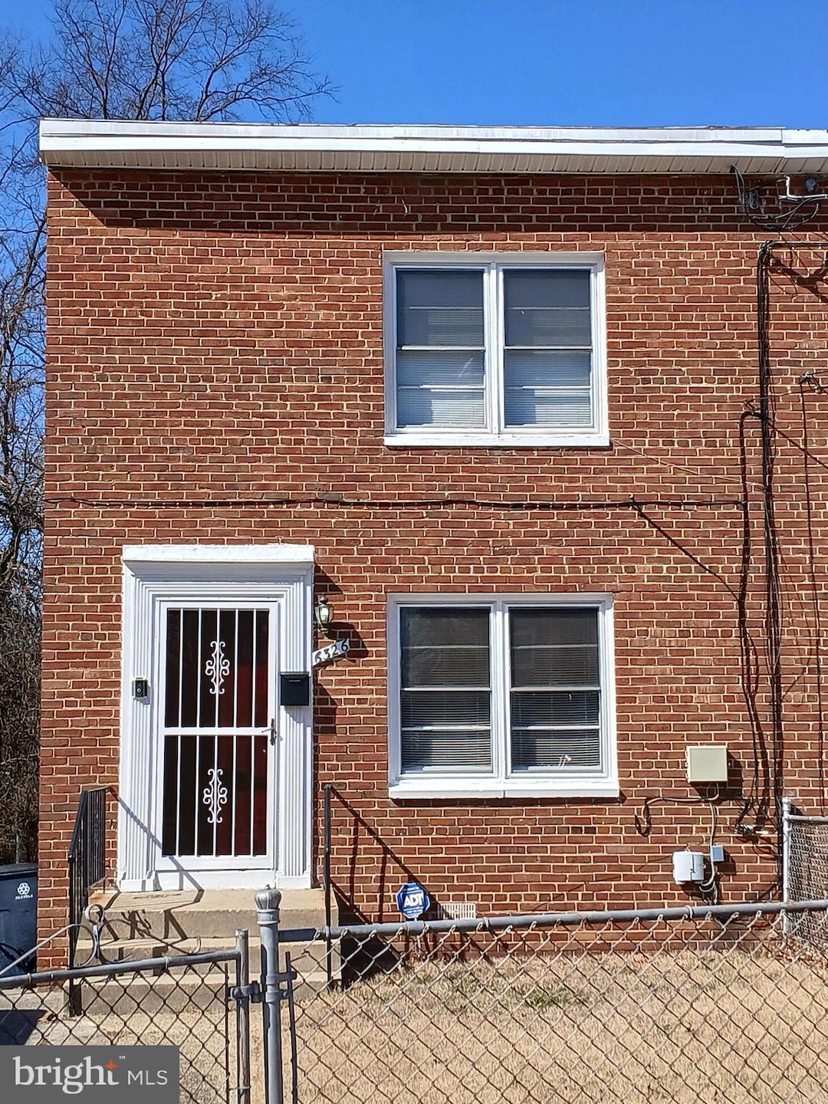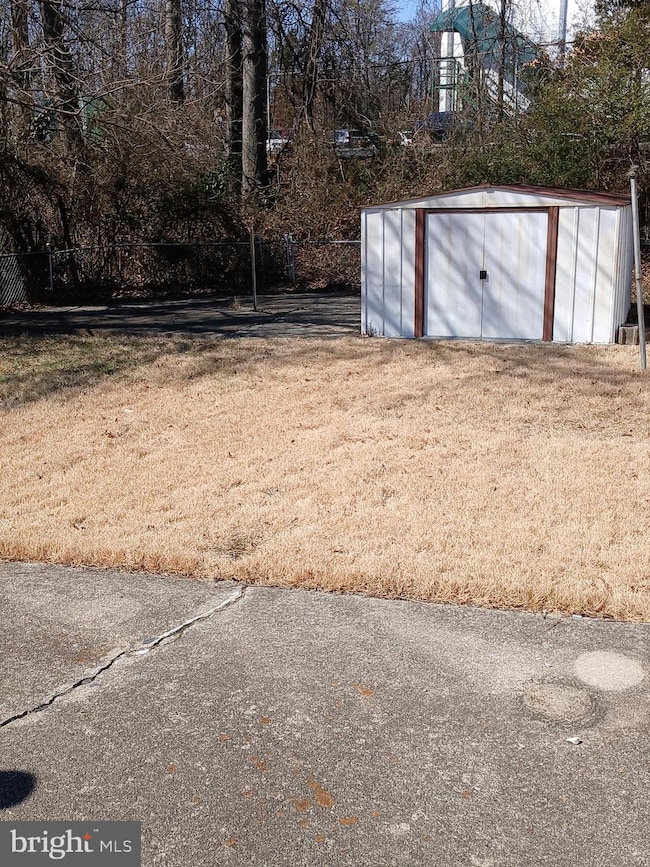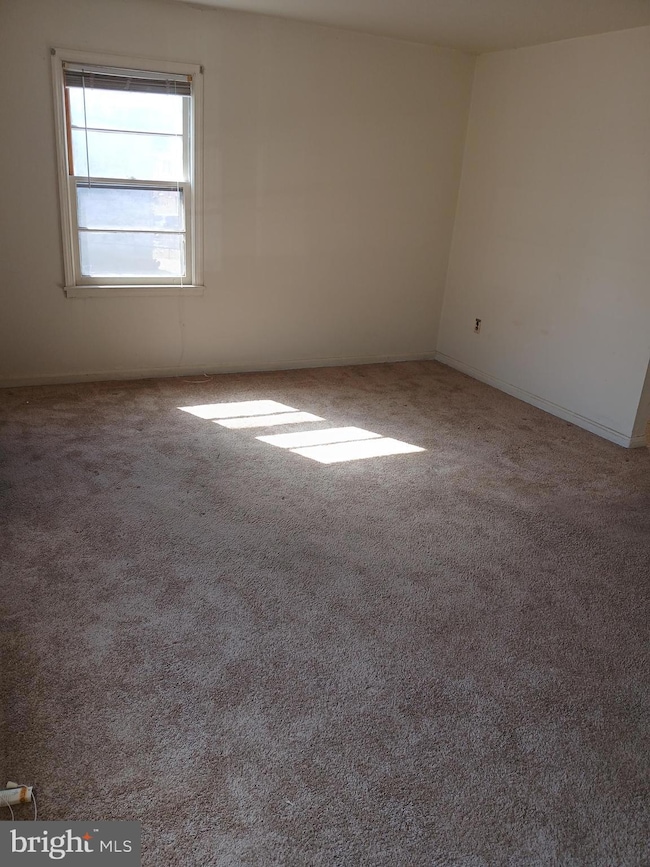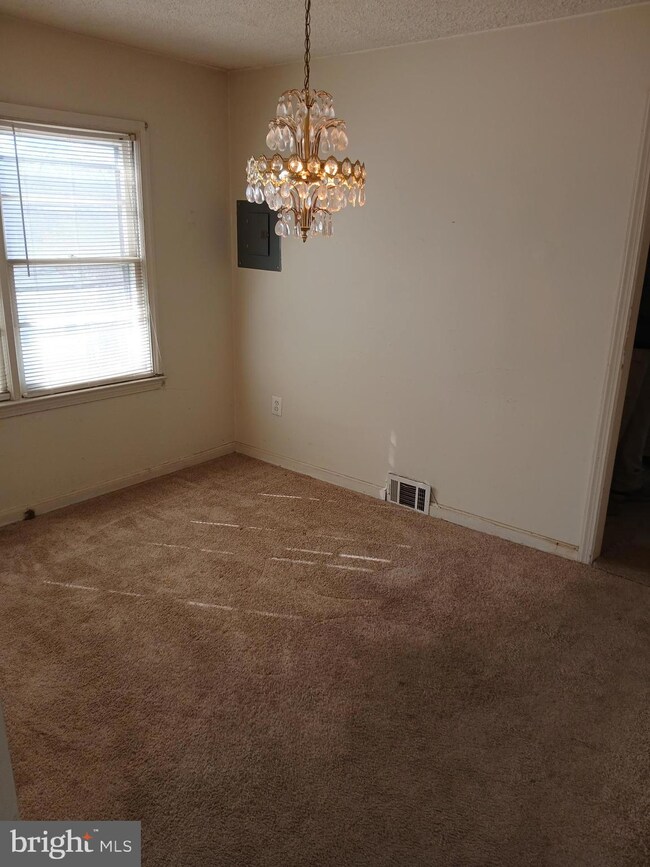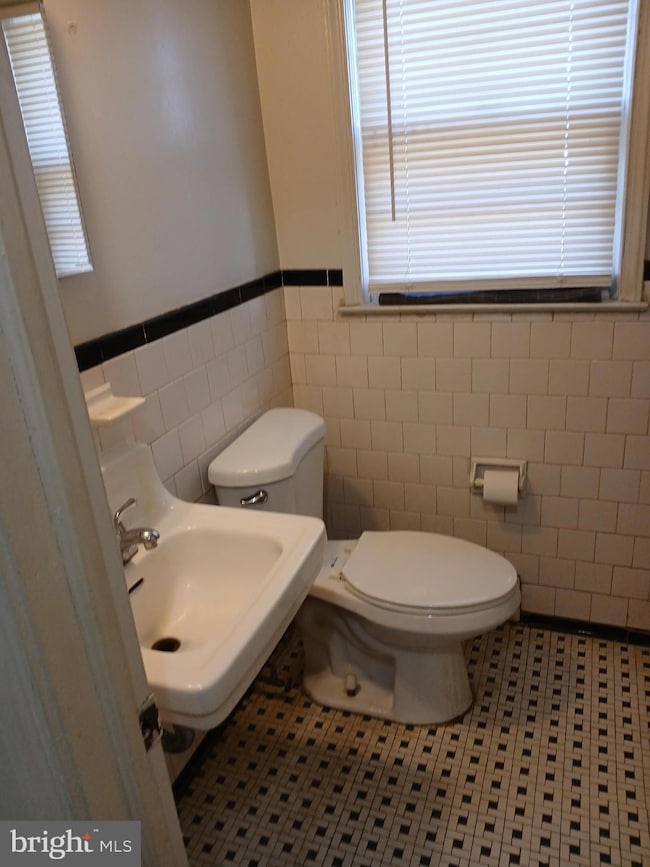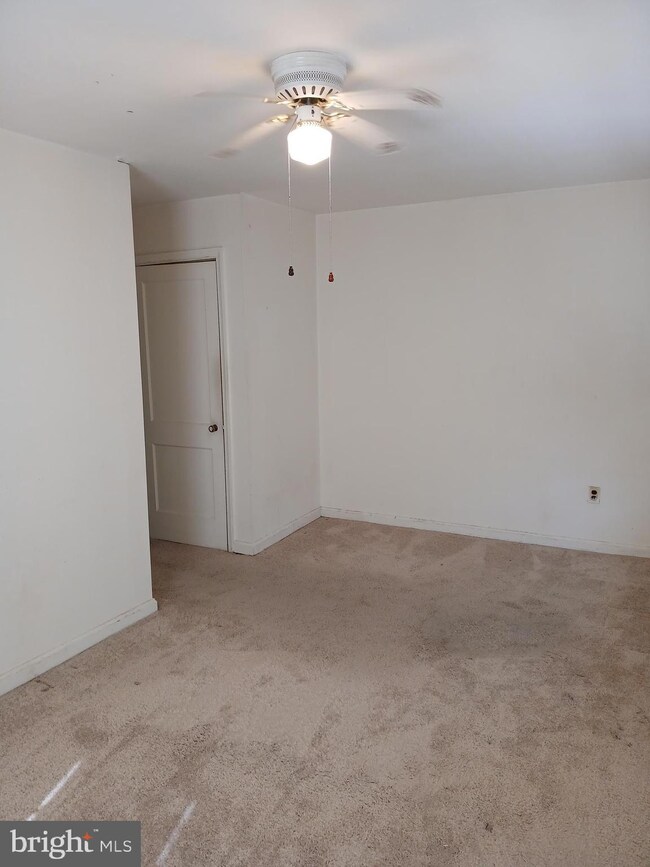
6326 Carrington Ct Capitol Heights, MD 20743
Seat Pleasant NeighborhoodEstimated payment $1,592/month
Highlights
- Colonial Architecture
- No HOA
- Forced Air Heating and Cooling System
About This Home
Do not miss out on this opportunity to own in the highly sought after Booker T. Homes Subdivision. This home is located approximately 2 miles from both the Addison Road and Cheverly Metro Stations. Please note that all offers are due on Monday, April 7 by 7 PM. All submissions will be notified of the seller's decision. Please note, if you move any appliances or other items, please put them back in their place. Also, if you open any windows, particularly at the crawl space, please close them and latch them. Thank you for showing!
Townhouse Details
Home Type
- Townhome
Est. Annual Taxes
- $3,054
Year Built
- Built in 1955
Lot Details
- 3,537 Sq Ft Lot
Home Design
- Semi-Detached or Twin Home
- Colonial Architecture
- Brick Exterior Construction
- Permanent Foundation
Interior Spaces
- 1,152 Sq Ft Home
- Property has 2 Levels
Bedrooms and Bathrooms
- 3 Main Level Bedrooms
- 1 Full Bathroom
Parking
- Driveway
- Off-Street Parking
Utilities
- Forced Air Heating and Cooling System
- Natural Gas Water Heater
Community Details
- No Home Owners Association
- Booker T Homes Subdivision
Listing and Financial Details
- Tax Lot 26
- Assessor Parcel Number 17182006617
Map
Home Values in the Area
Average Home Value in this Area
Tax History
| Year | Tax Paid | Tax Assessment Tax Assessment Total Assessment is a certain percentage of the fair market value that is determined by local assessors to be the total taxable value of land and additions on the property. | Land | Improvement |
|---|---|---|---|---|
| 2024 | $2,682 | $205,567 | $0 | $0 |
| 2023 | $2,016 | $181,300 | $50,000 | $131,300 |
| 2022 | $1,050 | $176,000 | $0 | $0 |
| 2021 | $1,028 | $170,700 | $0 | $0 |
| 2020 | $1,000 | $165,400 | $45,000 | $120,400 |
| 2019 | $954 | $155,700 | $0 | $0 |
| 2018 | $918 | $146,000 | $0 | $0 |
| 2017 | $910 | $136,300 | $0 | $0 |
| 2016 | -- | $129,933 | $0 | $0 |
| 2015 | $1,977 | $123,567 | $0 | $0 |
| 2014 | $1,977 | $117,200 | $0 | $0 |
Property History
| Date | Event | Price | Change | Sq Ft Price |
|---|---|---|---|---|
| 04/04/2025 04/04/25 | For Sale | $240,000 | 0.0% | $208 / Sq Ft |
| 03/31/2025 03/31/25 | Sold | $240,000 | 0.0% | $208 / Sq Ft |
| 03/05/2025 03/05/25 | Pending | -- | -- | -- |
| 02/26/2025 02/26/25 | For Sale | $240,000 | -- | $208 / Sq Ft |
Deed History
| Date | Type | Sale Price | Title Company |
|---|---|---|---|
| Personal Reps Deed | -- | None Listed On Document | |
| Deed | -- | -- | |
| Deed | -- | -- |
Mortgage History
| Date | Status | Loan Amount | Loan Type |
|---|---|---|---|
| Previous Owner | $210,000 | Reverse Mortgage Home Equity Conversion Mortgage |
Similar Homes in Capitol Heights, MD
Source: Bright MLS
MLS Number: MDPG2142276
APN: 18-2006617
- 6315 Carrington Ct
- 1159 Booker Dr
- 6303 Carrington Ct
- 1306 Fatima Place
- 6313 Morocco St
- 908 Flores St
- 911 Minna Ave
- 5817 Sheriff Rd
- 1528 Hunt Ave
- 1529 Hunt Ave
- 806 Minna Ave
- 811 Cypresstree Dr
- 6406 L St
- 7240 Hylton St
- 1505 Warren Ave
- 7119 Resolution Way
- 7214 G St
- 1607 Roosevelt Ave
- 608 Cabin Branch Dr
- 1101 Consideration Ln
