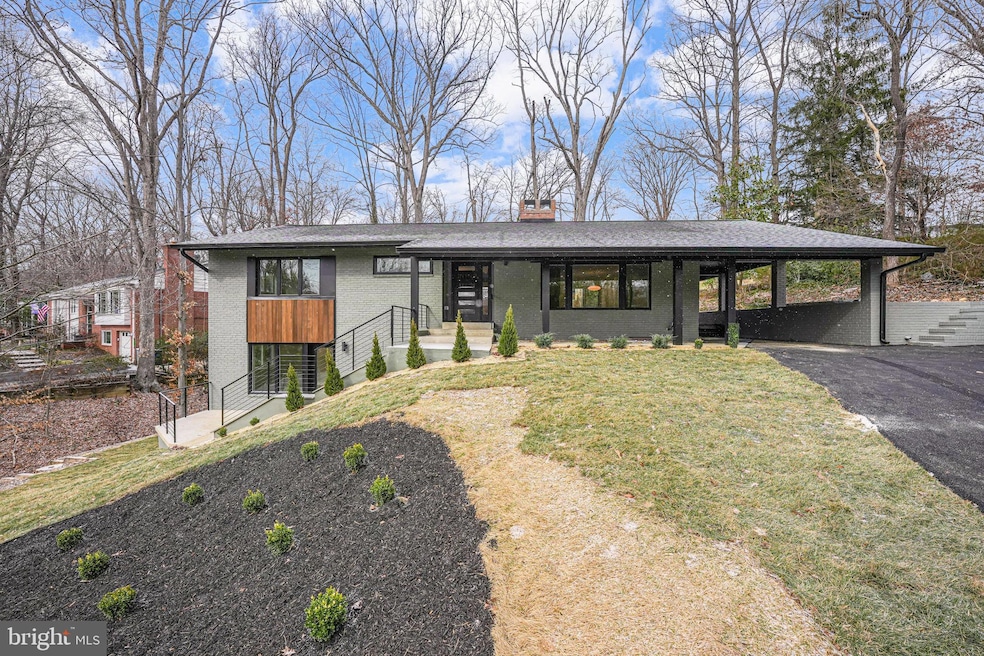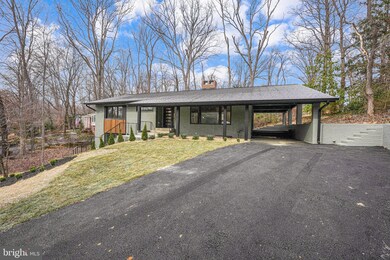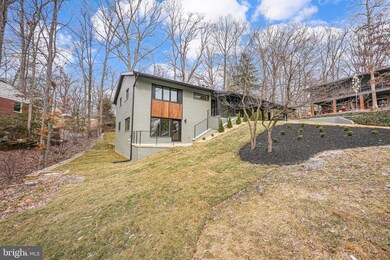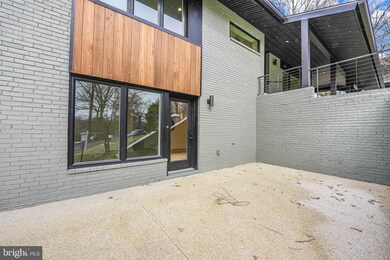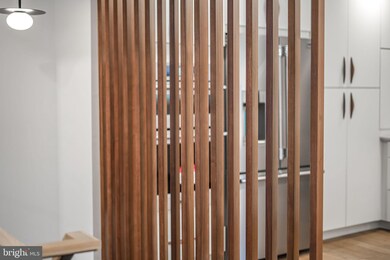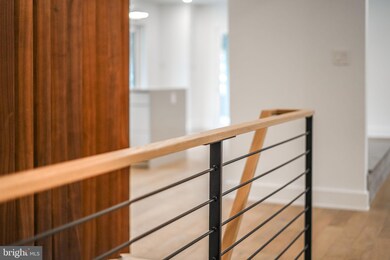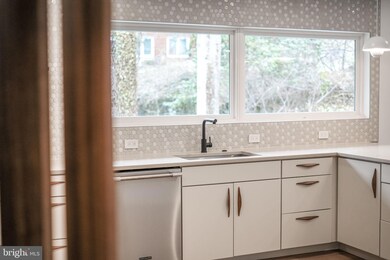
6326 Cavalier Corridor Falls Church, VA 22044
Lake Barcroft NeighborhoodHighlights
- Boat Ramp
- Home fronts navigable water
- Fishing Allowed
- Beach
- Canoe or Kayak Water Access
- Eat-In Gourmet Kitchen
About This Home
As of March 2025Lake Barcroft – Stunning Remodel by MM Design Co. with Lake Views. Completely reimagined by MM Design Co., this 4 BR/3BA home boasts high-end finishes, designer touches, custom metal railing, recessed lighting and exquisite light fixtures and modern tile throughout. The open-concept main level is bathed in natural light and includes a spacious living room, anchored by a modern tiled wood-burning fireplace that seamlessly flows into the eat-in , open concept chef's kitchen featuring modern slab front cabinets w/Manzoni walnut design, professional stainless steel appliances 36” gas cooktop, counter depth refrigerator & dishwasher, wall oven & microwave combo, walnut floating shelves and expansive quartz countertops and peninsula overlook the spacious deck with modern cable railing and beautifully landscaped backyard. The luxurious primary suite features a large walk-in closet and ensuite bathroom with a double vanity sink with quartz countertops and large walk-in shower with double rain shower faucets. A second sizable bedroom with a walk-in closet, an elegant full bathroom with walnut vanity , quartz countertop, and soaking tub/shower combo complete this level. The lower level provides even more space to unwind, featuring a spacious family room with a wood-burning fireplace, a third and fourth bedroom, full bath, large laundry room, and direct access to the front and backyard. Located on a quiet cul-de-sac and just a block from one of Lake Barcroft's five private beaches for swimming, boating, and fishing, this home also offers easy access to major commuter routes (50/66/395/495) and is just minutes to Tysons, Arlington, and Washington, DC. Don’t miss this rare opportunity to own a design-forward, fully renovated home in one of Northern Virginia’s most coveted neighborhoods!
Last Agent to Sell the Property
RE/MAX Distinctive Real Estate, Inc. License #0225154955

Home Details
Home Type
- Single Family
Est. Annual Taxes
- $13,058
Year Built
- Built in 1956 | Remodeled in 2025
Lot Details
- 0.32 Acre Lot
- Home fronts navigable water
- Property is in excellent condition
- Property is zoned 120
HOA Fees
- $41 Monthly HOA Fees
Home Design
- Rambler Architecture
- Brick Exterior Construction
- Slab Foundation
- Architectural Shingle Roof
Interior Spaces
- Property has 2 Levels
- Open Floorplan
- Recessed Lighting
- 2 Fireplaces
- Casement Windows
- Sliding Doors
- Living Room
- Combination Kitchen and Dining Room
- Recreation Room
- Engineered Wood Flooring
- Lake Views
Kitchen
- Eat-In Gourmet Kitchen
- Built-In Range
- Range Hood
- Built-In Microwave
- Ice Maker
- Dishwasher
- Stainless Steel Appliances
- Disposal
Bedrooms and Bathrooms
- En-Suite Primary Bedroom
- En-Suite Bathroom
- Walk-In Closet
- Soaking Tub
- Bathtub with Shower
- Walk-in Shower
Laundry
- Laundry Room
- Laundry on lower level
- Front Loading Dryer
- Front Loading Washer
Finished Basement
- Heated Basement
- Walk-Out Basement
- Connecting Stairway
- Interior, Front, and Rear Basement Entry
- Basement Windows
Parking
- 1 Parking Space
- 1 Attached Carport Space
- Driveway
- On-Street Parking
Outdoor Features
- Canoe or Kayak Water Access
- Private Water Access
- Property is near a lake
- Sail
- Swimming Allowed
- Electric Motor Boats Only
- Lake Privileges
- Deck
Schools
- Sleepy Hollow Elementary School
- Glasgow Middle School
- Justice High School
Utilities
- Central Air
- Heat Pump System
- Electric Water Heater
Listing and Financial Details
- Tax Lot 582
- Assessor Parcel Number 0613 14 0582
Community Details
Overview
- Association fees include common area maintenance, pier/dock maintenance, management, insurance, reserve funds
- Lake Barcroft Association
- Lake Barcroft Subdivision
- Community Lake
Amenities
- Picnic Area
Recreation
- Boat Ramp
- Pier or Dock
- 6 Community Docks
- Beach
- Volleyball Courts
- Community Playground
- Fishing Allowed
- Recreational Area
Map
Home Values in the Area
Average Home Value in this Area
Property History
| Date | Event | Price | Change | Sq Ft Price |
|---|---|---|---|---|
| 03/21/2025 03/21/25 | Sold | $1,550,000 | 0.0% | $722 / Sq Ft |
| 02/16/2025 02/16/25 | For Sale | $1,550,000 | -- | $722 / Sq Ft |
Similar Homes in Falls Church, VA
Source: Bright MLS
MLS Number: VAFX2221066
- 3416 Mansfield Rd
- 3706 Quaint Acre Cir
- 3825 Birchwood Rd
- 6340 Dogwood Place
- 3414 Blair Rd
- 3430 Blair Rd
- 6424 Recreation Ln
- 3330 Grass Hill Terrace
- 3518 Pinetree Terrace
- 6510 Oakwood Dr
- 6434 Woodville Dr
- 3800 Powell Ln Unit 828
- 3800 Powell Ln Unit 703
- 3800 Powell Ln Unit 804
- 3800 Powell Ln Unit 727
- 6515 Walters Woods Dr
- 6530 Oakwood Dr
- 6202 Parkhill Dr
- 6324 Anneliese Dr
- 3747 Powell Ln
