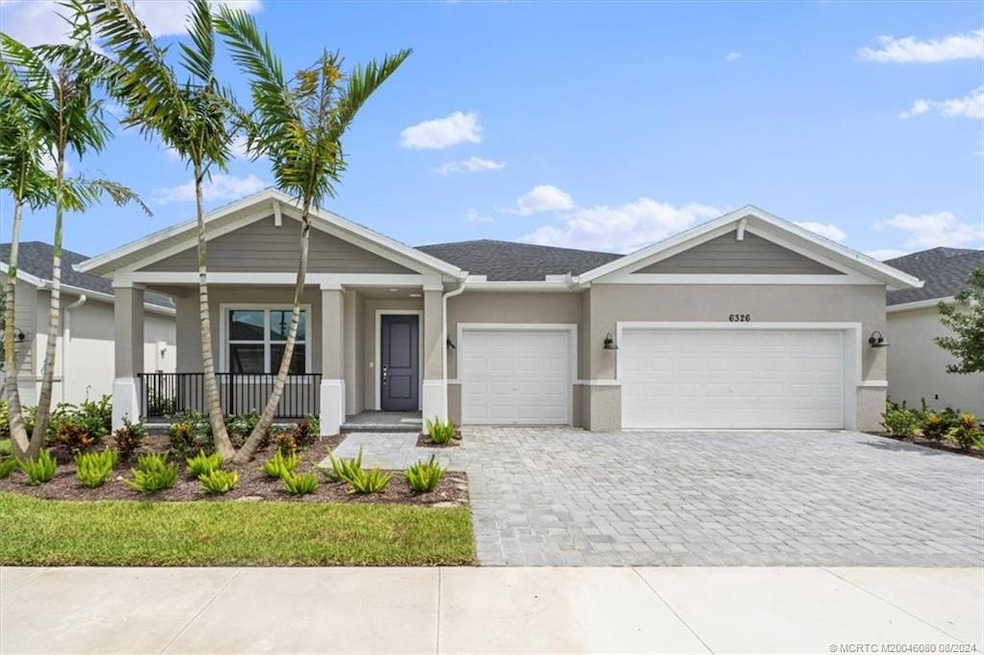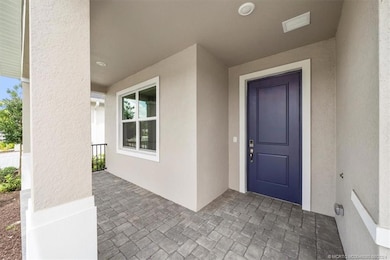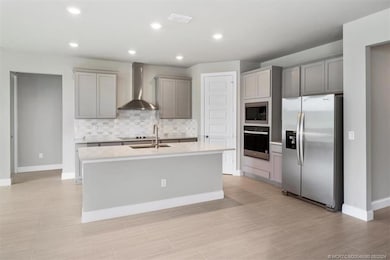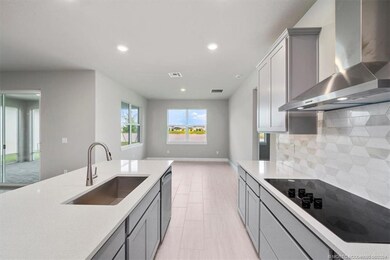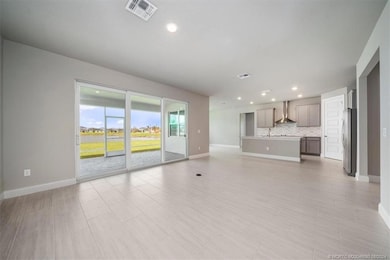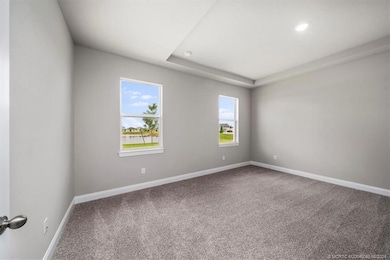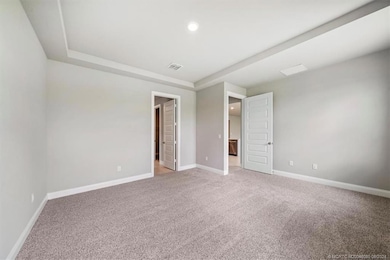
6326 NW Sweetwood Dr Fort Pierce, FL 34987
Wylder NeighborhoodHighlights
- Golf Course Community
- Clubhouse
- Screened Porch
- New Construction
- Contemporary Architecture
- Community Pool
About This Home
As of January 2025Brand new, energy-efficient home available NOW! 3-car garage. All Block construction, impact glass windows, and spray foam insulation. Oversized laundry room that is great for extra storage. The flex room. Covered lanai. 42” stone-colored shaker-style cabinets, sleek quartz countertops, and a stylish mosaic backsplash. Main living areas, bathrooms, and laundry room are adorned with contemporary 12" x 24" flooring, while the bedrooms are complemented by plush, neutral carpeting. Conveniently located 10 minutes to all of St Lucie Wests Shopping, Dining and outdoor activities. Neighborhood features resort-style amenities, trails, and a large lakefront area. Each home is built with the innovative, energy-efficient features that Meritage Homes is known for. Easy access to commuter routes as well as excellent schools and entertainment. Each of our homes is built with innovative, energy-efficient features designed to help you enjoy more savings, better health, real comfort and peace of mind.
Last Agent to Sell the Property
Meritage Homes Of Fl Realty Brokerage Phone: 813-703-8860 License #3151077
Home Details
Home Type
- Single Family
Year Built
- Built in 2024 | New Construction
Lot Details
- 7,841 Sq Ft Lot
- South Facing Home
- Sprinkler System
HOA Fees
- $207 Monthly HOA Fees
Home Design
- Contemporary Architecture
- Shingle Roof
- Composition Roof
- Concrete Siding
- Block Exterior
Interior Spaces
- 2,181 Sq Ft Home
- 1-Story Property
- Combination Dining and Living Room
- Screened Porch
- Electric Range
- Property Views
Flooring
- Laminate
- Tile
Bedrooms and Bathrooms
- 3 Bedrooms
- Walk-In Closet
- Dual Sinks
Parking
- 3 Car Attached Garage
- Driveway
Schools
- Manatee Elementary School
- St. Lucie West Middle School
- St. Lucie West Centennial High School
Utilities
- Central Heating and Cooling System
- Cable TV Available
Community Details
Overview
- Association fees include common areas
Amenities
- Clubhouse
Recreation
- Golf Course Community
- Pickleball Courts
- Community Playground
- Community Pool
- Trails
Map
Home Values in the Area
Average Home Value in this Area
Property History
| Date | Event | Price | Change | Sq Ft Price |
|---|---|---|---|---|
| 01/17/2025 01/17/25 | Sold | $478,980 | 0.0% | $220 / Sq Ft |
| 12/24/2024 12/24/24 | Pending | -- | -- | -- |
| 12/11/2024 12/11/24 | Price Changed | $478,980 | +0.9% | $220 / Sq Ft |
| 11/19/2024 11/19/24 | Price Changed | $474,640 | -2.1% | $218 / Sq Ft |
| 11/04/2024 11/04/24 | Price Changed | $484,640 | +1.0% | $222 / Sq Ft |
| 10/25/2024 10/25/24 | Price Changed | $479,640 | -7.7% | $220 / Sq Ft |
| 08/02/2024 08/02/24 | For Sale | $519,640 | -- | $238 / Sq Ft |
Tax History
| Year | Tax Paid | Tax Assessment Tax Assessment Total Assessment is a certain percentage of the fair market value that is determined by local assessors to be the total taxable value of land and additions on the property. | Land | Improvement |
|---|---|---|---|---|
| 2024 | -- | $62,200 | $62,200 | -- |
| 2023 | -- | $9,000 | $9,000 | -- |
Mortgage History
| Date | Status | Loan Amount | Loan Type |
|---|---|---|---|
| Open | $329,000 | New Conventional | |
| Closed | $329,000 | New Conventional |
Deed History
| Date | Type | Sale Price | Title Company |
|---|---|---|---|
| Special Warranty Deed | $479,000 | Carefree Title Agency | |
| Special Warranty Deed | $479,000 | Carefree Title Agency |
Similar Homes in Fort Pierce, FL
Source: Martin County REALTORS® of the Treasure Coast
MLS Number: M20046080
APN: 3302-705-0347-000-4
- 6505 Cloverdale Ave
- 6417 NW Cloverdale Ave
- 11249 NW Firefly Ct
- 11281 NW Firefly Ct
- 10443 Dreamweaver Rd Unit 8
- 6369 Cloverdale Ave
- 11297 NW Firefly Ct
- 11265 NW Firefly Ct
- 11248 Barnstead Way
- 11256 Barnstead Way
- 11264 Barnstead Way
- 11272 Barnstead Way
- 6381 NW Leafmore Ln
- 11280 Barnstead Way
- 11288 Barnstead Way
- 6353 NW Cloverdale Ave
- 6362 Windwood Way
- 11304 Barnstead Way
- 6345 Cloverdale Ave
- 11312 Barnstead Way
