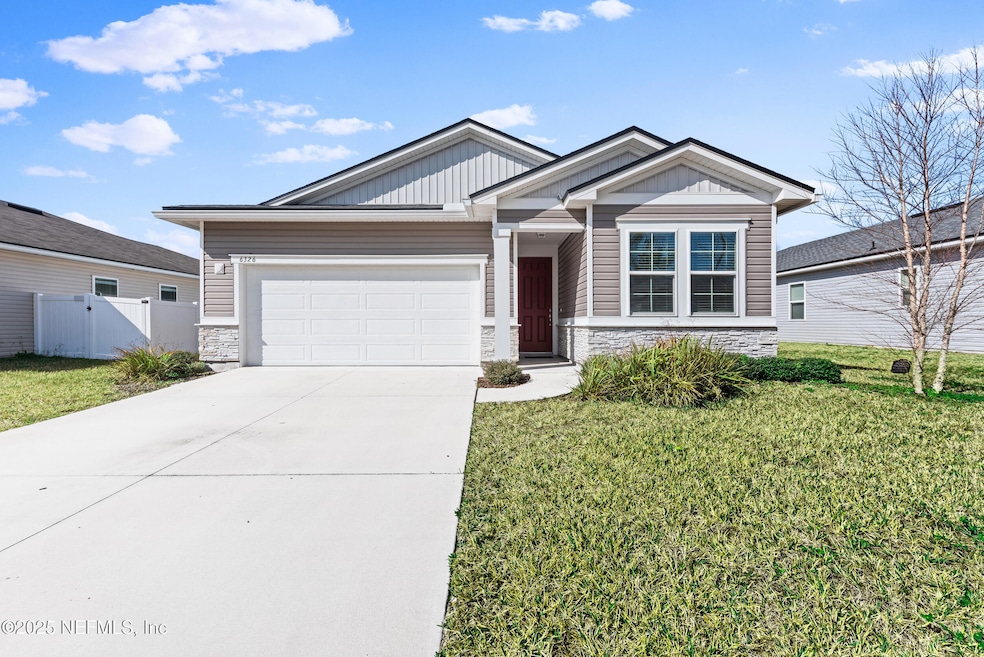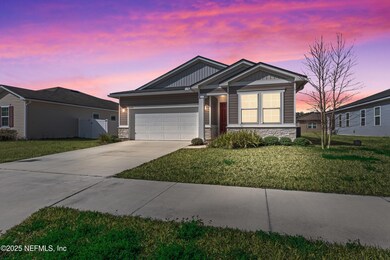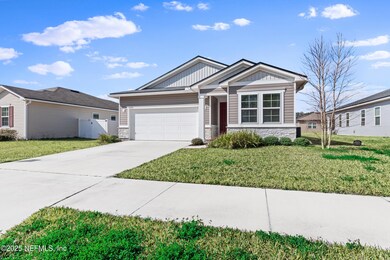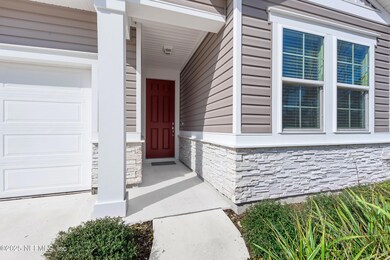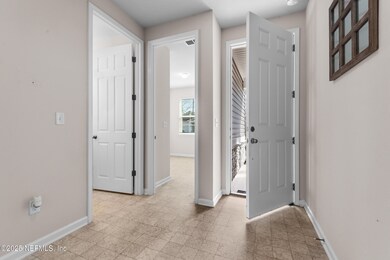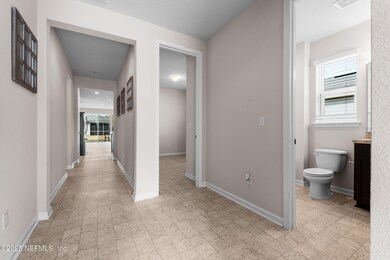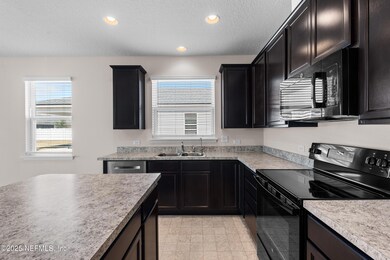
6326 Thatcher Ln Jacksonville, FL 32222
Jacksonville Heights NeighborhoodHighlights
- Traditional Architecture
- Breakfast Bar
- Kitchen Island
- Walk-In Closet
- Patio
- Central Heating and Cooling System
About This Home
As of March 2025Welcome to this beautiful, like-new 4-bedroom, 2-bath home featuring a split bedroom floor plan for added privacy and functionality. The stylish kitchen includes espresso cabinets, stainless steel & black appliances, an island, and a pantry closet, perfect for cooking and entertaining. Recessed lighting throughout enhances the home's modern feel.
The primary suite includes a generously sized walk-in closet, providing ample storage space. Sliding doors lead to a covered patio with an extended surface, making it an ideal spot for grilling, outdoor dining, or relaxing.
Conveniently located just minutes from Oakleaf Town Center, you'll have easy access to shopping, dining, and entertainment. Don't miss this opportunity to own a move-in-ready home with all the right features! Schedule your showing today!
Home Details
Home Type
- Single Family
Est. Annual Taxes
- $3,691
Year Built
- Built in 2021
HOA Fees
- $65 Monthly HOA Fees
Parking
- 2 Car Garage
Home Design
- Traditional Architecture
- Shingle Roof
- Stone Siding
- Vinyl Siding
Interior Spaces
- 1,732 Sq Ft Home
- 1-Story Property
- Ceiling Fan
- Smart Thermostat
Kitchen
- Breakfast Bar
- Electric Range
- Dishwasher
- Kitchen Island
- Disposal
Bedrooms and Bathrooms
- 4 Bedrooms
- Split Bedroom Floorplan
- Walk-In Closet
- 2 Full Bathrooms
- Shower Only
Laundry
- Dryer
- Front Loading Washer
Schools
- Westview Elementary And Middle School
- Westside High School
Additional Features
- Patio
- 7,405 Sq Ft Lot
- Central Heating and Cooling System
Community Details
- Cameron Pointe Subdivision
Listing and Financial Details
- Assessor Parcel Number 0155871045
Map
Home Values in the Area
Average Home Value in this Area
Property History
| Date | Event | Price | Change | Sq Ft Price |
|---|---|---|---|---|
| 03/14/2025 03/14/25 | Sold | $300,000 | -1.6% | $173 / Sq Ft |
| 02/17/2025 02/17/25 | Pending | -- | -- | -- |
| 02/12/2025 02/12/25 | For Sale | $305,000 | -- | $176 / Sq Ft |
Tax History
| Year | Tax Paid | Tax Assessment Tax Assessment Total Assessment is a certain percentage of the fair market value that is determined by local assessors to be the total taxable value of land and additions on the property. | Land | Improvement |
|---|---|---|---|---|
| 2024 | $3,691 | $235,894 | -- | -- |
| 2023 | $3,587 | $229,024 | $0 | $0 |
| 2022 | $3,284 | $222,354 | $45,000 | $177,354 |
| 2021 | $613 | $35,000 | $35,000 | $0 |
| 2020 | $616 | $35,000 | $35,000 | $0 |
Mortgage History
| Date | Status | Loan Amount | Loan Type |
|---|---|---|---|
| Open | $10,000 | New Conventional | |
| Open | $294,566 | FHA | |
| Previous Owner | $245,563 | New Conventional |
Deed History
| Date | Type | Sale Price | Title Company |
|---|---|---|---|
| Warranty Deed | $300,000 | Watson Title | |
| Special Warranty Deed | $258,500 | American Home T&E Co |
Similar Homes in Jacksonville, FL
Source: realMLS (Northeast Florida Multiple Listing Service)
MLS Number: 2069957
APN: 015587-1045
- 6377 Blakely Dr
- 6332 Louis Clark Ct
- 6290 Weston Woods Dr Unit 5
- 6374 Trimpe Ln
- 6260 Weston Woods Dr Unit 10
- 9303 Whisper Glen Dr N
- 9098 Tahoe Ln
- 10024 Sandler Rd
- 5693 Chirping Way W
- 6931 Blowing Rock Ln
- 6840 Crosby Falls Dr
- 7036 Loves Dr
- 9185 Brandi Ct
- 5798 Country Mill Ct
- 9636 Clinton Corners Dr
- 8949 Barco Ln
- 9973 Pavnes Creek Dr
- 7008 Beekman Lake Dr
- 6864 Hanover Creek Rd
- 7146 Loves Dr
