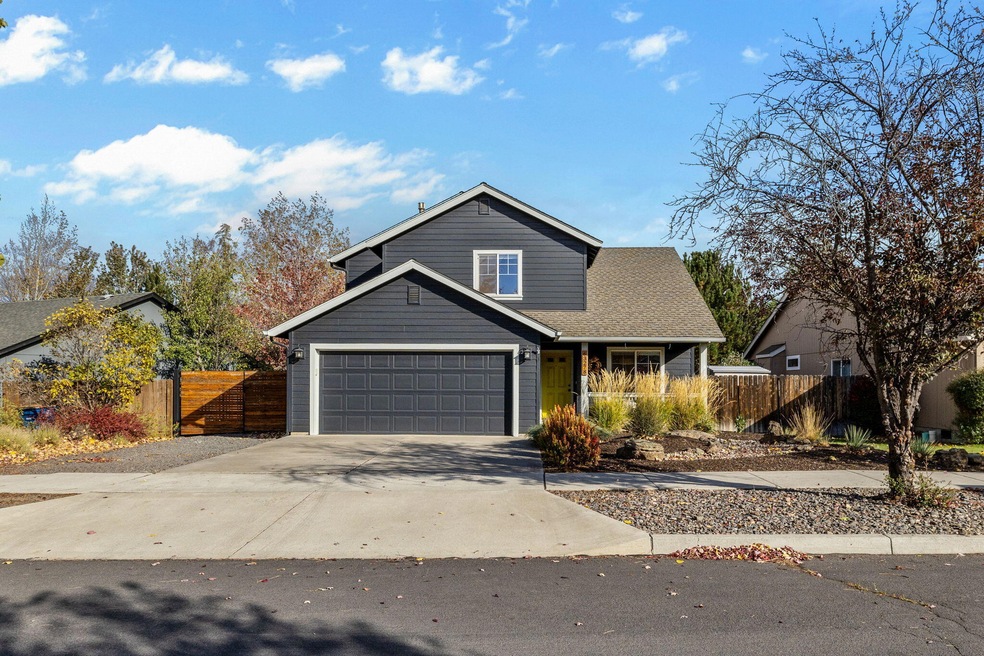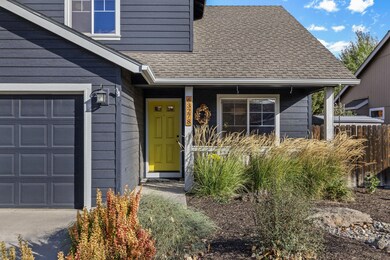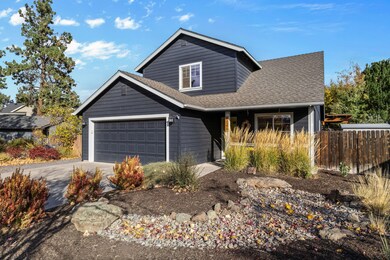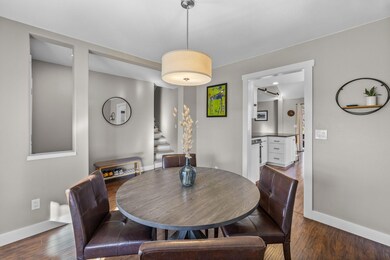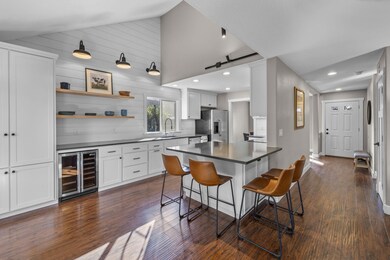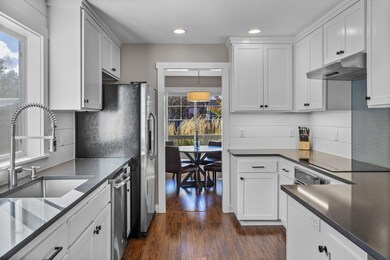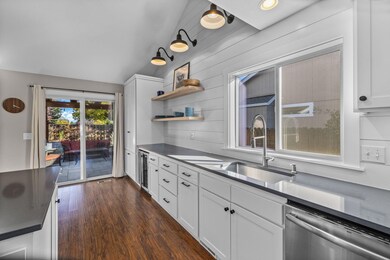
63278 NW Lavacrest St Bend, OR 97703
Boyd Acres NeighborhoodHighlights
- RV Access or Parking
- Home Energy Score
- Northwest Architecture
- Open Floorplan
- Mountain View
- 1-minute walk to Harvest Park
About This Home
As of December 2024Don't miss this stunning NW Bend home with a cozy modern farmhouse aesthetic, and open floorpan with mountain views. This gorgeous remodeled home features a formal dining room, spacious living area with gas fireplace and custom high-end finishes throughout. The gourmet kitchen has been updated with quartz countertops, induction range, floating shelves, stainless appliances, wine cooler and pantry. The primary suite is situated upstairs with vaulted ceilings, walk-in closet, and a beautiful remodeled bathroom. Additional bedrooms are also located upstairs, 4th bedroom could be used as an office. The spacious private backyard is perfect for entertaining with cedar pergola, built-in grill and drip irrigation in both front and backyards. This incredible home includes RV/Boat parking, storage shed and a neighborhood park just steps away. Enjoy this quiet and convenient location near Riley Ranch Nature Reserve, The Deschutes, Shopping, easy parkway access, and downtown. New AC 2022.
Last Agent to Sell the Property
Bend Premier Real Estate LLC Brokerage Phone: 541-410-0985 License #201216952

Home Details
Home Type
- Single Family
Est. Annual Taxes
- $4,362
Year Built
- Built in 2003
Lot Details
- 6,098 Sq Ft Lot
- Fenced
- Drip System Landscaping
- Level Lot
- Front and Back Yard Sprinklers
- Garden
- Property is zoned RS, RS
HOA Fees
- $8 Monthly HOA Fees
Parking
- 2 Car Attached Garage
- Workshop in Garage
- Garage Door Opener
- Driveway
- RV Access or Parking
Property Views
- Mountain
- Neighborhood
Home Design
- Northwest Architecture
- Traditional Architecture
- Stem Wall Foundation
- Frame Construction
- Composition Roof
Interior Spaces
- 1,812 Sq Ft Home
- 2-Story Property
- Open Floorplan
- Built-In Features
- Vaulted Ceiling
- Ceiling Fan
- Gas Fireplace
- Double Pane Windows
- Vinyl Clad Windows
- Living Room
- Dining Room
- Home Office
Kitchen
- Breakfast Area or Nook
- Breakfast Bar
- Range with Range Hood
- Microwave
- Dishwasher
- Wine Refrigerator
- Tile Countertops
- Disposal
Flooring
- Engineered Wood
- Carpet
- Tile
- Vinyl
Bedrooms and Bathrooms
- 4 Bedrooms
- Linen Closet
- Double Vanity
- Dual Flush Toilets
- Bathtub with Shower
- Solar Tube
Laundry
- Dryer
- Washer
Home Security
- Smart Thermostat
- Carbon Monoxide Detectors
- Fire and Smoke Detector
Eco-Friendly Details
- Home Energy Score
- Sprinklers on Timer
Outdoor Features
- Courtyard
- Shed
- Built-In Barbecue
Schools
- North Star Elementary School
- Sky View Middle School
- Mountain View Sr High School
Utilities
- Forced Air Heating and Cooling System
- Heating System Uses Natural Gas
- Natural Gas Connected
- Water Heater
Listing and Financial Details
- Tax Lot 59
- Assessor Parcel Number 209775
Community Details
Overview
- Chestnut Park Subdivision
Recreation
- Community Playground
- Park
Map
Home Values in the Area
Average Home Value in this Area
Property History
| Date | Event | Price | Change | Sq Ft Price |
|---|---|---|---|---|
| 12/12/2024 12/12/24 | Sold | $740,000 | -1.3% | $408 / Sq Ft |
| 11/17/2024 11/17/24 | Pending | -- | -- | -- |
| 10/23/2024 10/23/24 | Price Changed | $749,900 | +0.1% | $414 / Sq Ft |
| 10/23/2024 10/23/24 | For Sale | $749,000 | -- | $413 / Sq Ft |
Tax History
| Year | Tax Paid | Tax Assessment Tax Assessment Total Assessment is a certain percentage of the fair market value that is determined by local assessors to be the total taxable value of land and additions on the property. | Land | Improvement |
|---|---|---|---|---|
| 2024 | $4,362 | $260,500 | -- | -- |
| 2023 | $4,043 | $252,920 | $0 | $0 |
| 2022 | $3,772 | $238,410 | $0 | $0 |
| 2021 | $3,778 | $231,470 | $0 | $0 |
| 2020 | $3,584 | $231,470 | $0 | $0 |
| 2019 | $3,485 | $224,730 | $0 | $0 |
| 2018 | $3,386 | $218,190 | $0 | $0 |
| 2017 | $3,287 | $211,840 | $0 | $0 |
| 2016 | $3,135 | $205,670 | $0 | $0 |
| 2015 | $3,048 | $199,680 | $0 | $0 |
| 2014 | $2,958 | $193,870 | $0 | $0 |
Mortgage History
| Date | Status | Loan Amount | Loan Type |
|---|---|---|---|
| Open | $385,000 | New Conventional | |
| Previous Owner | $0 | Credit Line Revolving | |
| Previous Owner | $345,000 | New Conventional | |
| Previous Owner | $70,000 | Credit Line Revolving | |
| Previous Owner | $140,000 | New Conventional | |
| Previous Owner | $50,000 | Credit Line Revolving | |
| Previous Owner | $40,000 | Credit Line Revolving | |
| Previous Owner | $40,000 | Credit Line Revolving | |
| Previous Owner | $95,000 | Credit Line Revolving | |
| Previous Owner | $90,000 | Credit Line Revolving | |
| Previous Owner | $33,700 | Credit Line Revolving | |
| Previous Owner | $180,000 | New Conventional | |
| Previous Owner | $140,000 | Credit Line Revolving | |
| Closed | $33,750 | No Value Available |
Deed History
| Date | Type | Sale Price | Title Company |
|---|---|---|---|
| Warranty Deed | $740,000 | First American Title | |
| Warranty Deed | $829,000 | Western Title | |
| Warranty Deed | $570,000 | First American Title | |
| Bargain Sale Deed | $140,000 | First American Title | |
| Trustee Deed | $148,750 | Accommodation | |
| Warranty Deed | $225,000 | Deschutes County Title Co |
Similar Homes in Bend, OR
Source: Southern Oregon MLS
MLS Number: 220191802
APN: 209775
- 63277 NW Rossby St
- 20309 Shetland Loop
- 63229 NW Red Butte Ct
- 63144 NW Via Palazzo
- 63364 N West Milestone Dr
- 63124 NW Via Cambria
- 20172 Glen Vista Rd Unit Lot 3
- 63172 Riverstone Dr
- 63136 NW Via Cambria
- 20164 Glen Vista Rd Unit Lot 1
- 20276 Ellie Ln
- 20180 Glen Vista Rd Unit L - 5
- 63131 NW Vista Meadow Ln Unit L-14
- 63139 NW Vista Meadow Ln Unit L-16
- 200 U S 20
- 63048 Tourmaline Ln
- 20222 Sawyer Reach Ct
- 63117 De Haviland Ct
- 63079 Fairey Ct
- 900 NW Chelsea Loop
