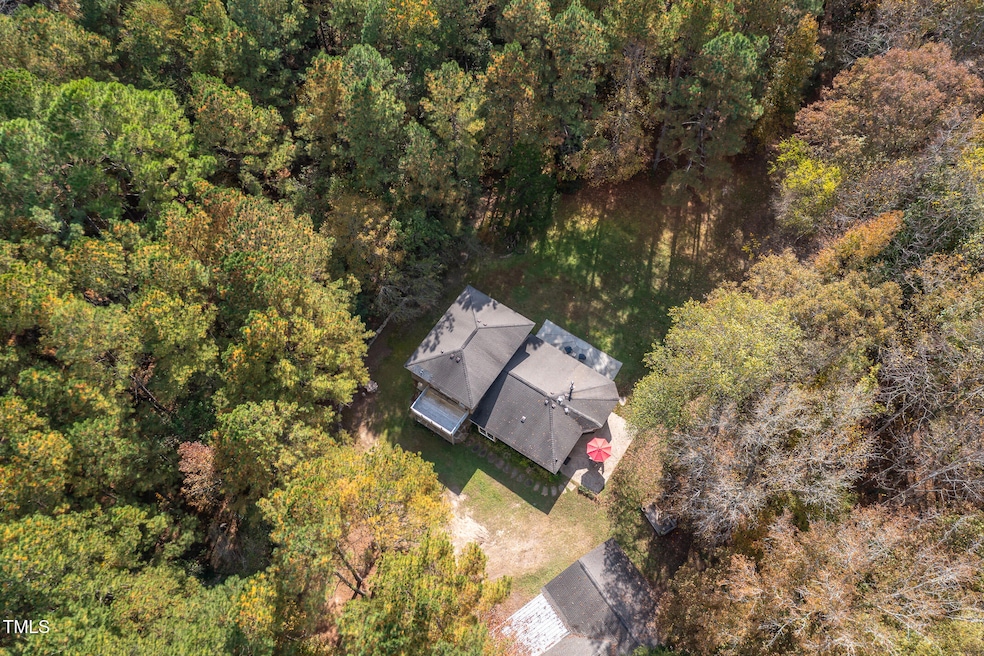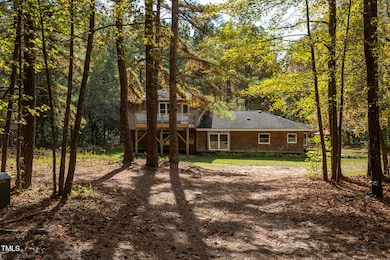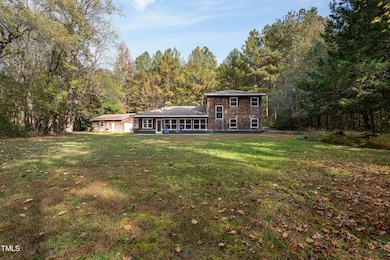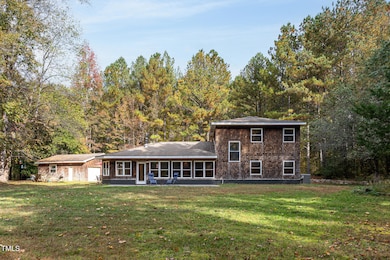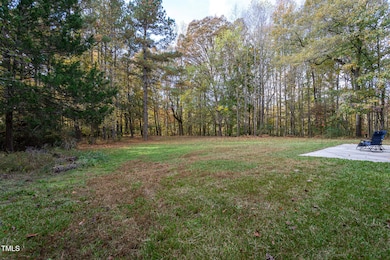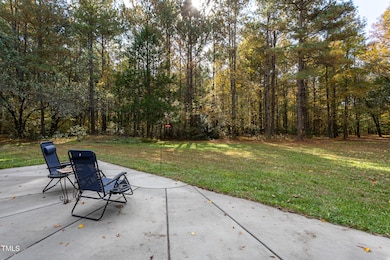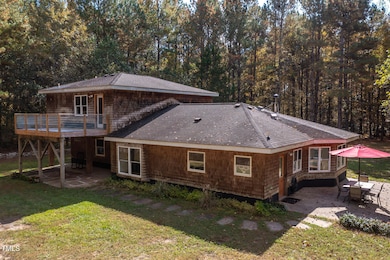
6328 Bissette Rd Wendell, NC 27591
Estimated payment $8,700/month
Highlights
- Horses Allowed On Property
- Radiant Floor
- Rustic Architecture
- 11.1 Acre Lot
- No HOA
- Cooling System Powered By Gas
About This Home
Escape to your own private retreat in this custom-built home nestled on over 11 acres bordering Mark's Creek. The moment you step inside, you'll be captivated by the incredible craftsmanship, vaulted ceilings, and exposed beams that flow throughout. The spacious kitchen features charming pine cabinets, while the separate dining room offers panoramic views of the surrounding forest. Cozy up to the wood-burning stove accented by a stunning stone wall, or entertain guests in the den with a wet bar overlooking the backyard. Heated floors provide comfort on both levels. Upstairs, the entire second floor is dedicated to an expansive master suite with a private balcony, an extra-large walk-in closet, a large vanity, and a full-size Jacuzzi. Outside, the possibilities are endless. A long driveway leads to ample parking and a detached garage. Explore the half-mile walking trail with breathtaking views, cultivate a garden, enjoy outdoor sports, or even keep animals. This hunter's and outdoorsman's paradise offers the perfect blend of seclusion and convenience, just 20 minutes from downtown Raleigh. Whether you seek a peaceful getaway from the daily grind or an investment opportunity as an event space or short-term rental, this property is a rare find.
Home Details
Home Type
- Single Family
Est. Annual Taxes
- $3,999
Year Built
- Built in 2002
Parking
- 3 Car Garage
- 1 Carport Space
- 4 Open Parking Spaces
Home Design
- Rustic Architecture
- Slab Foundation
- Batts Insulation
- Shingle Roof
- Shake Siding
- Cedar
Interior Spaces
- 2,535 Sq Ft Home
- 1-Story Property
- Ceiling Fan
Flooring
- Bamboo
- Wood
- Radiant Floor
- Cork
- Ceramic Tile
Bedrooms and Bathrooms
- 2 Bedrooms
Schools
- Wendell Elementary And Middle School
- East Wake High School
Utilities
- Cooling System Powered By Gas
- Ducts Professionally Air-Sealed
- Whole House Fan
- Forced Air Zoned Heating and Cooling System
- Vented Exhaust Fan
- Well
- Septic Tank
Additional Features
- 11.1 Acre Lot
- Horses Allowed On Property
Community Details
- No Home Owners Association
Listing and Financial Details
- REO, home is currently bank or lender owned
- Home warranty included in the sale of the property
- Assessor Parcel Number 1
Map
Home Values in the Area
Average Home Value in this Area
Tax History
| Year | Tax Paid | Tax Assessment Tax Assessment Total Assessment is a certain percentage of the fair market value that is determined by local assessors to be the total taxable value of land and additions on the property. | Land | Improvement |
|---|---|---|---|---|
| 2024 | $2,183 | $640,898 | $345,173 | $295,725 |
| 2023 | $1,906 | $408,075 | $208,670 | $199,405 |
| 2022 | $1,767 | $408,075 | $208,670 | $199,405 |
| 2021 | $1,720 | $408,075 | $208,670 | $199,405 |
| 2020 | $1,692 | $408,075 | $208,670 | $199,405 |
| 2019 | $1,546 | $334,105 | $179,480 | $154,625 |
| 2018 | $1,422 | $334,105 | $179,480 | $154,625 |
| 2017 | $1,348 | $334,105 | $179,480 | $154,625 |
| 2016 | $1,321 | $334,105 | $179,480 | $154,625 |
| 2015 | $1,508 | $397,834 | $236,850 | $160,984 |
| 2014 | $1,429 | $397,834 | $236,850 | $160,984 |
Property History
| Date | Event | Price | Change | Sq Ft Price |
|---|---|---|---|---|
| 02/03/2025 02/03/25 | For Sale | $1,499,000 | -- | $591 / Sq Ft |
Deed History
| Date | Type | Sale Price | Title Company |
|---|---|---|---|
| Warranty Deed | $100,000 | -- |
Mortgage History
| Date | Status | Loan Amount | Loan Type |
|---|---|---|---|
| Open | $600,000 | Credit Line Revolving | |
| Closed | $500,000 | Credit Line Revolving | |
| Closed | $265,600 | New Conventional | |
| Closed | $35,000 | Credit Line Revolving | |
| Closed | $280,000 | Unknown | |
| Closed | $178,000 | Credit Line Revolving | |
| Closed | $178,000 | Unknown | |
| Previous Owner | $190,000 | Construction |
Similar Homes in Wendell, NC
Source: Doorify MLS
MLS Number: 10074433
APN: 1772.03-10-5652-000
- 6220 Turnipseed Rd
- 4620 Smithfield Rd
- 1556 Pleasants Rd
- 229 Turnipseed Rd
- 1532 Rockwood Downs Dr
- 7201 Jonathan Dr
- 7240 Shawan Rd
- 7420 Prato Ct
- 104 Gin Branch Rd
- 7417 Prato Ct
- 7404 Prato Ct
- 0 Pleasants Rd
- 7253 Hunt Valley Trail
- 82 Gin Branch Rd
- 246 Gin Branch Rd
- 7284 Shawan Rd
- 16745 Buffalo Rd
- 825 Flower Manor Dr
- 193 N Grande Overlook Dr
- 1908 Cypress Cove Dr
