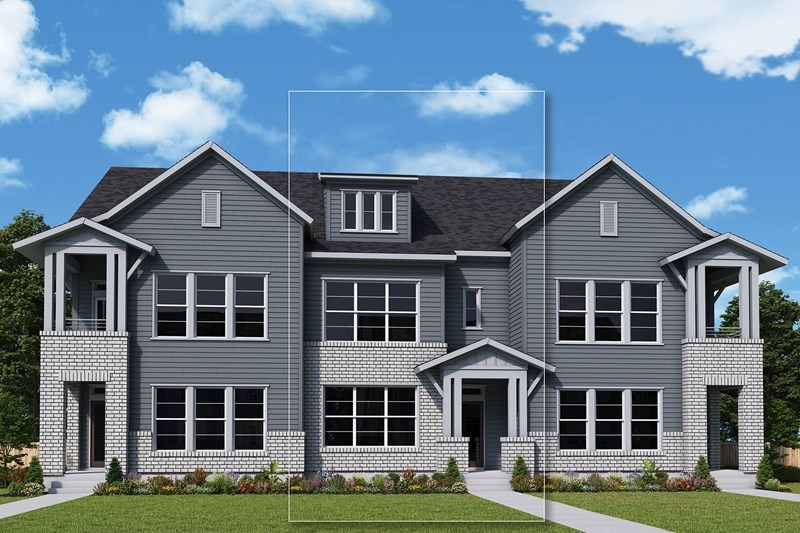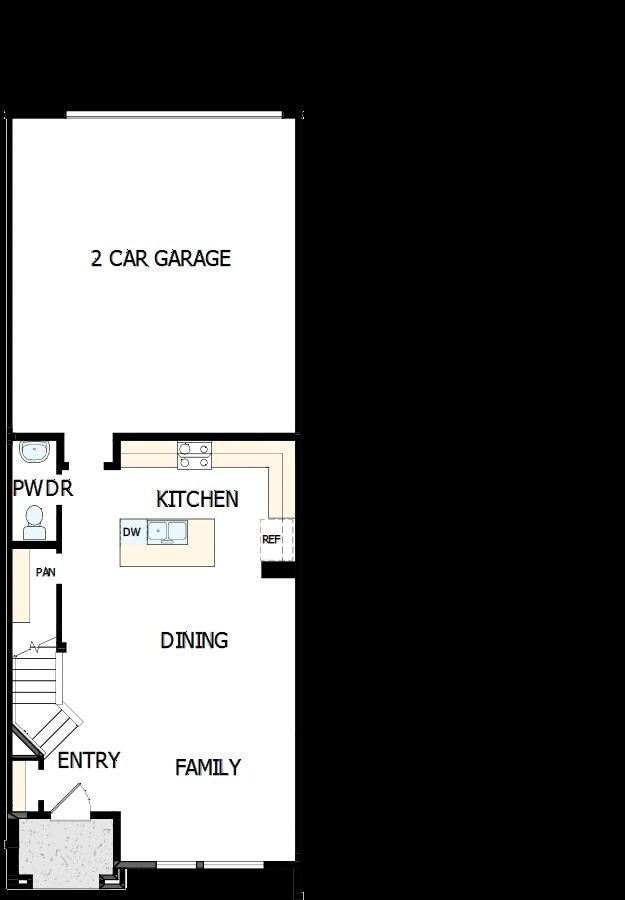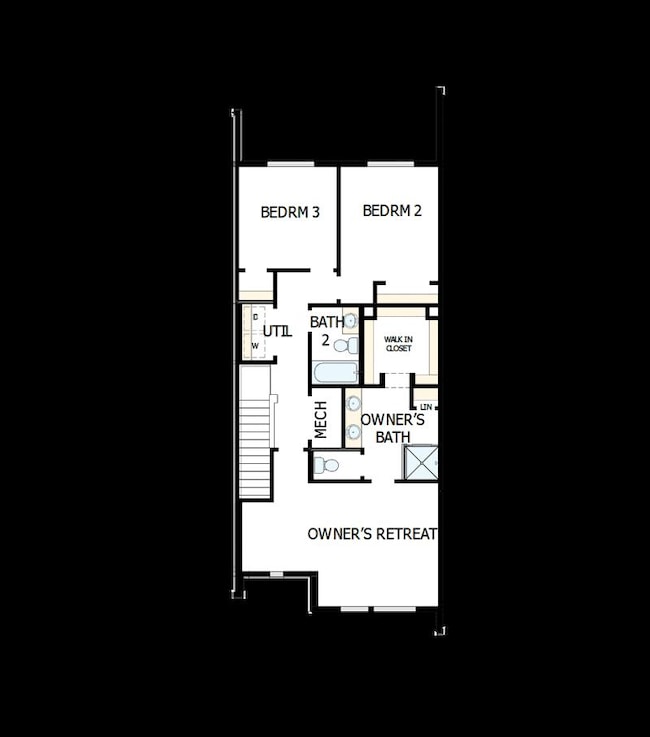
$490,000
- 3 Beds
- 2.5 Baths
- 1,810 Sq Ft
- 3671 Hazelwood Ln
- Johnstown, CO
Check out this stunning modern home located in the desirable neighborhood of Thompsons River Ranch with easy access to top rated schools, shopping and dining. This breathtaking home is designed for both comfort and sophistication. Boasting three spacious bedrooms and three elegantly designed bathrooms, this property offers a blend of style and functionality. As you enter, you're greeted
Tiffany Osborn Orchard Brokerage LLC


